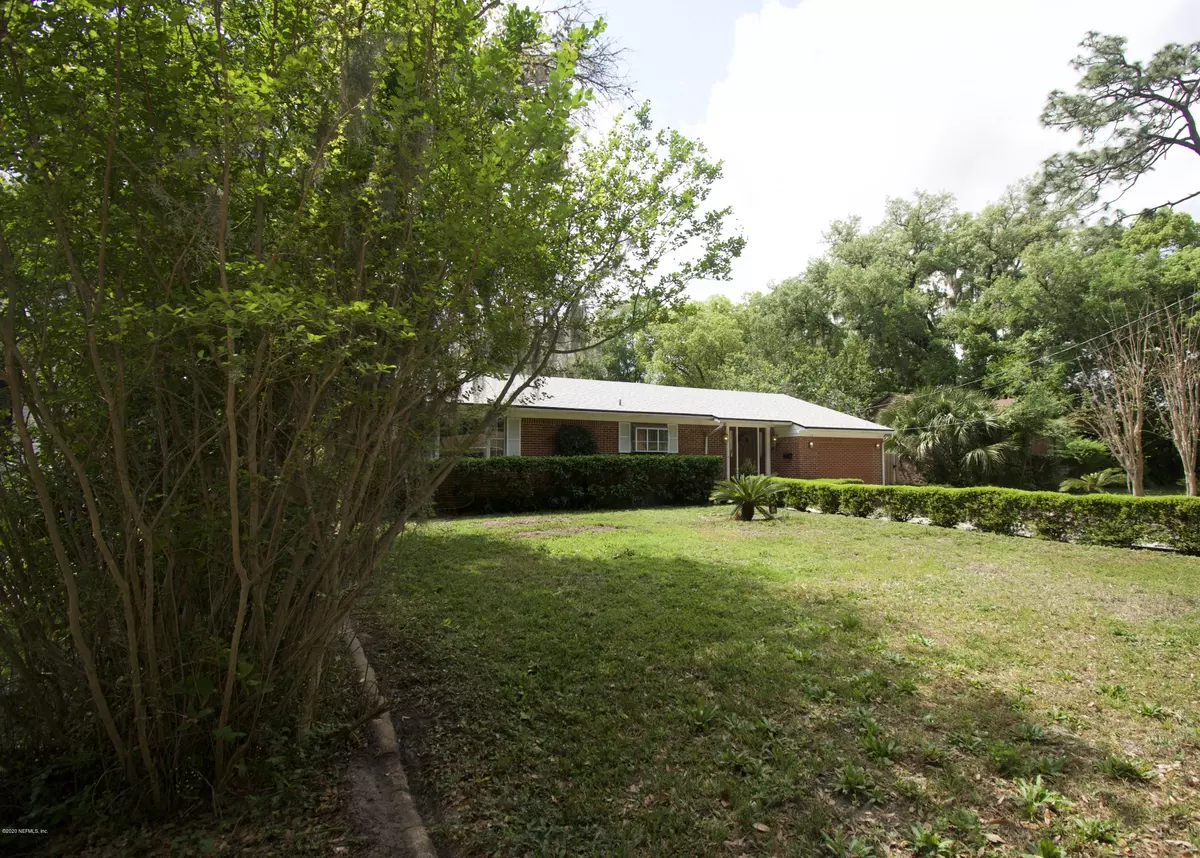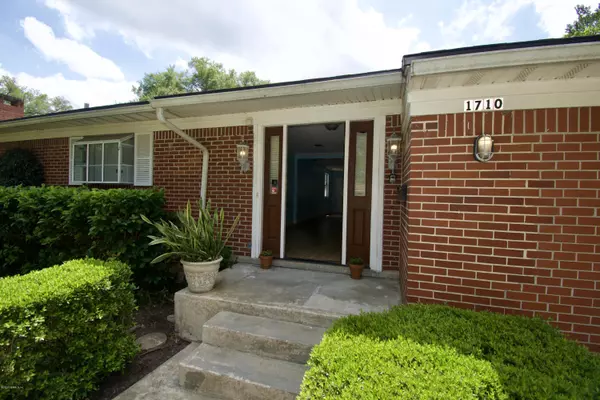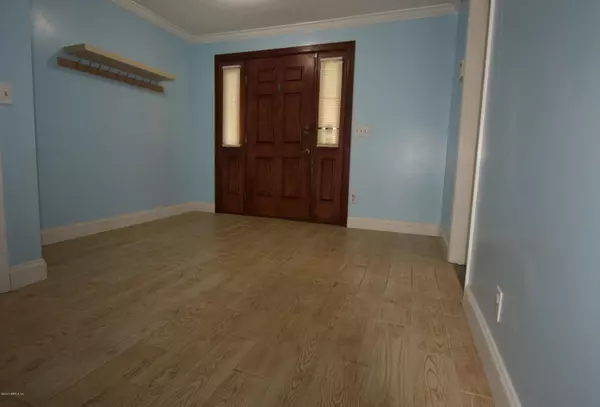$215,000
$229,000
6.1%For more information regarding the value of a property, please contact us for a free consultation.
3 Beds
2 Baths
2,000 SqFt
SOLD DATE : 06/02/2020
Key Details
Sold Price $215,000
Property Type Single Family Home
Sub Type Single Family Residence
Listing Status Sold
Purchase Type For Sale
Square Footage 2,000 sqft
Price per Sqft $107
Subdivision Empire Point
MLS Listing ID 1046114
Sold Date 06/02/20
Style Flat,Ranch
Bedrooms 3
Full Baths 2
HOA Y/N No
Originating Board realMLS (Northeast Florida Multiple Listing Service)
Year Built 1950
Property Description
New Roof, and New HVAC!!
Adorable brick, mid-century pool house, located in the heart of Empire Point, is move-in ready. Loads of great features: new roof late-2019, screened pool lanai, dual closets in every bedroom, amazing dual-shower master bath with heated towel rack, large eat-in kitchen, and wonderful living room with fireplace and plantation shutters. Tile and hardwood floors in most of the house. The great room is awash in light and looks toward the pool. Utility/laundry room located in the house. Large storage building within easy access of pool and house.
Location
State FL
County Duval
Community Empire Point
Area 021-St Nicholas Area
Direction FROM UNIVERSITY TAKE ATLANTIC BLVD WEST TO LEFT ON VALENCIA TO HOME ON RIGHT From Haart Bridge Expressway, take Atlantic Blvd. exit, turn right on Atlantic and Right on Valencia, home on right.
Rooms
Other Rooms Barn(s), Workshop
Interior
Interior Features Eat-in Kitchen, Entrance Foyer, Primary Bathroom - Shower No Tub, Primary Downstairs, Split Bedrooms, Walk-In Closet(s)
Heating Central, Other
Cooling Central Air
Flooring Tile, Vinyl, Wood
Fireplaces Number 1
Fireplace Yes
Laundry Electric Dryer Hookup, Washer Hookup
Exterior
Garage Additional Parking
Fence Full, Wood
Pool In Ground, Screen Enclosure
Waterfront No
Roof Type Shingle
Porch Porch, Screened
Private Pool No
Building
Sewer Septic Tank
Water Public
Architectural Style Flat, Ranch
Structure Type Brick Veneer,Frame
New Construction No
Schools
Elementary Schools Love Grove
Middle Schools Arlington
High Schools Englewood
Others
Tax ID 1294340000
Security Features Security System Owned
Acceptable Financing Cash, Conventional, FHA, VA Loan
Listing Terms Cash, Conventional, FHA, VA Loan
Read Less Info
Want to know what your home might be worth? Contact us for a FREE valuation!

Our team is ready to help you sell your home for the highest possible price ASAP
Bought with UNITED REAL ESTATE GALLERY

“My job is to find and attract mastery-based agents to the office, protect the culture, and make sure everyone is happy! ”







