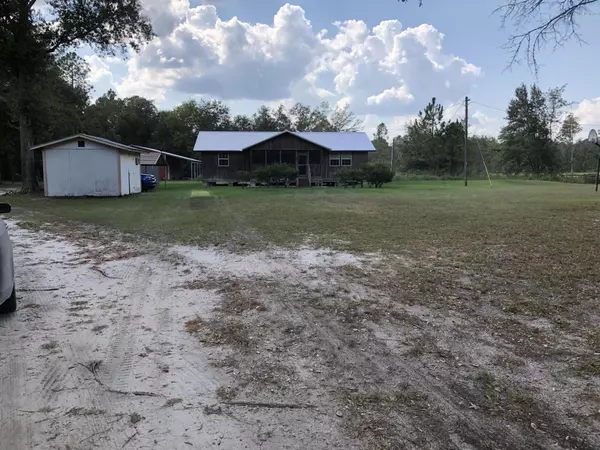$140,000
$179,205
21.9%For more information regarding the value of a property, please contact us for a free consultation.
3 Beds
2 Baths
1,248 SqFt
SOLD DATE : 02/27/2020
Key Details
Sold Price $140,000
Property Type Single Family Home
Sub Type Single Family Residence
Listing Status Sold
Purchase Type For Sale
Square Footage 1,248 sqft
Price per Sqft $112
Subdivision Glen St Mary
MLS Listing ID 1017965
Sold Date 02/27/20
Style Ranch
Bedrooms 3
Full Baths 2
HOA Y/N No
Originating Board realMLS (Northeast Florida Multiple Listing Service)
Year Built 1994
Lot Dimensions 3.90 ACRES
Property Description
MOVE IN READY ALL NATURAL FLORIDA CYPRESS COZY COUNTRY HOME IN QUIET AREA. LAND IS HIGH AND DRY THAT FEATURES HAND MADE SOLID OAK CABINETS WITH AN EAT IN COUNTRY KITCHEN. HOME HAS CEILING FANS THROUGHOUT. ENJOY AN EVENING ON THE SCREENED FRONT PORCH. CLOSET IN MASTER BEDROOM CEDAR LINED. THE PROPERTY IS CROSS FENCED AND INCLUDES A 30 X 40 SHOP WIRED WITH 220 SERVICE AND 24 X 24 WIRED POLE BARN WITH A TRANSFER SWITCH FOR THE 8500 WATT PORTABLE GENERATOR THAT CONVEYS WITH SALE. WASHER DRYER AND REFRIGERATOR ALSO STAY. METAL ROOF IS ONE YEAR OLD AND WINDOWS ARE LOW ''E'' INSULATED. WELL WAS REPLACED IN 2008 ANS SEPTIC DRAIN FIELD IN 2010.
Location
State FL
County Baker
Community Glen St Mary
Area 502-Baker County-Nw
Direction FROM US 90 AND CR 125 GO NORTH ON 125 ABOUT 8 MILES TO CR 127 TURN RIGHT (EAST) ABOUT 5-1/2 MILES TO CARL BROWN ROAD CR 120 TURN RIGHT (SOUTH). ABOUT 1 MILE TO HASSIE JOHNS TURN LEFT TO HOME
Rooms
Other Rooms Barn(s), Shed(s), Workshop
Interior
Interior Features Eat-in Kitchen, Primary Bathroom - Shower No Tub
Heating Central
Cooling Central Air
Flooring Carpet, Laminate, Tile
Fireplaces Type Other
Fireplace Yes
Exterior
Carport Spaces 2
Fence Cross Fenced, Full
Pool None
Waterfront No
Roof Type Metal
Porch Porch, Screened
Private Pool No
Building
Sewer Private Sewer
Water Private
Architectural Style Ranch
New Construction No
Schools
Elementary Schools Westside
Middle Schools Baker County
High Schools Baker County
Others
Tax ID 281N21011900000140
Security Features Smoke Detector(s)
Acceptable Financing Cash, Conventional, FHA, VA Loan
Listing Terms Cash, Conventional, FHA, VA Loan
Read Less Info
Want to know what your home might be worth? Contact us for a FREE valuation!

Our team is ready to help you sell your home for the highest possible price ASAP
Bought with COMPLETE HOME REALTY, INC.

“My job is to find and attract mastery-based agents to the office, protect the culture, and make sure everyone is happy! ”







