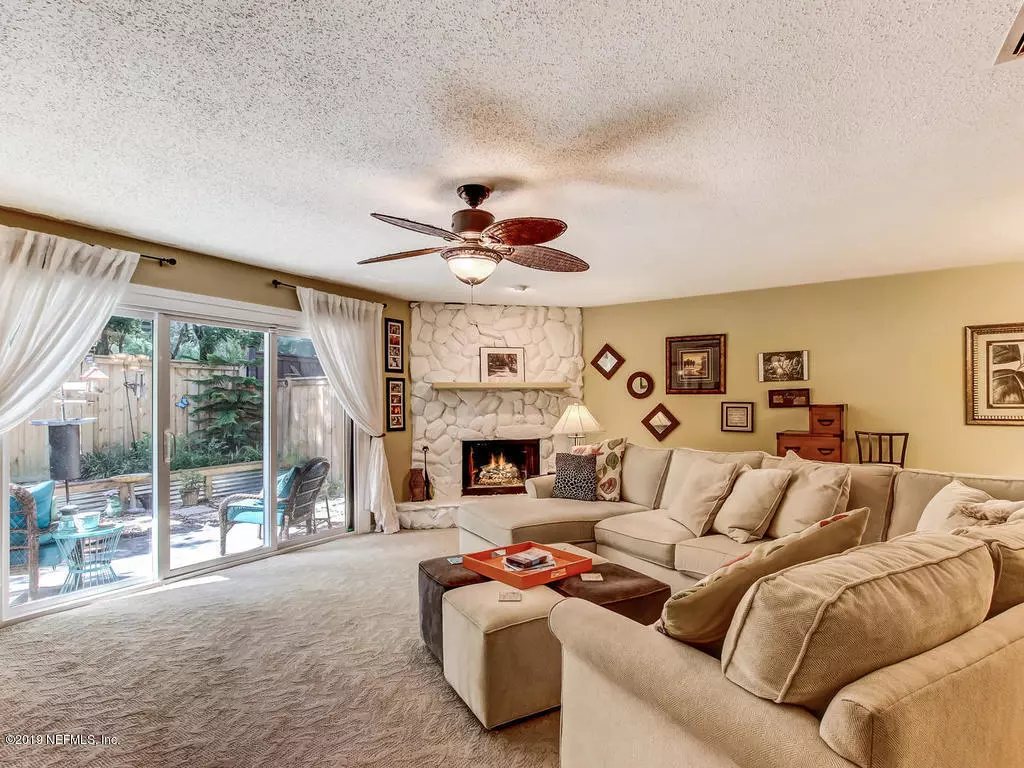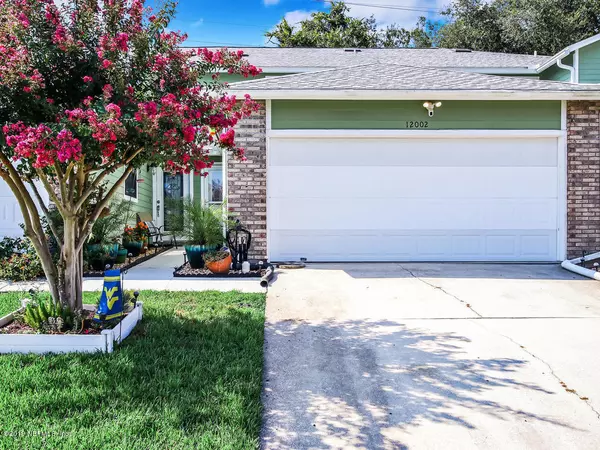$152,000
$155,000
1.9%For more information regarding the value of a property, please contact us for a free consultation.
2 Beds
3 Baths
1,882 SqFt
SOLD DATE : 10/11/2019
Key Details
Sold Price $152,000
Property Type Townhouse
Sub Type Townhouse
Listing Status Sold
Purchase Type For Sale
Square Footage 1,882 sqft
Price per Sqft $80
Subdivision Countryside
MLS Listing ID 1011670
Sold Date 10/11/19
Bedrooms 2
Full Baths 2
Half Baths 1
HOA Fees $278/mo
HOA Y/N Yes
Originating Board realMLS (Northeast Florida Multiple Listing Service)
Year Built 1987
Property Description
Spacious town home has been well cared for. Neutral carpet in the living areas and bedrooms. Huge kitchen with newer black appliances. CHA 1 year old, Newer windows(2017) Nice entry way to the town home(potted plants do not convey) 1/2 bath on bottom floor, Eat in Kitchen with huge pantry.Kitchen over looks the Dining Area and white stone fireplace in the Great Room. Laundry area is beside the wet bar. New sliding doors looks out to the sweet patio New fencing making it very private. The stairs have been redone in wood.. Upstairs you will find 2 huge master suites, Master(with walk in closet and extra closet) is on the back of the home looking over the patio to woods. 2 car garage, Nice amenities. .Please note HOA $278 monthly, Master fee $115 Quarterly. SEE PRIVATE NOTES
Location
State FL
County Duval
Community Countryside
Area 042-Ft Caroline
Direction Atlantic Blvd to Left on Southside Blvd, to R on Merrill Rd (exit46) L on Ft. Caroline Rd to Right on Harbour Cove Dr S, turn R on Arbor Lake Dr W to R on Meadowview Dr S, townhome on the R
Interior
Interior Features Eat-in Kitchen, Entrance Foyer, Pantry, Primary Bathroom - Tub with Shower, Split Bedrooms, Vaulted Ceiling(s), Walk-In Closet(s)
Heating Central, Other
Cooling Central Air
Flooring Carpet, Tile
Fireplaces Number 1
Fireplace Yes
Laundry Electric Dryer Hookup, Washer Hookup
Exterior
Garage Attached, Garage, Garage Door Opener
Garage Spaces 2.0
Fence Back Yard, Wood
Pool Community, None
Utilities Available Cable Connected
Amenities Available Maintenance Grounds, Tennis Court(s)
Waterfront No
Roof Type Shingle
Porch Patio
Parking Type Attached, Garage, Garage Door Opener
Total Parking Spaces 2
Private Pool No
Building
Water Private, Public
Structure Type Frame,Wood Siding
New Construction No
Others
HOA Name Community Mgmt
Tax ID 1606717146
Acceptable Financing Cash, Conventional, FHA, VA Loan
Listing Terms Cash, Conventional, FHA, VA Loan
Read Less Info
Want to know what your home might be worth? Contact us for a FREE valuation!

Our team is ready to help you sell your home for the highest possible price ASAP
Bought with KELLER WILLIAMS REALTY ATLANTIC PARTNERS

“My job is to find and attract mastery-based agents to the office, protect the culture, and make sure everyone is happy! ”







