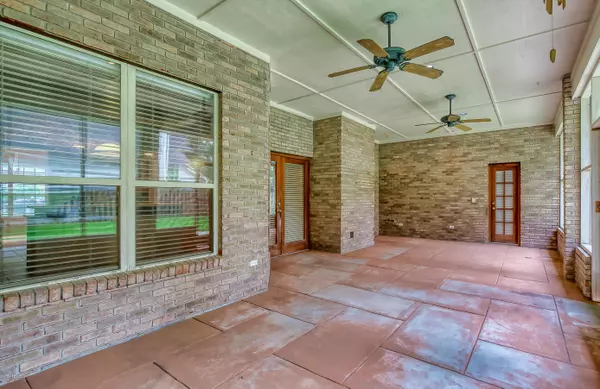$435,000
$460,000
5.4%For more information regarding the value of a property, please contact us for a free consultation.
4 Beds
3 Baths
2,556 SqFt
SOLD DATE : 11/22/2019
Key Details
Sold Price $435,000
Property Type Single Family Home
Sub Type Single Family Residence
Listing Status Sold
Purchase Type For Sale
Square Footage 2,556 sqft
Price per Sqft $170
Subdivision Oak Forest Estates
MLS Listing ID 1007413
Sold Date 11/22/19
Bedrooms 4
Full Baths 3
HOA Y/N No
Originating Board realMLS (Northeast Florida Multiple Listing Service)
Year Built 1995
Lot Dimensions 102' x 112'
Property Description
Spacious 4 bedroom/3 bath home nestled on a corner lot on a wonderful cul de sac street. Great curb appeal with lush landscaping with side entry double swinging gates leading to a large backyard. Formal dining room and living room/flex space greet you on either side at the front door. A house meant for entertainment with a kitchen and breakfast room that opens onto the family room which leads to a wide screened porch. Large master and en suite with a garden tub, separate shower and his and her sinks at the vanity. On the other side of the home are two bedrooms with a bath between and at the end of the hall, another bedroom with a bath that has a door out to the porch.
New roof in 2018.
Location
State FL
County Duval
Community Oak Forest Estates
Area 213-Jacksonville Beach-Nw
Direction From Beach Blvd, north on Penman Rd, left on 12th Ave N, straight back. Home will be on the left at the corner of Oak Forest Dr and 23rd St N.
Interior
Interior Features Breakfast Bar, Breakfast Nook, Eat-in Kitchen, Entrance Foyer, Pantry, Primary Bathroom -Tub with Separate Shower, Split Bedrooms, Vaulted Ceiling(s), Walk-In Closet(s)
Heating Central, Other
Cooling Central Air
Fireplaces Number 1
Fireplace Yes
Laundry Electric Dryer Hookup, Washer Hookup
Exterior
Garage Spaces 2.0
Fence Back Yard
Pool None
Waterfront No
Roof Type Shingle
Porch Porch, Screened
Total Parking Spaces 2
Private Pool No
Building
Lot Description Sprinklers In Front, Sprinklers In Rear
Sewer Public Sewer
Water Public
New Construction No
Schools
Elementary Schools San Pablo
Middle Schools Duncan Fletcher
High Schools Duncan Fletcher
Others
Tax ID 1776530604
Acceptable Financing Cash, Conventional, VA Loan
Listing Terms Cash, Conventional, VA Loan
Read Less Info
Want to know what your home might be worth? Contact us for a FREE valuation!

Our team is ready to help you sell your home for the highest possible price ASAP
Bought with KELLER WILLIAMS REALTY ATLANTIC PARTNERS

“My job is to find and attract mastery-based agents to the office, protect the culture, and make sure everyone is happy! ”







