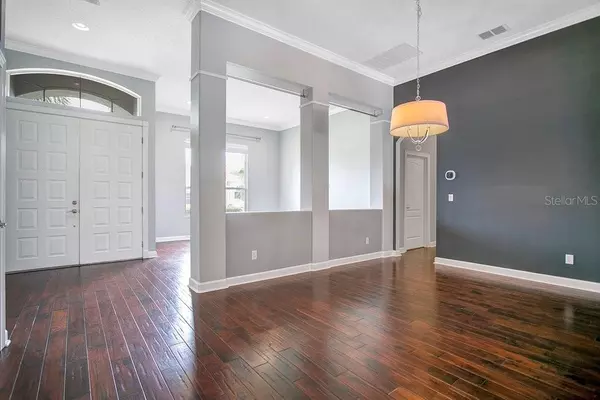$710,000
$725,900
2.2%For more information regarding the value of a property, please contact us for a free consultation.
3 Beds
3 Baths
2,863 SqFt
SOLD DATE : 08/05/2022
Key Details
Sold Price $710,000
Property Type Single Family Home
Sub Type Single Family Residence
Listing Status Sold
Purchase Type For Sale
Square Footage 2,863 sqft
Price per Sqft $247
Subdivision Glynwood 51 32
MLS Listing ID O6036299
Sold Date 08/05/22
Bedrooms 3
Full Baths 2
Half Baths 1
Construction Status Appraisal,Inspections
HOA Fees $154/qua
HOA Y/N Yes
Originating Board Stellar MLS
Year Built 2002
Annual Tax Amount $4,777
Lot Size 0.260 Acres
Acres 0.26
Property Description
Fantastic move-in ready home in the sought after GATED Glynwood community. LOCATION, location with walking distance to The Fabulous Winter Garden Village shopping and dining area. Come see all the upgrades and improvements for yourself. Beautiful dark engineered wood floors, crown moldings, solid kitchen countertops with herringbone tile backsplash, Stainless Steel appliances and a large eat at kitchen bar. Roof replaced 2019, AC replaced 2021 and Ecobee thermostat, pool/spa equipment and pool LED lighting upgraded to remote phone App control all in 2021. Split plan with all bedrooms downstairs. Need a 4th bedroom? You can easily convert the upstairs bonus room with private half bath or the downstairs office to a fourth guestroom. This floorplan features an stunning open feeling while still offering a Living room, Dining Room, Family room wired for surround and Office downstairs for all your needs. The sliding glass doors pocket behind the wall opening the house to your screened pool and 8' x 27' COVERED patio creating a giant outdoor living area. Whole house surge protector. Very large and totally private backyard with NO REAR neighbors. This home has so much to offer. Come see it today!
Location
State FL
County Orange
Community Glynwood 51 32
Zoning PUD
Rooms
Other Rooms Bonus Room, Den/Library/Office, Family Room, Formal Living Room Separate, Inside Utility
Interior
Interior Features Crown Molding, Eat-in Kitchen, High Ceilings, Kitchen/Family Room Combo, Master Bedroom Main Floor, Open Floorplan, Split Bedroom, Stone Counters, Thermostat, Walk-In Closet(s)
Heating Central, Electric
Cooling Central Air
Flooring Carpet, Hardwood, Tile
Furnishings Unfurnished
Fireplace false
Appliance Dishwasher, Disposal, Electric Water Heater, Microwave, Range, Refrigerator
Laundry Inside, Laundry Room
Exterior
Exterior Feature Fence, Irrigation System, Lighting, Rain Gutters, Sidewalk, Sliding Doors
Garage Garage Door Opener, Ground Level
Garage Spaces 2.0
Fence Masonry
Pool Chlorine Free, Deck, Gunite, Heated, In Ground, Lighting, Salt Water, Screen Enclosure, Tile
Community Features Gated, Park, Playground, Pool, Sidewalks, Tennis Courts
Utilities Available Electricity Connected, Fire Hydrant, Public, Sewer Connected, Sprinkler Recycled, Street Lights, Water Connected
Amenities Available Gated, Playground, Pool, Tennis Court(s)
Waterfront false
Roof Type Shingle
Parking Type Garage Door Opener, Ground Level
Attached Garage true
Garage true
Private Pool Yes
Building
Story 2
Entry Level Two
Foundation Slab
Lot Size Range 1/4 to less than 1/2
Sewer Public Sewer
Water Public
Architectural Style Contemporary
Structure Type Block, Stucco
New Construction false
Construction Status Appraisal,Inspections
Schools
Elementary Schools Sunridge Elementary
Middle Schools Sunridge Middle
High Schools West Orange High
Others
Pets Allowed Yes
HOA Fee Include Pool, Private Road, Recreational Facilities
Senior Community No
Ownership Fee Simple
Monthly Total Fees $154
Acceptable Financing Cash, Conventional, VA Loan
Membership Fee Required Required
Listing Terms Cash, Conventional, VA Loan
Special Listing Condition None
Read Less Info
Want to know what your home might be worth? Contact us for a FREE valuation!

Our team is ready to help you sell your home for the highest possible price ASAP

© 2024 My Florida Regional MLS DBA Stellar MLS. All Rights Reserved.
Bought with REAL BROKER, LLC

“My job is to find and attract mastery-based agents to the office, protect the culture, and make sure everyone is happy! ”







