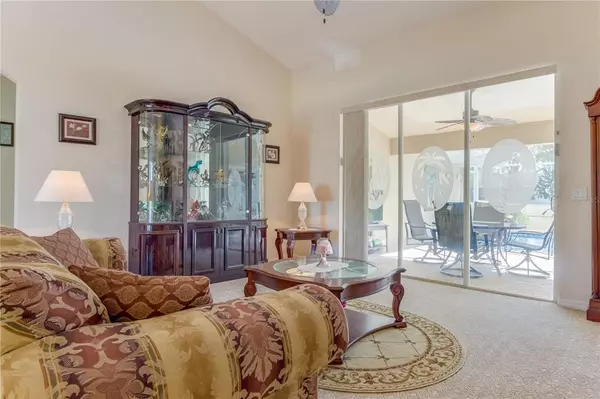$520,000
$489,900
6.1%For more information regarding the value of a property, please contact us for a free consultation.
4 Beds
3 Baths
2,413 SqFt
SOLD DATE : 06/10/2022
Key Details
Sold Price $520,000
Property Type Single Family Home
Sub Type Single Family Residence
Listing Status Sold
Purchase Type For Sale
Square Footage 2,413 sqft
Price per Sqft $215
Subdivision Port Charlotte Sub 09
MLS Listing ID C7459192
Sold Date 06/10/22
Bedrooms 4
Full Baths 3
Construction Status Financing,Inspections
HOA Y/N No
Year Built 2006
Annual Tax Amount $3,440
Lot Size 0.260 Acres
Acres 0.26
Property Description
*TAKE A WALK THROUGH YOUR NEW HOME WITH THE 3D VIRTUAL TOUR* Your search is over! This wonderfully well maintained 4 bedroom, 3 bathroom POOL HOME that boasts over 2400 sq. feet of living space on a GREENBELT in the heart of North Port is just waiting on YOU! 2020 NEW ROOF! 2020 NEW A/C System! 2020 UPDATED WATER SYSTEM! Pull up the driveway to a manicured, green lawn, mulch, curbing, palm trees & gorgeous tropical landscaping from every direction including cactus & flowers in bloom! An open front porch welcomes you with architectural delight, where you can sit & unwind while enjoying all the weather Florida has to offer . Open the decorative front door to be met with an inviting foyer & spacious living room with neutral paint colors, soaring, vaulted ceilings with recessed lights, plant shevles & plenty of natural sunlight beaming through the cascading sliding glass doors complete this space. The open concept formal dining room is the ideal space for enjoying sit down family meals in front of the picturesque front windows. The centrally located chef's kitchen boasts a closet pantry, abundance of cabinet & counter space, recessed & pendant lighting, stone backsplash, granite counterops & solid wood cabinets - BONUS - ALL the appliances are included in the sale! A well appointed breakfast bar makes for additional seating options & is placed in the perfect spot so you won't miss out on any of the conversations! A quaint breakfast corner is the perfect spot to sit & enjoy your morning coffee while taking in the serene view of your pool & backyard. The family room is tucked away, a relaxed atmosphere to host company or grab your family for a nice movie night. This space would also make a great office , mancave, craft room, playrom or exercise room - the possibilities are endless! Down the hall you will discover guest bedrooms 3 & 4, each are good sized & house a private closet, window & ceiling fan. The guest bathroom includes a tub/shower combo, vanity & toilet. On the opposite side of the home you will find the master suite & another guest bedroom & bath - this would be an excellent place for your out of town guests. The impressive master suite has inlay tray ceiling, private lanai access & dual walk-in-closets. The private en-suite master bath has split vanities, separate toilet stall, Roman walk-in-shower & a garden tub for the ultimate in relaxation you deserve! Three sets of nautically designed sliding glass doors direct you out to the backyard oasis, the epitome of FL living. The fully fenced in large backyard allows for all your furry friends! Love to dine outdoors? You're in luck the covered paver patio is the perfect spot for this! Across the lanai is a small area just the right size for your BBQ grill or firepit. Feeling hot on those summer days? The sparkling blue pool is calling your name! A private greenbelt view allows you to see all the wildlife Florida has to offer ! If fishing or kayaking is your passion, round the corner of your backyard to a freshwater canal where you can do everything the outsdoorman desires. Come see this home today! The great location of this home allows easy access to shopping, golfing, the beautiful Gulf Beaches including Boca Grande, Charlotte Harbor and the Gulf of Mexico where fishing is plentiful! Close to Charlotte Sports Park home of the Tampa Bay Rays baseball spring training . US-41 and Interstate 75, allow you quick access to both the North or South.
Location
State FL
County Sarasota
Community Port Charlotte Sub 09
Zoning RSF2
Rooms
Other Rooms Family Room, Inside Utility
Interior
Interior Features Built-in Features, Ceiling Fans(s), Eat-in Kitchen, High Ceilings, Living Room/Dining Room Combo, Open Floorplan, Solid Wood Cabinets, Split Bedroom, Stone Counters, Thermostat, Tray Ceiling(s), Vaulted Ceiling(s), Walk-In Closet(s)
Heating Central
Cooling Central Air
Flooring Carpet, Ceramic Tile
Fireplace false
Appliance Dishwasher, Dryer, Microwave, Range, Refrigerator, Washer
Laundry Inside, Laundry Room
Exterior
Exterior Feature Fence, Hurricane Shutters, Lighting, Rain Gutters, Sliding Doors
Garage Driveway
Garage Spaces 2.0
Pool Child Safety Fence, In Ground, Lighting, Screen Enclosure
Utilities Available BB/HS Internet Available, Cable Available, Electricity Available
Waterfront false
View Trees/Woods
Roof Type Shingle
Porch Covered, Rear Porch, Screened
Attached Garage true
Garage true
Private Pool Yes
Building
Lot Description Cleared, Greenbelt, City Limits, In County, Level, Paved
Entry Level One
Foundation Slab
Lot Size Range 1/4 to less than 1/2
Sewer Septic Tank
Water Well
Architectural Style Ranch
Structure Type Block, Stucco
New Construction false
Construction Status Financing,Inspections
Schools
Elementary Schools Cranberry Elementary
Middle Schools Heron Creek Middle
High Schools North Port High
Others
Pets Allowed Yes
Senior Community No
Ownership Fee Simple
Acceptable Financing Cash, Conventional, VA Loan
Listing Terms Cash, Conventional, VA Loan
Special Listing Condition None
Read Less Info
Want to know what your home might be worth? Contact us for a FREE valuation!

Our team is ready to help you sell your home for the highest possible price ASAP

© 2024 My Florida Regional MLS DBA Stellar MLS. All Rights Reserved.
Bought with RE/MAX PALM REALTY OF VENICE

“My job is to find and attract mastery-based agents to the office, protect the culture, and make sure everyone is happy! ”







