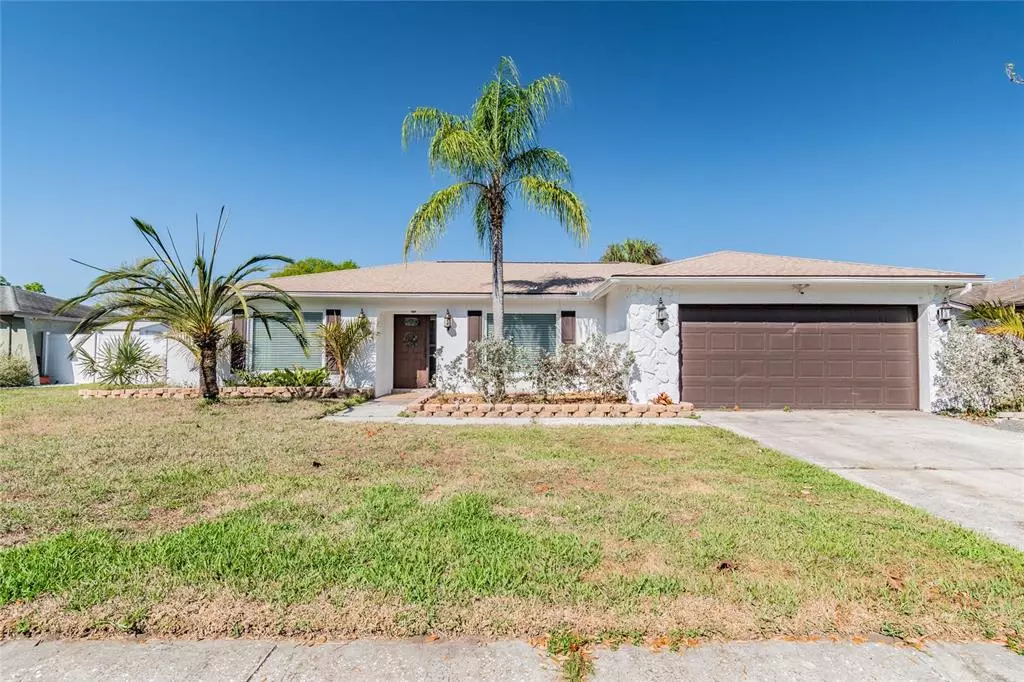$446,500
$425,000
5.1%For more information regarding the value of a property, please contact us for a free consultation.
3 Beds
2 Baths
1,460 SqFt
SOLD DATE : 05/06/2022
Key Details
Sold Price $446,500
Property Type Single Family Home
Sub Type Single Family Residence
Listing Status Sold
Purchase Type For Sale
Square Footage 1,460 sqft
Price per Sqft $305
Subdivision Harbor Palms Unit Eleven
MLS Listing ID U8156168
Sold Date 05/06/22
Bedrooms 3
Full Baths 2
Construction Status Appraisal,Financing,Inspections
HOA Y/N No
Year Built 1979
Annual Tax Amount $4,300
Lot Size 6,969 Sqft
Acres 0.16
Lot Dimensions 70.0X100.0
Property Description
This charming 3 bedroom, 2 bathroom, POOL home is ready for you!! These Sellers have continued to maintain and update this home making it move in ready. New bathrooms (2020), new roof (2019), new water heater (2021), new air conditioning (2016), screened-in patio added (2018), interior/exterior paint (2018). Large format tile throughout for easy maintenance and split floorplan. The master bedroom is spacious with a barn door separating the room with closet (tons of storage) and bathroom. The master bath is updated with luxury vinyl, new vanity, new shower and new fixtures. Across the house are the other two bedrooms separated by the second bathroom. Second bathroom is newly remodeled as well. The large kitchen features stainless steel appliances, ample cabinet space and huge eat in area! Through the French doors off the living room, leads you to the screened in patio that is perfect for entertaining. Once you are outdoors you see the sights of a large fenced yard with an inground pool and firepit area. Harbor Palms subdivision is close to the beaches, shopping, Tampa and everything you need to enjoy your new home!
Location
State FL
County Pinellas
Community Harbor Palms Unit Eleven
Rooms
Other Rooms Attic, Breakfast Room Separate, Formal Dining Room Separate, Formal Living Room Separate, Great Room
Interior
Interior Features Attic Ventilator, Built-in Features, Ceiling Fans(s), Crown Molding, Dry Bar, Master Bedroom Main Floor, Open Floorplan, Solid Wood Cabinets, Split Bedroom, Walk-In Closet(s), Window Treatments
Heating Central, Electric
Cooling Central Air
Flooring Carpet, Ceramic Tile
Fireplace false
Appliance Dishwasher, Disposal, Microwave, Range, Refrigerator
Laundry Inside
Exterior
Exterior Feature Fence, Sliding Doors, Storage
Garage Driveway, Guest, On Street, Open
Garage Spaces 2.0
Fence Wood
Pool In Ground
Community Features None
Utilities Available BB/HS Internet Available, Cable Available, Cable Connected, Public
View Pool
Roof Type Shingle
Porch Covered, Deck, Patio, Porch
Attached Garage true
Garage true
Private Pool Yes
Building
Lot Description Near Public Transit, Sidewalk, Paved
Entry Level One
Foundation Slab
Lot Size Range 0 to less than 1/4
Sewer Public Sewer
Water Public
Architectural Style Ranch
Structure Type Block, Stucco
New Construction false
Construction Status Appraisal,Financing,Inspections
Schools
Elementary Schools Oldsmar Elementary-Pn
Middle Schools Carwise Middle-Pn
High Schools East Lake High-Pn
Others
Pets Allowed Yes
HOA Fee Include None
Senior Community No
Ownership Fee Simple
Acceptable Financing Cash, Conventional, FHA, VA Loan
Membership Fee Required None
Listing Terms Cash, Conventional, FHA, VA Loan
Special Listing Condition None
Read Less Info
Want to know what your home might be worth? Contact us for a FREE valuation!

Our team is ready to help you sell your home for the highest possible price ASAP

© 2024 My Florida Regional MLS DBA Stellar MLS. All Rights Reserved.
Bought with EXP REALTY LLC

“My job is to find and attract mastery-based agents to the office, protect the culture, and make sure everyone is happy! ”







