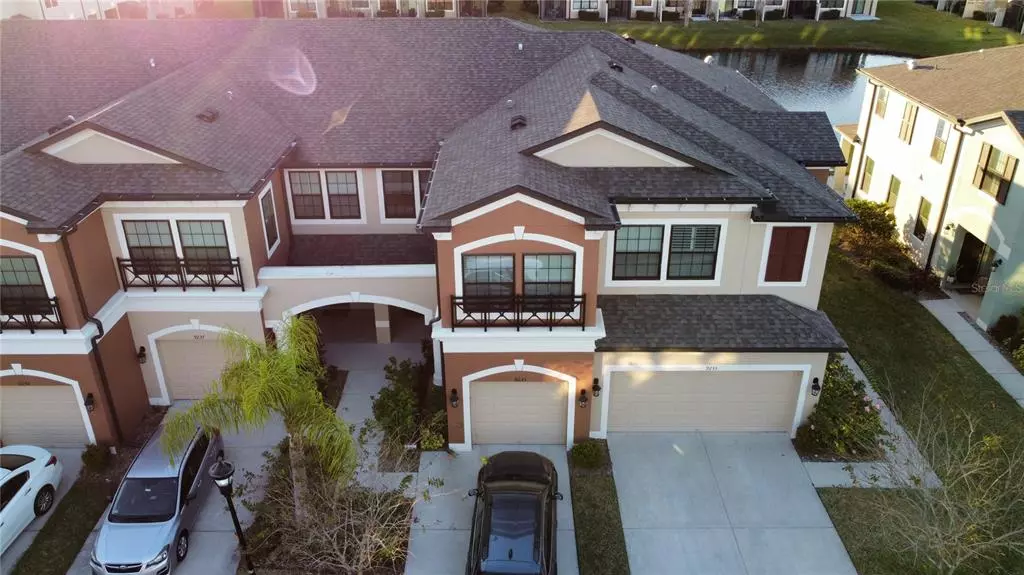$405,000
$405,000
For more information regarding the value of a property, please contact us for a free consultation.
3 Beds
3 Baths
1,933 SqFt
SOLD DATE : 02/28/2022
Key Details
Sold Price $405,000
Property Type Townhouse
Sub Type Townhouse
Listing Status Sold
Purchase Type For Sale
Square Footage 1,933 sqft
Price per Sqft $209
Subdivision West Lake Townhomes Phase 2
MLS Listing ID T3349015
Sold Date 02/28/22
Bedrooms 3
Full Baths 2
Half Baths 1
Construction Status Financing
HOA Fees $250/mo
HOA Y/N Yes
Originating Board Stellar MLS
Year Built 2018
Annual Tax Amount $4,340
Lot Size 2,178 Sqft
Acres 0.05
Property Description
Don't miss this opportunity!! This townhouse is located on a very nice area, featuring 3 bedrooms, 2.5 bathroom with a amazing open concept. The second floor layout have all the bedrooms and the laundry room for your convenient laundry days. The dining/living/Kitchen combo makes the entire space ready for entertainment and family reunions. Stone counter tops throughout the house and porcelain tile the entire 1rst floor for easy clean up. A one car garage with a parking space assigned at your front. Beside this property is very close to restaurants, movie theater, Tampa Airport and Shopping Mall. Schedule your showing today!!
Location
State FL
County Hillsborough
Community West Lake Townhomes Phase 2
Zoning PD/PD
Interior
Interior Features Central Vaccum, High Ceilings, In Wall Pest System, Living Room/Dining Room Combo, Master Bedroom Upstairs, Open Floorplan, Solid Wood Cabinets, Stone Counters, Walk-In Closet(s)
Heating Electric
Cooling Central Air, Zoned
Flooring Carpet, Tile
Fireplace false
Appliance Dishwasher, Electric Water Heater, Microwave, Range, Refrigerator, Water Filtration System
Laundry Inside, Laundry Room, Upper Level
Exterior
Exterior Feature Rain Gutters, Sidewalk, Sliding Doors
Garage Spaces 1.0
Community Features Buyer Approval Required
Utilities Available BB/HS Internet Available, Electricity Connected, Public, Sprinkler Recycled
Waterfront false
View Y/N 1
Roof Type Shingle
Attached Garage true
Garage true
Private Pool No
Building
Story 2
Entry Level Two
Foundation Slab
Lot Size Range 0 to less than 1/4
Sewer Public Sewer
Water Public
Structure Type Concrete
New Construction false
Construction Status Financing
Schools
Elementary Schools Deer Park Elem-Hb
Middle Schools Davidsen-Hb
High Schools Sickles-Hb
Others
Pets Allowed Yes
HOA Fee Include Sewer, Trash, Water
Senior Community No
Ownership Fee Simple
Monthly Total Fees $250
Acceptable Financing Cash, Conventional, FHA
Membership Fee Required Required
Listing Terms Cash, Conventional, FHA
Special Listing Condition None
Read Less Info
Want to know what your home might be worth? Contact us for a FREE valuation!

Our team is ready to help you sell your home for the highest possible price ASAP

© 2024 My Florida Regional MLS DBA Stellar MLS. All Rights Reserved.
Bought with CENTURY 21 BEGGINS ENTERPRISES

“My job is to find and attract mastery-based agents to the office, protect the culture, and make sure everyone is happy! ”







