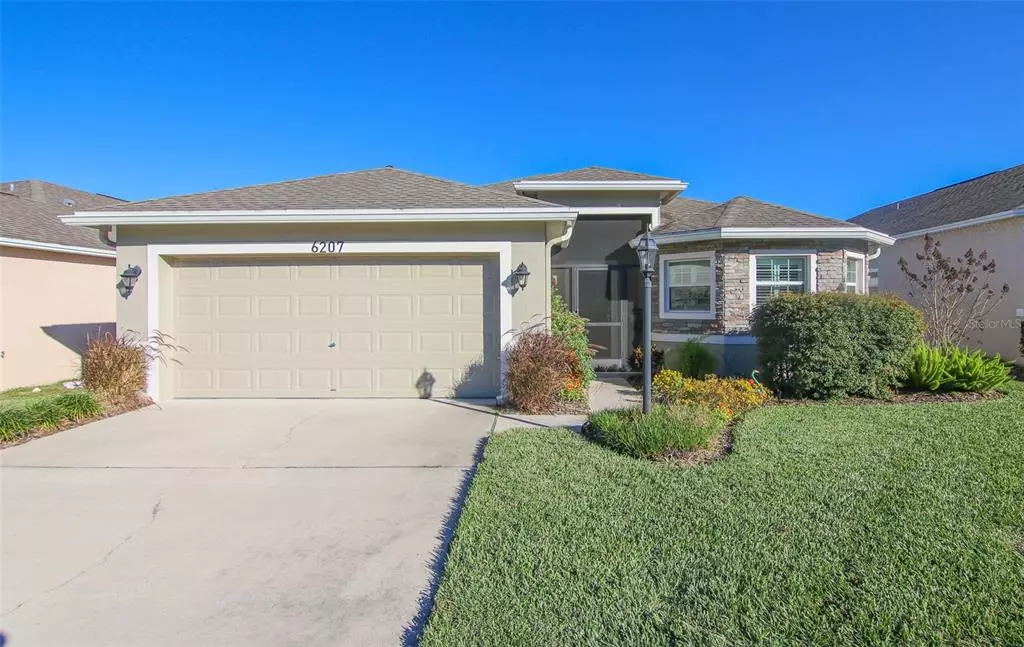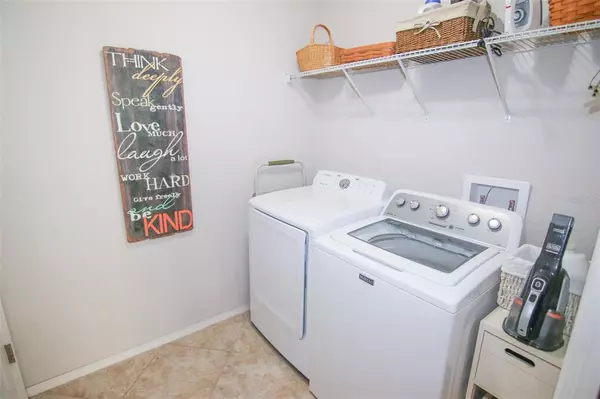$385,000
$375,000
2.7%For more information regarding the value of a property, please contact us for a free consultation.
4 Beds
3 Baths
1,894 SqFt
SOLD DATE : 02/18/2022
Key Details
Sold Price $385,000
Property Type Single Family Home
Sub Type Single Family Residence
Listing Status Sold
Purchase Type For Sale
Square Footage 1,894 sqft
Price per Sqft $203
Subdivision Hallam Preserve East
MLS Listing ID P4918727
Sold Date 02/18/22
Bedrooms 4
Full Baths 3
Construction Status Inspections
HOA Fees $153/mo
HOA Y/N Yes
Year Built 2015
Annual Tax Amount $1,698
Lot Size 6,098 Sqft
Acres 0.14
Property Description
Stunning 4 bedroom 3 bathroom home with all of the accents and details you could want. Nestled in a gorgeous South Lakeland gated community with a community pool, playground and beautiful walking trails, this home has it all. Enter through the front screened area into the foyer which opens into the formal dining room and a delicious kitchen with decorative cabinets and new quartz countertops, lovely tile backsplash and an extra deep undermount sink. It even has a custom-made center island with stools. Gorgeous upgraded counter-depth 2 door 2 drawer refrigerator/freezer, a new convection/induction stove, a new dual blower kitchen exhaust fan with LED lights, and a custom pantry with a Shelf Genie storage system finish off the perfect kitchen. The formal dining room has plenty of space for your favorite furniture and is illuminated with a stylish chandelier while the archways give added flair. The living room is the heart of the home with a view of the dining room and kitchen and the glass doors leading to an amazing garden outside. The master suite is to the right of the living room and boasts a fabulous walk-in closet and beautiful private bathroom with upgraded cabinets, custom light fixtures, custom mirrors and a tiled walk-in shower and even a new shower head and hand shower. Across from the master suite is the second bedroom with a private bathroom and plenty of room for your favorite bedroom suite. The third bedroom is currently being used as for crafts but has room for almost any purpose. A tastefully decorated hallway bath greets you as you walk towards the 4th bedroom. All three bathrooms have new quartz countertops, new undermount sinks and faucets, and all new lighting and several of the interior doors are brand new as well. The entire home has new lighting throughout, new ceiling fans, New French doors with integrated blinds lead to an outdoor oasis in the back of the home. The back yard is artfully designed with Florida-friendly landscaping and contains a garden of multiple varieties of plants and herbs, several outdoor seating areas to enjoy morning coffee or your favorite book. Complete with a screened rear lanai, this lovely area can be customized to almost any purpose. The yard is fully fenced with a 5 foot privacy fence and the exterior of the home has recently been painted. The home has new gutters on the front and back, the sprinkler system has been recently updated and a new rain sensor has been added for extra convenience and water efficiency. The home has a transferrable pest control contract and has been meticulously maintained. Don’t hesitate, make your appointment today for a private showing of this stunning slice of Florida paradise!
Location
State FL
County Polk
Community Hallam Preserve East
Interior
Interior Features Ceiling Fans(s), Master Bedroom Main Floor, Solid Surface Counters, Split Bedroom, Thermostat, Walk-In Closet(s)
Heating Central
Cooling Central Air
Flooring Ceramic Tile, Wood
Fireplace false
Appliance Dishwasher, Range, Refrigerator
Exterior
Exterior Feature Fence, French Doors, Irrigation System, Rain Gutters
Garage Spaces 2.0
Community Features Deed Restrictions, Playground, Pool
Utilities Available BB/HS Internet Available, Electricity Connected
Amenities Available Trail(s)
Roof Type Shingle
Attached Garage true
Garage true
Private Pool No
Building
Story 1
Entry Level One
Foundation Slab
Lot Size Range 0 to less than 1/4
Sewer Public Sewer
Water Public
Structure Type Block
New Construction false
Construction Status Inspections
Others
Pets Allowed Yes
Senior Community No
Ownership Fee Simple
Monthly Total Fees $285
Acceptable Financing Cash, Conventional, FHA, VA Loan
Membership Fee Required Required
Listing Terms Cash, Conventional, FHA, VA Loan
Special Listing Condition None
Read Less Info
Want to know what your home might be worth? Contact us for a FREE valuation!

Our team is ready to help you sell your home for the highest possible price ASAP

© 2024 My Florida Regional MLS DBA Stellar MLS. All Rights Reserved.
Bought with XCELLENCE REALTY, INC

“My job is to find and attract mastery-based agents to the office, protect the culture, and make sure everyone is happy! ”







