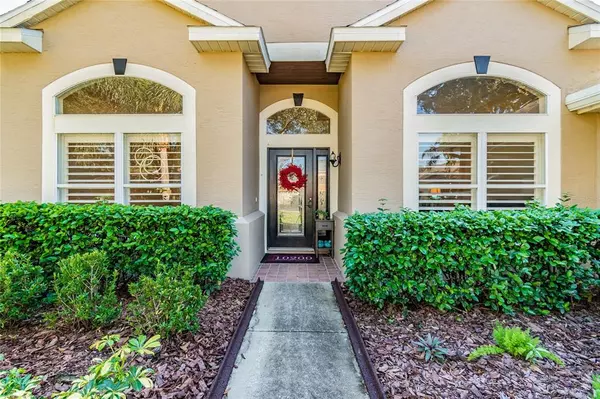$685,000
$639,000
7.2%For more information regarding the value of a property, please contact us for a free consultation.
4 Beds
3 Baths
2,417 SqFt
SOLD DATE : 01/31/2022
Key Details
Sold Price $685,000
Property Type Single Family Home
Sub Type Single Family Residence
Listing Status Sold
Purchase Type For Sale
Square Footage 2,417 sqft
Price per Sqft $283
Subdivision Sand Lake Point
MLS Listing ID T3347779
Sold Date 01/31/22
Bedrooms 4
Full Baths 3
Construction Status Inspections
HOA Fees $35/ann
HOA Y/N Yes
Year Built 1994
Annual Tax Amount $4,550
Lot Size 0.260 Acres
Acres 0.26
Property Description
HIGHEST & BEST DUE BY 5PM TODAY (Saturday, Jan. 8th) BACK ON THE MARKET! Nestled amid the tranquil Sand Lake Point community in Orlando is an exceptionally stylish home that is a testament to luxury and refined living. Simply elegant best describes this well designed and attractive 4 bedroom, 3 bathroom, 2 car garage POOL home with its own private community dock and direct ramp-access to Sand Lake. Enter your new home and enjoy over 2,400 heated square feet of living space. The foyer is flanked by the formal dining room and formal living room/office/flex space. Continue past the formal areas to the heart of the home, the kitchen. It boasts a large center island, stunning high-end cabinetry, all stainless-steel appliances, and an eat-in breakfast nook. The family room is an entertainer’s delight. Its generous size will accommodate a large group of friends and family yet feels cozy with its fireplace and beautiful built ins. Step out through the French doors to your private oasis where the lanai and pool await you. The spacious master suite is truly a retreat with its high vaulted ceiling, large windows, plantation shutters and 2 closets. The master bath does not disappoint! It’s light and bright, with dual vanities in granite, large jetted tub, separate shower, and water closet. This split floorplan offers 3 additional bedrooms, providing privacy for you and visiting guests. The laundry room is inside off the garage and has additional cabinet storage. This home is move in ready. Upgrades include: New Landscape (2021), New Fence installed (2021), New Sprinklers Inspected and Replaced (2021), New Thermostat Installed (2021), New Roof and Gutters (May 2020), New Energy Efficient Pool Heater and Motor (September 2020), New Garage Door Opener (March 2019), New Plantation Blinds (August 2019), New AC System (November 2018), Exterior Re-Painted (June 2018), New Stainless-Steel Dishwasher (February 2018), Master Bathroom Remodeled (May 2014), Pool Deck Resurfaced (June 2014), Home was Completely Replumbed with 25 Year Warranty (August 2014). Located in the sought-after community of Sand Lake Point in Orlando. It is a fantastic community offering private direct lake access with its own dock and boat ramp, tennis courts, a private Clubhouse, and playground. It is close to I-4, countless restaurants, grocery stores, the World-Renowned Bay Hill Championship Golf Course and Country Club, a short drive to Walt Disney World, Universal Studios, SeaWorld Orlando, all the theme parks Orlando offers and a short drive to the beautiful Florida beaches. Plus as a fun bonus, you can watch the fireworks shows from your own yard or community dock. Low HOA and no CDD. Call today, you don’t want to miss it! These tranquil tree lined streets are beckoning you home!
Location
State FL
County Orange
Community Sand Lake Point
Zoning P-D
Rooms
Other Rooms Formal Dining Room Separate, Formal Living Room Separate, Inside Utility
Interior
Interior Features High Ceilings, Kitchen/Family Room Combo, Open Floorplan, Solid Surface Counters, Solid Wood Cabinets, Split Bedroom, Stone Counters, Thermostat, Vaulted Ceiling(s), Walk-In Closet(s)
Heating Central
Cooling Central Air
Flooring Carpet, Ceramic Tile
Fireplaces Type Wood Burning
Fireplace true
Appliance Dishwasher, Disposal, Dryer, Microwave, Range, Refrigerator, Washer
Laundry Inside, Laundry Room
Exterior
Exterior Feature Fence, French Doors, Irrigation System, Outdoor Shower, Rain Gutters, Sidewalk
Garage Garage Door Opener
Garage Spaces 2.0
Fence Other
Pool Gunite
Community Features Boat Ramp, Deed Restrictions, Playground, Tennis Courts
Utilities Available Cable Connected, Electricity Connected, Public, Water Connected
Amenities Available Tennis Court(s)
Waterfront false
Water Access 1
Water Access Desc Lake - Chain of Lakes
Roof Type Shingle
Parking Type Garage Door Opener
Attached Garage true
Garage true
Private Pool Yes
Building
Story 1
Entry Level One
Foundation Slab
Lot Size Range 1/4 to less than 1/2
Sewer Septic Tank
Water Public
Structure Type Block,Stucco
New Construction false
Construction Status Inspections
Schools
Elementary Schools Sand Lake Elem
Middle Schools Southwest Middle
High Schools Dr. Phillips High
Others
Pets Allowed Breed Restrictions
Senior Community No
Ownership Fee Simple
Monthly Total Fees $35
Acceptable Financing Cash, Conventional, FHA, VA Loan
Membership Fee Required Required
Listing Terms Cash, Conventional, FHA, VA Loan
Special Listing Condition None
Read Less Info
Want to know what your home might be worth? Contact us for a FREE valuation!

Our team is ready to help you sell your home for the highest possible price ASAP

© 2024 My Florida Regional MLS DBA Stellar MLS. All Rights Reserved.
Bought with COLDWELL BANKER REALTY

“My job is to find and attract mastery-based agents to the office, protect the culture, and make sure everyone is happy! ”







