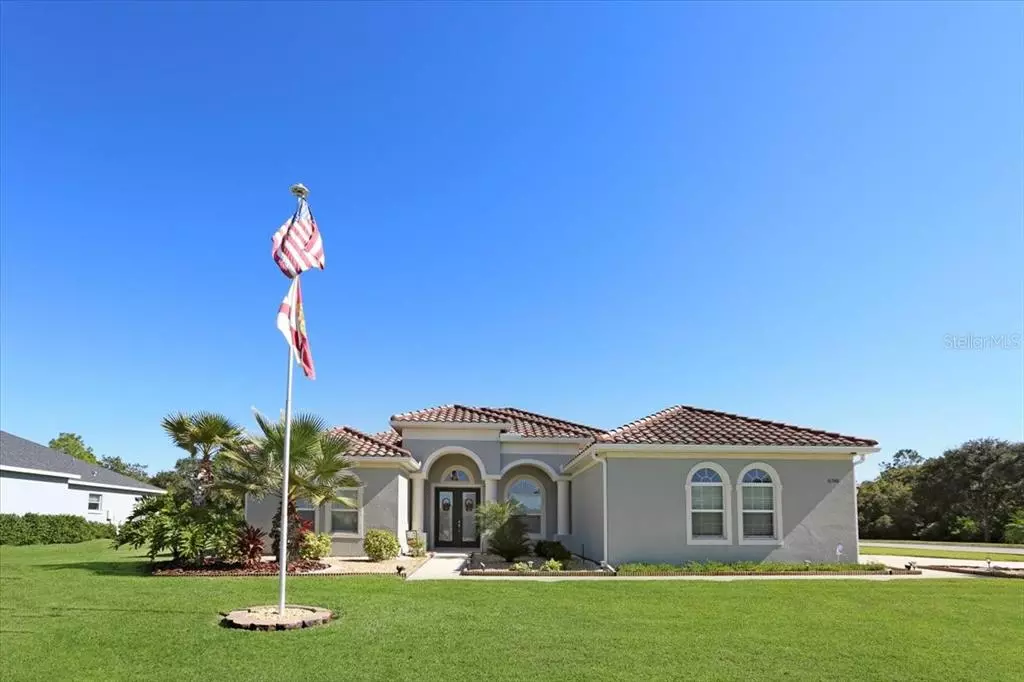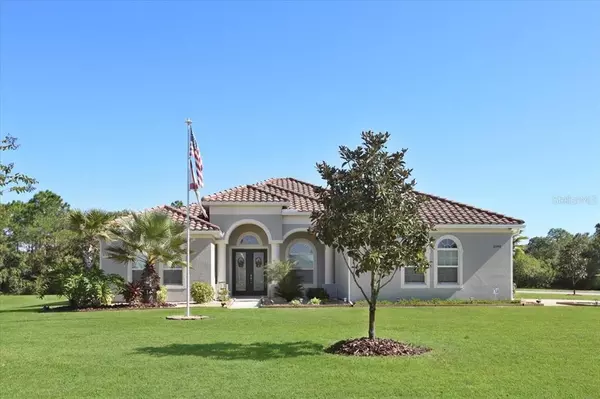$685,000
$659,000
3.9%For more information regarding the value of a property, please contact us for a free consultation.
3 Beds
2 Baths
2,388 SqFt
SOLD DATE : 12/30/2021
Key Details
Sold Price $685,000
Property Type Single Family Home
Sub Type Single Family Residence
Listing Status Sold
Purchase Type For Sale
Square Footage 2,388 sqft
Price per Sqft $286
Subdivision Twin Rivers Ph Iv
MLS Listing ID P4918262
Sold Date 12/30/21
Bedrooms 3
Full Baths 2
Construction Status Appraisal,Financing
HOA Fees $88/qua
HOA Y/N Yes
Year Built 2018
Annual Tax Amount $4,623
Lot Size 0.640 Acres
Acres 0.64
Property Description
PENDING. Beautiful custom home located in the sought-after community of Twin Rivers. This home has three bedrooms, two bathrooms, and an office/den situated on a .64-acre corner lot with great curb appeal. The landscaping upgrades include a variety of palms that provide a tropical setting and additional privacy. The foyer entry welcomes you into the great room with sliders opening to the enclosed lanai and a formal dining room. The kitchen is the heart of the home and features upgraded granite countertops, wood cabinetry, stainless steel appliances, an island, pantry, and breakfast area overlooking the lanai/pool. The owner’s retreat has a private door opening to the lanai and features two closets, including one spacious walk-in. The master bath features a large walk-in shower with dual shower heads, garden tub, granite countertop, and dual sinks. The screen-enclosed pool area is your private oasis that includes a wet bar with a beverage fridge and room for dining and relaxation. The heated saltwater pool offers year-round enjoyment and is lighted with programmable multi-color LED lighting. This home features ethernet wiring throughout, ideal for those who work from home. The three-car, side-load garage offers space for toys and added storage in the garage attic. The spacious lot has room to add an outbuilding or garage for an RV or boat. Twin Rivers is popular for all it offers for low HOA fees and no CDD fees; enjoy the serene river house area with boat launch, fishing pier, playground, and kayak storage. In addition to the riverfront, there are additional playgrounds, a soccer field, a basketball court, and volleyball. You will have the best of both worlds, a tranquil location with convenient access to shopping and great for commuting to Tampa, Bradenton, or Sarasota. This home has so much more to offer and is a must-see!!
Location
State FL
County Manatee
Community Twin Rivers Ph Iv
Zoning PDR
Direction E
Rooms
Other Rooms Den/Library/Office, Inside Utility
Interior
Interior Features Ceiling Fans(s), Eat-in Kitchen, High Ceilings, Kitchen/Family Room Combo, Open Floorplan, Split Bedroom, Stone Counters, Tray Ceiling(s), Vaulted Ceiling(s), Walk-In Closet(s), Window Treatments
Heating Central, Electric, Exhaust Fan, Radiant Ceiling, Zoned
Cooling Central Air, Humidity Control, Zoned
Flooring Carpet, Tile
Furnishings Unfurnished
Fireplace false
Appliance Built-In Oven, Cooktop, Dishwasher, Disposal, Dryer, Exhaust Fan, Microwave, Refrigerator, Washer
Laundry Inside, Laundry Room
Exterior
Exterior Feature Fence, Hurricane Shutters, Irrigation System, Rain Gutters, Sidewalk, Sliding Doors
Garage Driveway, Garage Door Opener, Garage Faces Side, Split Garage
Garage Spaces 3.0
Pool Child Safety Fence, Gunite, Heated, In Ground, Lighting, Salt Water, Screen Enclosure
Community Features Boat Ramp, Deed Restrictions, Fishing, Golf Carts OK, No Truck/RV/Motorcycle Parking, Sidewalks, Water Access
Utilities Available Cable Available, Cable Connected, Electricity Available, Electricity Connected, Fiber Optics, Public, Sewer Available, Sewer Connected, Sprinkler Recycled, Street Lights, Underground Utilities, Water Available
Amenities Available Basketball Court, Dock, Fence Restrictions, Maintenance, Playground, Vehicle Restrictions
Waterfront false
View Trees/Woods
Roof Type Tile
Porch Covered, Screened
Attached Garage true
Garage true
Private Pool Yes
Building
Lot Description Corner Lot, Level, Oversized Lot, Sidewalk, Street Dead-End, Paved, Unincorporated
Story 1
Entry Level One
Foundation Slab
Lot Size Range 1/2 to less than 1
Sewer Public Sewer
Water Canal/Lake For Irrigation, Public
Architectural Style Traditional
Structure Type Concrete,Stucco
New Construction false
Construction Status Appraisal,Financing
Schools
Elementary Schools Williams Elementary
Middle Schools Buffalo Creek Middle
High Schools Lakewood Ranch High
Others
Pets Allowed Yes
HOA Fee Include Common Area Taxes
Senior Community No
Ownership Fee Simple
Monthly Total Fees $88
Acceptable Financing Cash, Conventional, FHA, VA Loan
Membership Fee Required Required
Listing Terms Cash, Conventional, FHA, VA Loan
Special Listing Condition None
Read Less Info
Want to know what your home might be worth? Contact us for a FREE valuation!

Our team is ready to help you sell your home for the highest possible price ASAP

© 2024 My Florida Regional MLS DBA Stellar MLS. All Rights Reserved.
Bought with CENTURY 21 AFFILIATED

“My job is to find and attract mastery-based agents to the office, protect the culture, and make sure everyone is happy! ”







