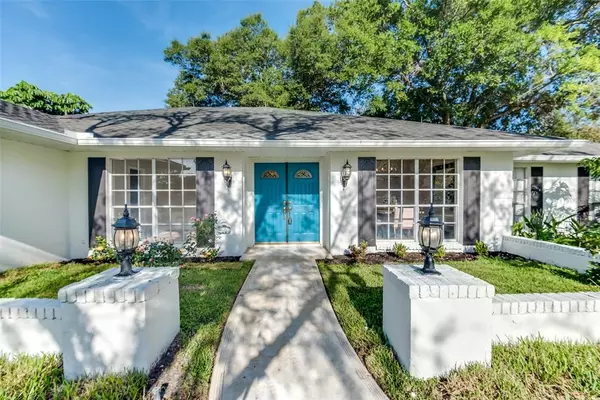$560,000
$560,000
For more information regarding the value of a property, please contact us for a free consultation.
3 Beds
2 Baths
2,289 SqFt
SOLD DATE : 09/03/2021
Key Details
Sold Price $560,000
Property Type Single Family Home
Sub Type Single Family Residence
Listing Status Sold
Purchase Type For Sale
Square Footage 2,289 sqft
Price per Sqft $244
Subdivision Orange Tree Country Club
MLS Listing ID O5959189
Sold Date 09/03/21
Bedrooms 3
Full Baths 2
Construction Status Financing,Other Contract Contingencies
HOA Fees $58/ann
HOA Y/N Yes
Year Built 1978
Annual Tax Amount $4,686
Lot Size 0.300 Acres
Acres 0.3
Property Description
Beautifully RENOVATED single story Orange Tree home on OVER A QUARTER ACRE LOT. GATED COMMUNITY! 3 bedrooms, 2 bathrooms, dining rm or can be office/living rm, plus under air sun rm. New brick paver patio and a portion of the huge yard is FENCED, perfect for your family and pets to enjoy in privacy and security in this gated, golf community. On entry, the great room is an impressive welcoming sight full of character and charm with a vaulted, beamed ceiling and cozy wood burning brick fireplace. There is a separate formal dining room with elegant chandelier and doors to the hallway and the kitchen which means that this room can be used as an additional living room or office and can be opened up or closed off for privacy. Fabulous designer kitchen with no expense spared! High end Italian Carrera Marble tile backsplash and spectacular 'Design House' Italian Carrera Marble and mirror-inlaid decorative wall feature. The kitchen is further enhanced by the luxurious Calacatta Quartz countertops in bright white with light grey veining. There are stainless steel appliances, custom cabinetry, floating shelves, a bright and spacious dinette and a true walk- in pantry, located between the kitchen and the inside utility room. The utility room has a new sink, upper cabinetry and is ready for laundry appliances. Doors out from the utility lead to the rear side yard and the other to the two car garage. The Master Bedroom has a large walk-in closet, sliders out to the enclosed under air patio room and has a recently re-modelled en-suite bathroom. Two guest bedrooms are a great size and share a fully remodeled guest bathroom with a large walk-in shower, modern tile design and Carrera top vanity unit. The enclosed patio/sun room is under air and has a new tiled floor and is a perfect place to relax looking out to the private yard. The house has undergone 2021 renovations that also include, all new porcelain extra long/wide plank tile, new bedroom carpets, new baseboards throughout, new fans, lighting, door hardware, electric outlets, newly painted inside and outside, new landscaping. Orange Tree is in the heart of Dr. Phillips, very close to famed ‘Restaurant Row’, medical facilities, Universal Orlando and I-Drive attractions, within an A Rated School zone, YMCA, shopping outlets and within easy reach of downtown. The community is home to Orange Tree Golf Club, which is widely acknowledge as one of the most well designed and challenging courses around. The golf club is private and membership information can be obtained by contacting the club directly. Whether you golf or not, golf carts can used around this neighborhood and are often seen being used for dropping the children off at one of the adjacent A rated schools or for visiting a neighbor’s house. This community is hard to beat so schedule your private showing today.
Location
State FL
County Orange
Community Orange Tree Country Club
Zoning P-D
Rooms
Other Rooms Formal Dining Room Separate, Inside Utility
Interior
Interior Features Ceiling Fans(s), Eat-in Kitchen, Walk-In Closet(s)
Heating Central
Cooling Central Air
Flooring Carpet, Tile
Fireplaces Type Family Room, Wood Burning
Fireplace true
Appliance Dishwasher, Disposal, Microwave, Refrigerator
Laundry Inside
Exterior
Exterior Feature Fence, Irrigation System, Lighting, Rain Gutters, Sliding Doors
Garage Driveway, Garage Door Opener, Garage Faces Side
Garage Spaces 2.0
Fence Wood
Community Features Deed Restrictions, Gated, Golf Carts OK, Golf
Utilities Available BB/HS Internet Available, Electricity Connected, Street Lights, Water Connected
Amenities Available Gated
Waterfront false
Roof Type Shingle
Parking Type Driveway, Garage Door Opener, Garage Faces Side
Attached Garage true
Garage true
Private Pool No
Building
Lot Description Near Golf Course, Near Public Transit
Entry Level One
Foundation Slab
Lot Size Range 1/4 to less than 1/2
Sewer Public Sewer
Water Public
Architectural Style Ranch
Structure Type Block,Stucco
New Construction false
Construction Status Financing,Other Contract Contingencies
Schools
Elementary Schools Dr. Phillips Elem
Middle Schools Southwest Middle
High Schools Dr. Phillips High
Others
Pets Allowed Breed Restrictions
Senior Community No
Ownership Fee Simple
Monthly Total Fees $58
Acceptable Financing Cash, Conventional, FHA, VA Loan
Membership Fee Required Required
Listing Terms Cash, Conventional, FHA, VA Loan
Special Listing Condition None
Read Less Info
Want to know what your home might be worth? Contact us for a FREE valuation!

Our team is ready to help you sell your home for the highest possible price ASAP

© 2024 My Florida Regional MLS DBA Stellar MLS. All Rights Reserved.
Bought with WATSON REALTY CORP

“My job is to find and attract mastery-based agents to the office, protect the culture, and make sure everyone is happy! ”







