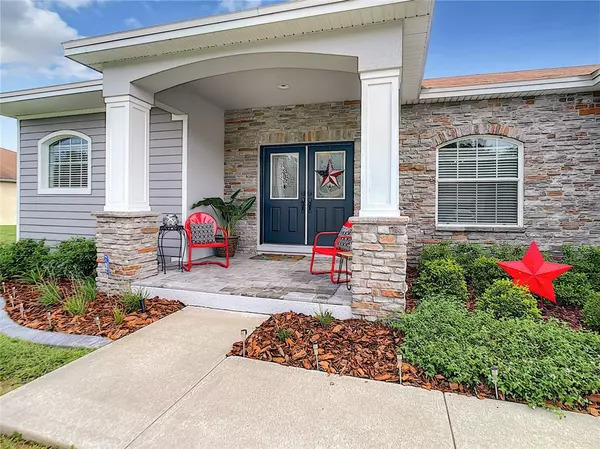$422,000
$399,900
5.5%For more information regarding the value of a property, please contact us for a free consultation.
4 Beds
2 Baths
2,352 SqFt
SOLD DATE : 08/17/2021
Key Details
Sold Price $422,000
Property Type Single Family Home
Sub Type Single Family Residence
Listing Status Sold
Purchase Type For Sale
Square Footage 2,352 sqft
Price per Sqft $179
Subdivision Blackwater Creek Estates
MLS Listing ID L4923926
Sold Date 08/17/21
Bedrooms 4
Full Baths 2
Construction Status Appraisal,Financing,Inspections
HOA Fees $74/qua
HOA Y/N Yes
Year Built 2012
Annual Tax Amount $1,871
Lot Size 0.400 Acres
Acres 0.4
Property Description
**** MULTIPLE OFFERS RECEIVED -- HIGHEST AND BEST DUE BY 3:00 ON 7/10/21 ***** Check out this fully renovated modern farmhouse!! In the last 2 years this home has been renovated inside and out! Upon pulling through the gate, into this neighborhood with only 11 houses on the street, you will notice the recently updated exterior with plenty of custom stonework, Hardie Board siding, fresh paint, new landscaping with concrete curbing and pavers on the front porch. Once inside, the open floorplan greets you with it's tall ceilings, custom millwork, wide plank laminate flooring, fresh paint and new light fixtures. The dining room features a custom ceiling treatment and a shiplap wall. You will find custom accent walls throughout the house. The kitchen has new, all wood, white cabinets with soft close doors and drawers, quartz counters, high end Kitchen Aid stainless steel appliances, a pot filler, live edge open shelving and a farmhouse sink. The kitchen is open to an eating area and the large family room. With 3 bedrooms and an updated bathroom on one side of the house, and the master suite on the opposite side, this split floorplan offers plenty of privacy. The master bedroom features a tray ceiling with custom cedar beams, an updated master bath and custom closet organizers. The screened in back porch has new pavers as does the open back porch, perfect for taking in the great water and conservation view. Enjoy the view of the large pond with a fountain, all of which is maintained by the HOA, with a wooded view beyond. Almost forgot to mention, the less than 2 year old, high efficiency Trane A/C with wi-fi enabled thermostat. And the freshly painted garage with overhead storage and "Granite Grip" painted floor. A move in ready home, on a large lot, with no rear neighbors, what are you waiting for, contact your agent today !!
Location
State FL
County Polk
Community Blackwater Creek Estates
Rooms
Other Rooms Family Room, Florida Room, Formal Dining Room Separate
Interior
Interior Features Ceiling Fans(s), Eat-in Kitchen, High Ceilings, Kitchen/Family Room Combo, Living Room/Dining Room Combo, Master Bedroom Main Floor, Open Floorplan, Solid Wood Cabinets, Split Bedroom, Stone Counters, Thermostat, Tray Ceiling(s), Walk-In Closet(s), Window Treatments
Heating Central, Electric
Cooling Central Air
Flooring Ceramic Tile, Laminate
Fireplace false
Appliance Dishwasher, Dryer, Electric Water Heater, Microwave, Range, Range Hood, Refrigerator, Washer
Laundry Inside, Laundry Room
Exterior
Exterior Feature Sidewalk, Sliding Doors
Garage Garage Door Opener
Garage Spaces 2.0
Community Features Deed Restrictions, Gated, Sidewalks
Utilities Available BB/HS Internet Available, Street Lights
Amenities Available Gated
Waterfront true
Waterfront Description Pond
View Y/N 1
View Trees/Woods, Water
Roof Type Shingle
Parking Type Garage Door Opener
Attached Garage true
Garage true
Private Pool No
Building
Lot Description Conservation Area, Sidewalk, Street Dead-End, Paved
Story 1
Entry Level One
Foundation Slab
Lot Size Range 1/4 to less than 1/2
Sewer Septic Tank
Water Public
Structure Type Block,Cement Siding,Stone,Stucco
New Construction false
Construction Status Appraisal,Financing,Inspections
Schools
Elementary Schools Griffin Elem
Middle Schools Sleepy Hill Middle
High Schools Kathleen High
Others
Pets Allowed Yes
Senior Community No
Ownership Fee Simple
Monthly Total Fees $74
Acceptable Financing Cash, Conventional, FHA, VA Loan
Membership Fee Required Required
Listing Terms Cash, Conventional, FHA, VA Loan
Special Listing Condition None
Read Less Info
Want to know what your home might be worth? Contact us for a FREE valuation!

Our team is ready to help you sell your home for the highest possible price ASAP

© 2024 My Florida Regional MLS DBA Stellar MLS. All Rights Reserved.
Bought with LAKELAND HOMES AND REALTY, LLC

“My job is to find and attract mastery-based agents to the office, protect the culture, and make sure everyone is happy! ”







