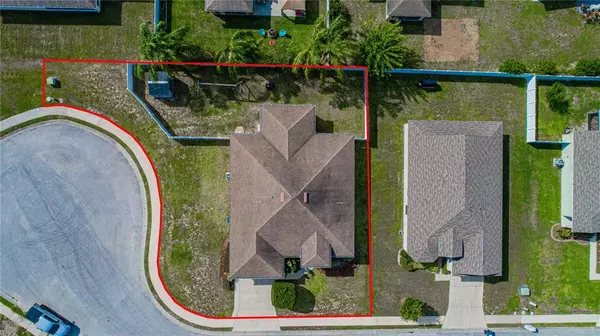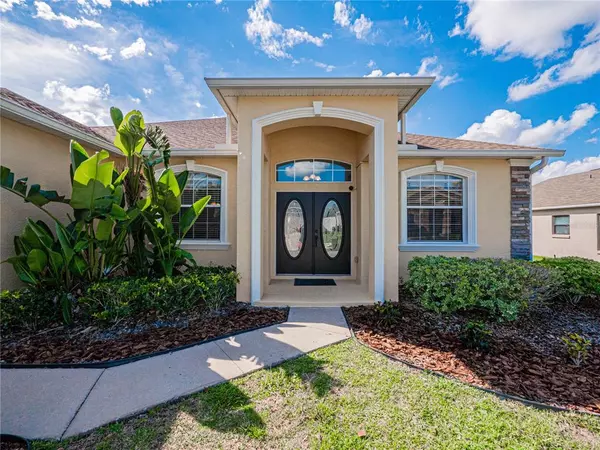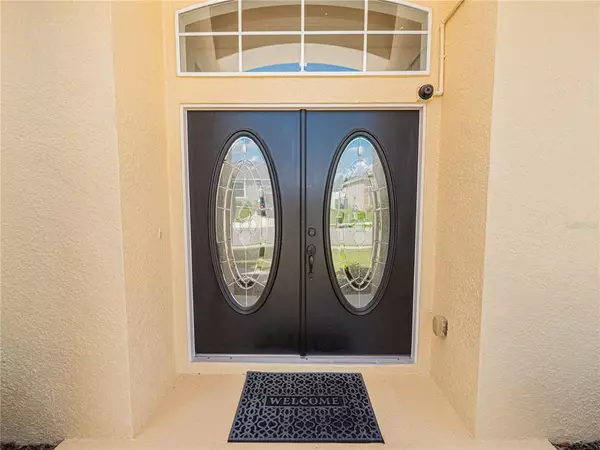$315,000
$315,000
For more information regarding the value of a property, please contact us for a free consultation.
3 Beds
2 Baths
2,176 SqFt
SOLD DATE : 06/16/2021
Key Details
Sold Price $315,000
Property Type Single Family Home
Sub Type Single Family Residence
Listing Status Sold
Purchase Type For Sale
Square Footage 2,176 sqft
Price per Sqft $144
Subdivision Hunters Crossing Ph 02
MLS Listing ID L4922592
Sold Date 06/16/21
Bedrooms 3
Full Baths 2
Construction Status Inspections
HOA Fees $32/ann
HOA Y/N Yes
Year Built 2008
Annual Tax Amount $2,138
Lot Size 10,890 Sqft
Acres 0.25
Property Description
This beautiful home at one time was a Southern Home model home. This house has a three bedrooms plus a bonus room, formal living room, formal dining room, family room and screened-in enclosed porch, and is located on a large quarter acre lot with a fully fenced-in backyard. This house also has an extended garage with a 26 length, 18 wide, fully-equipped for a workshop. This house features many extras including upgraded cabinets in the kitchen, granite countertops, inside laundry room, both bathrooms with Corian countertop, and laminate and tile flooring throughout the entire house. Laminate flooring has just recently been redone, in addition to the exterior and interior paint in 2021. This house also includes a large shed in the backyard with two storage boxes in the backyard. This home is located on a cul-de-sac. The large lot allows for your family to play, and enjoy the outdoors with no worries. All the while being located in a beautiful gated community. Give me a call to set up your showing today!
Location
State FL
County Polk
Community Hunters Crossing Ph 02
Rooms
Other Rooms Bonus Room
Interior
Interior Features Ceiling Fans(s), Eat-in Kitchen, High Ceilings, Split Bedroom, Walk-In Closet(s), Window Treatments
Heating Central
Cooling Central Air
Flooring Ceramic Tile, Laminate
Fireplace false
Appliance Dishwasher, Disposal, Microwave, Range, Refrigerator
Laundry Inside, Laundry Room
Exterior
Exterior Feature Fence, Irrigation System, Lighting, Sliding Doors, Storage
Garage Driveway, Garage Door Opener
Garage Spaces 2.0
Community Features Gated
Utilities Available BB/HS Internet Available, Cable Available, Electricity Available, Public, Sprinkler Recycled, Street Lights, Underground Utilities
Amenities Available Gated
Roof Type Shingle
Porch Covered, Patio, Rear Porch, Screened
Attached Garage true
Garage true
Private Pool No
Building
Lot Description Cul-De-Sac, Oversized Lot
Entry Level One
Foundation Slab
Lot Size Range 1/4 to less than 1/2
Sewer Public Sewer
Water Public
Architectural Style Contemporary
Structure Type Block,Stucco
New Construction false
Construction Status Inspections
Schools
Elementary Schools Padgett Elem
Middle Schools Lake Gibson Middle/Junio
High Schools Lake Gibson High
Others
Pets Allowed Yes
Senior Community No
Ownership Fee Simple
Monthly Total Fees $32
Acceptable Financing Cash, Conventional, FHA, USDA Loan, VA Loan
Membership Fee Required Required
Listing Terms Cash, Conventional, FHA, USDA Loan, VA Loan
Special Listing Condition None
Read Less Info
Want to know what your home might be worth? Contact us for a FREE valuation!

Our team is ready to help you sell your home for the highest possible price ASAP

© 2024 My Florida Regional MLS DBA Stellar MLS. All Rights Reserved.
Bought with KELLER WILLIAMS REALTY SMART

“My job is to find and attract mastery-based agents to the office, protect the culture, and make sure everyone is happy! ”







