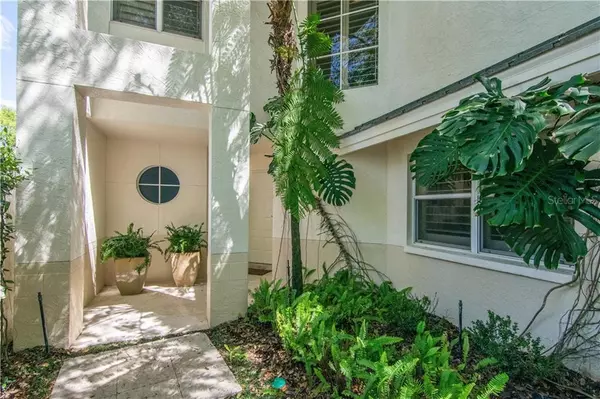$465,000
$460,000
1.1%For more information regarding the value of a property, please contact us for a free consultation.
4 Beds
3 Baths
2,516 SqFt
SOLD DATE : 04/19/2021
Key Details
Sold Price $465,000
Property Type Single Family Home
Sub Type Single Family Residence
Listing Status Sold
Purchase Type For Sale
Square Footage 2,516 sqft
Price per Sqft $184
Subdivision Tampa Palms Unit 4B Replat Of Tampa Palms Uni
MLS Listing ID T3294620
Sold Date 04/19/21
Bedrooms 4
Full Baths 2
Half Baths 1
Construction Status Appraisal,Financing,Inspections
HOA Fees $170/mo
HOA Y/N Yes
Year Built 1994
Annual Tax Amount $5,429
Lot Size 3,920 Sqft
Acres 0.09
Lot Dimensions 0.0988 acres / 4,305 sf
Property Description
This lovely residence features 4 bedrooms, 2 1/2 baths, small loft, formal area, family room and a lap pool. Dramatic finishes include; travertine paver entry, 5" Bast Plank Hickory flooring throughout, soaring ceilings w/solid nickel canister lighting, classic 7 1/2" wood moldings, solid wood plantation shutters and 3" wood casings around all doors and windows. Generously sized formal living & dining rooms include a fireplace w/custom wood/marble trim.An expansive master retreat welcomes you w/room for a sitting area, California Closet system & a luxurious master bath. It opens to the family room, breakfast nook and has a view of the pool.High end finishes include Charcoal Honed Granite counters, Bosch dishwasher, Samsung Stainless Steel cooktop w/hood, French door refrigerator, Miralis Shaker cabinetry and Butler's Pantry w/ Carrera Marble & built-in wine refrigerator. The Sanctuary is a maintenance free, gated village w/low fees that include lawn care, exterior paint and more! Walk to the country club or A rated school. This is the house you'll want to call home!!
Location
State FL
County Hillsborough
Community Tampa Palms Unit 4B Replat Of Tampa Palms Uni
Zoning PD/PD - PL
Rooms
Other Rooms Family Room, Loft
Interior
Interior Features Cathedral Ceiling(s), Ceiling Fans(s), Eat-in Kitchen, High Ceilings, Kitchen/Family Room Combo, Living Room/Dining Room Combo, Open Floorplan, Pest Guard System, Skylight(s), Solid Wood Cabinets, Split Bedroom, Stone Counters, Thermostat, Walk-In Closet(s), Window Treatments
Heating Electric
Cooling Central Air
Flooring Ceramic Tile, Wood
Fireplaces Type Family Room, Wood Burning
Fireplace true
Appliance Dishwasher, Disposal, Electric Water Heater, Microwave, Range, Range Hood, Refrigerator, Wine Refrigerator
Laundry Inside, Laundry Closet, Upper Level
Exterior
Exterior Feature Irrigation System, Lighting, Rain Gutters, Shade Shutter(s), Sidewalk, Sliding Doors, Sprinkler Metered
Garage Driveway, Garage Door Opener
Garage Spaces 2.0
Pool Gunite, In Ground
Community Features Gated, Golf Carts OK, Golf, Park, Playground, Pool, Sidewalks, Tennis Courts
Utilities Available Cable Available, Cable Connected, Electricity Available, Electricity Connected, Fire Hydrant, Phone Available, Public, Sewer Available, Sewer Connected, Sprinkler Meter, Street Lights, Underground Utilities, Water Available, Water Connected
Amenities Available Basketball Court, Cable TV, Clubhouse, Fence Restrictions, Fitness Center, Gated, Golf Course, Maintenance, Playground, Pool, Recreation Facilities, Tennis Court(s), Trail(s)
Waterfront false
Roof Type Concrete
Parking Type Driveway, Garage Door Opener
Attached Garage true
Garage true
Private Pool Yes
Building
Lot Description Near Golf Course
Entry Level Two
Foundation Slab
Lot Size Range 0 to less than 1/4
Sewer Public Sewer
Water Public
Architectural Style Florida
Structure Type Stucco
New Construction false
Construction Status Appraisal,Financing,Inspections
Schools
Elementary Schools Tampa Palms-Hb
Middle Schools Liberty-Hb
High Schools Freedom-Hb
Others
Pets Allowed Yes
HOA Fee Include Pool,Maintenance Structure,Maintenance Grounds,Maintenance,Management,Pool,Recreational Facilities
Senior Community No
Ownership Fee Simple
Monthly Total Fees $194
Acceptable Financing Cash, Conventional, FHA, VA Loan
Membership Fee Required Required
Listing Terms Cash, Conventional, FHA, VA Loan
Special Listing Condition None
Read Less Info
Want to know what your home might be worth? Contact us for a FREE valuation!

Our team is ready to help you sell your home for the highest possible price ASAP

© 2024 My Florida Regional MLS DBA Stellar MLS. All Rights Reserved.
Bought with GREEN STAR REALTY, INC.

“My job is to find and attract mastery-based agents to the office, protect the culture, and make sure everyone is happy! ”







