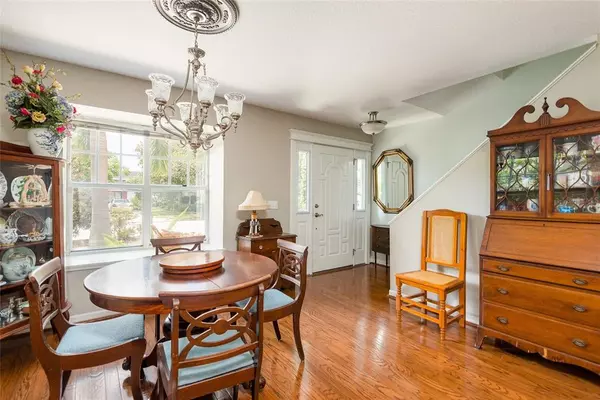$424,000
$439,999
3.6%For more information regarding the value of a property, please contact us for a free consultation.
3 Beds
3 Baths
1,896 SqFt
SOLD DATE : 09/21/2021
Key Details
Sold Price $424,000
Property Type Townhouse
Sub Type Townhouse
Listing Status Sold
Purchase Type For Sale
Square Footage 1,896 sqft
Price per Sqft $223
Subdivision 4220 W B Street A Condomini
MLS Listing ID T3321948
Sold Date 09/21/21
Bedrooms 3
Full Baths 2
Half Baths 1
Construction Status Financing,Inspections
HOA Y/N No
Year Built 1994
Annual Tax Amount $636
Lot Size 1,306 Sqft
Acres 0.03
Property Description
NO HOA. Townhouse that lives like a single family home. 3 large bedrooms. Half bath downstairs. Countless upgrades. 2 additional split AC Units. New Hurricane impact garage door, french doors, front door, windows. If you work from home you will love the CAT 6 internet wiring and security system. Garage is operated by an app on your phone. Door Bell is simply safe. NEW appliances. ZapCap from Teco. New Water Heater. Full House Water Filter. Kitchen Remodeled 2010. Master Bathroom 2009. New Composite Decking. Screened in Back Porch. 2nd electrical box added for kitchen and office. 4 solar tubes to provide natural light. Come see this townhouse before it is gone. Live a few minutes away from Mid Town, Westshore District, International Mall, Downtown, Hyde Park, Channel Side, Harbor Island, Davis Islands, TGH Hospital, St. Joseph's Hospital, 275 interstate, Selmon Express Way, Bucs Stadium, Rays Stadium, and Stanley Cup Winner Lighting Hockey Rink. Go BOLTS.
Location
State FL
County Hillsborough
Community 4220 W B Street A Condomini
Zoning RM-18
Rooms
Other Rooms Inside Utility, Loft
Interior
Interior Features Ceiling Fans(s), Eat-in Kitchen, Kitchen/Family Room Combo, Dormitorio Principal Arriba, Open Floorplan, Solid Wood Cabinets, Walk-In Closet(s)
Heating Electric, Solar, Wall Units / Window Unit
Cooling Central Air, Mini-Split Unit(s)
Flooring Carpet, Ceramic Tile, Hardwood, Laminate, Tile
Fireplace false
Appliance Convection Oven, Cooktop, Dishwasher, Disposal, Electric Water Heater, Exhaust Fan, Ice Maker, Range, Range Hood, Refrigerator, Water Filtration System, Water Purifier
Laundry Laundry Room, Upper Level
Exterior
Exterior Feature Fence, French Doors, Lighting, Sidewalk
Garage Driveway, Garage Door Opener
Garage Spaces 1.0
Community Features None
Utilities Available Cable Available, Cable Connected, Electricity Connected, Fiber Optics, Other, Phone Available, Public, Street Lights
Waterfront false
Roof Type Shingle
Parking Type Driveway, Garage Door Opener
Attached Garage true
Garage true
Private Pool No
Building
Lot Description City Limits, In County, Sidewalk
Story 2
Entry Level Two
Foundation Slab
Lot Size Range 0 to less than 1/4
Sewer Public Sewer
Water None
Structure Type Wood Frame
New Construction false
Construction Status Financing,Inspections
Schools
Elementary Schools Grady-Hb
Middle Schools Coleman-Hb
High Schools Plant-Hb
Others
HOA Fee Include None
Senior Community No
Ownership Fee Simple
Acceptable Financing Cash, Conventional
Listing Terms Cash, Conventional
Special Listing Condition None
Read Less Info
Want to know what your home might be worth? Contact us for a FREE valuation!

Our team is ready to help you sell your home for the highest possible price ASAP

© 2024 My Florida Regional MLS DBA Stellar MLS. All Rights Reserved.
Bought with SMITH & ASSOCIATES REAL ESTATE

“My job is to find and attract mastery-based agents to the office, protect the culture, and make sure everyone is happy! ”







