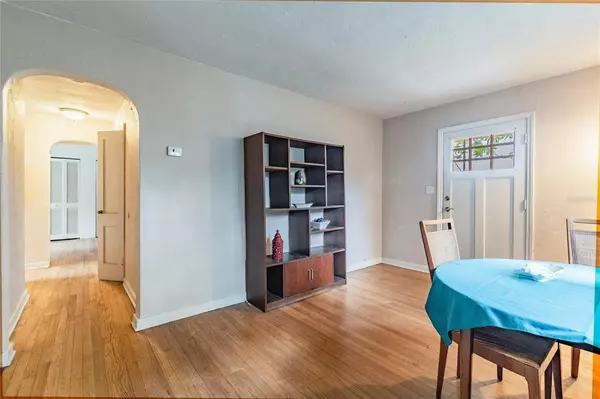$238,500
$257,000
7.2%For more information regarding the value of a property, please contact us for a free consultation.
2 Beds
1 Bath
1,109 SqFt
SOLD DATE : 09/10/2021
Key Details
Sold Price $238,500
Property Type Single Family Home
Sub Type Single Family Residence
Listing Status Sold
Purchase Type For Sale
Square Footage 1,109 sqft
Price per Sqft $215
Subdivision Inter Bay
MLS Listing ID U8132432
Sold Date 09/10/21
Bedrooms 2
Full Baths 1
Construction Status Inspections
HOA Y/N No
Year Built 1950
Annual Tax Amount $2,325
Lot Size 6,098 Sqft
Acres 0.14
Lot Dimensions 50 x 125
Property Description
Take a look at this home with a mid-century modern vibe. The interior has the original wood floors, a spacious kitchen, HUGE primary bedroom and a bright sunny bonus room which can be used as a dining area, living room or office. The roomy kitchen has a window seat. The spacious yard is lined with privacy fencing and foliage such as gardenia, queen palms, mature cacti and a jacaranda tree. The garage can be accessed from the alley through a rolling gate. There is a concrete parking pad to the entrance of the garage as well as a backyard patio. This home is located in the desirable Central Oak Park Neighborhood just 3 miles from downtown and 5 miles to the beaches and is NOT in a flood zone. The home already shines, but it does need some TLC to really sparkle!
Location
State FL
County Pinellas
Community Inter Bay
Zoning RT
Direction N
Rooms
Other Rooms Attic, Bonus Room
Interior
Interior Features Master Bedroom Main Floor, Thermostat
Heating Central
Cooling Central Air
Flooring Wood
Furnishings Unfurnished
Fireplace false
Appliance Cooktop, Dishwasher, Dryer, Refrigerator, Washer
Laundry In Garage
Exterior
Exterior Feature Fence, Lighting
Garage Alley Access, Garage Faces Rear, Off Street, On Street, Parking Pad
Garage Spaces 1.0
Fence Wood
Utilities Available Cable Available, Electricity Connected, Water Connected
Waterfront false
Roof Type Shingle
Parking Type Alley Access, Garage Faces Rear, Off Street, On Street, Parking Pad
Attached Garage true
Garage true
Private Pool No
Building
Lot Description City Limits, Level, Sidewalk, Street Brick
Story 1
Entry Level One
Foundation Crawlspace
Lot Size Range 0 to less than 1/4
Sewer Private Sewer
Water Public
Architectural Style Bungalow
Structure Type Asbestos,Wood Frame
New Construction false
Construction Status Inspections
Schools
Elementary Schools Mount Vernon Elementary-Pn
Middle Schools Azalea Middle-Pn
High Schools St. Petersburg High-Pn
Others
Pets Allowed Yes
Senior Community No
Ownership Fee Simple
Acceptable Financing Cash, Conventional
Membership Fee Required None
Listing Terms Cash, Conventional
Special Listing Condition None
Read Less Info
Want to know what your home might be worth? Contact us for a FREE valuation!

Our team is ready to help you sell your home for the highest possible price ASAP

© 2024 My Florida Regional MLS DBA Stellar MLS. All Rights Reserved.
Bought with KELLER WILLIAMS ST PETE REALTY

“My job is to find and attract mastery-based agents to the office, protect the culture, and make sure everyone is happy! ”







