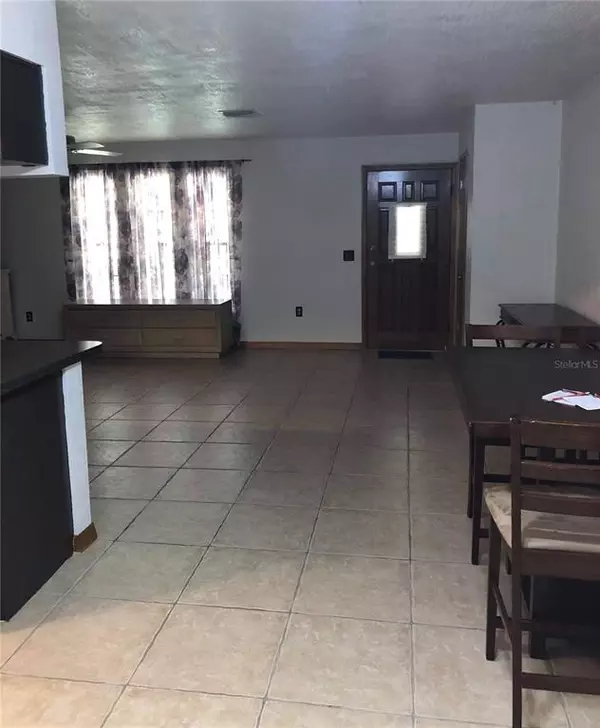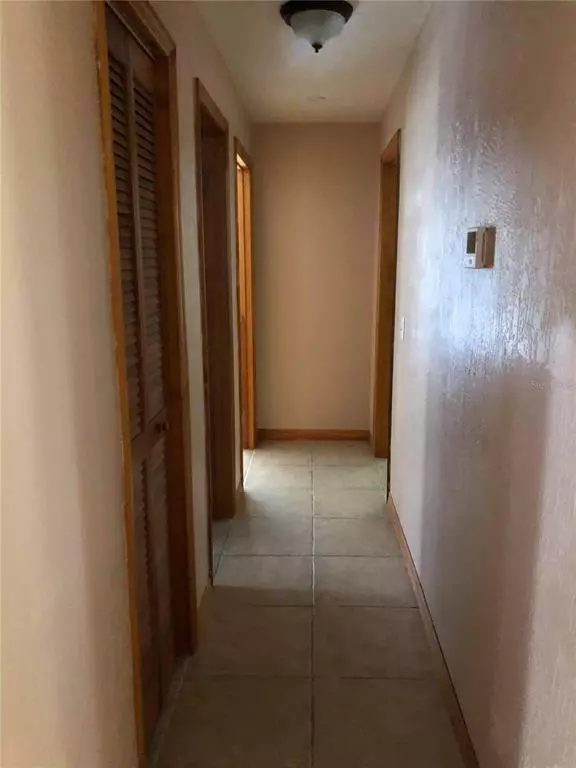$250,566
$250,000
0.2%For more information regarding the value of a property, please contact us for a free consultation.
3 Beds
2 Baths
1,504 SqFt
SOLD DATE : 07/19/2021
Key Details
Sold Price $250,566
Property Type Single Family Home
Sub Type Single Family Residence
Listing Status Sold
Purchase Type For Sale
Square Footage 1,504 sqft
Price per Sqft $166
Subdivision 1St Add/Lk Beresford Terrace
MLS Listing ID V4919445
Sold Date 07/19/21
Bedrooms 3
Full Baths 2
Construction Status Appraisal,Financing,Inspections
HOA Y/N No
Year Built 1984
Annual Tax Amount $2,252
Lot Size 0.410 Acres
Acres 0.41
Property Description
Hurry over to see this solid block home with newer architectural shingled roof. Private location close to Lake Beresford, Hontoon Island State Park and the St. Johns River, yet close to Stetson University, downtown Deland, I-4 and I-95. You'll love the large master suite with room for a king size bed and furniture plus en suite bathroom. Highly desired split floor plan, open kitchen and large living room with gas fireplace (propane tank is not currently connected but can be easily). There's a large screened porch that overlooks the fenced (almost half acre) yard. 2 car garage includes utility sink, washer and dryer as well as storage shelves. This is a move in ready home that is ready for the new owner to put their personal touches on it. Seller recently pumped the septic tank, replaced the water heater, installed a new roof and is providing the new buyer with a recent survey. Talk about a great value! This home qualifies for all loan types including affordable USDA (rural) loan. Contact the listing agent to schedule your showing today. This home will sell fast!
Location
State FL
County Volusia
Community 1St Add/Lk Beresford Terrace
Zoning R-3
Interior
Interior Features Ceiling Fans(s), Living Room/Dining Room Combo, Open Floorplan
Heating Central
Cooling Central Air
Flooring Ceramic Tile
Fireplaces Type Gas
Fireplace true
Appliance Dishwasher, Dryer, Electric Water Heater, Range, Refrigerator, Washer
Laundry In Garage
Exterior
Exterior Feature Fence, French Doors
Garage Alley Access, Driveway, Off Street
Garage Spaces 2.0
Fence Chain Link
Utilities Available Cable Available, Electricity Connected, Phone Available
Waterfront false
Roof Type Shingle
Porch Covered, Enclosed, Front Porch, Rear Porch, Screened
Attached Garage true
Garage true
Private Pool No
Building
Lot Description Paved
Story 1
Entry Level One
Foundation Slab
Lot Size Range 1/4 to less than 1/2
Sewer Septic Tank
Water Private
Architectural Style Ranch
Structure Type Block,Stucco
New Construction false
Construction Status Appraisal,Financing,Inspections
Others
Senior Community No
Ownership Fee Simple
Acceptable Financing Cash, Conventional, FHA, USDA Loan, VA Loan
Listing Terms Cash, Conventional, FHA, USDA Loan, VA Loan
Special Listing Condition None
Read Less Info
Want to know what your home might be worth? Contact us for a FREE valuation!

Our team is ready to help you sell your home for the highest possible price ASAP

© 2024 My Florida Regional MLS DBA Stellar MLS. All Rights Reserved.
Bought with CHARLES RUTENBERG REALTY ORLANDO

“My job is to find and attract mastery-based agents to the office, protect the culture, and make sure everyone is happy! ”







