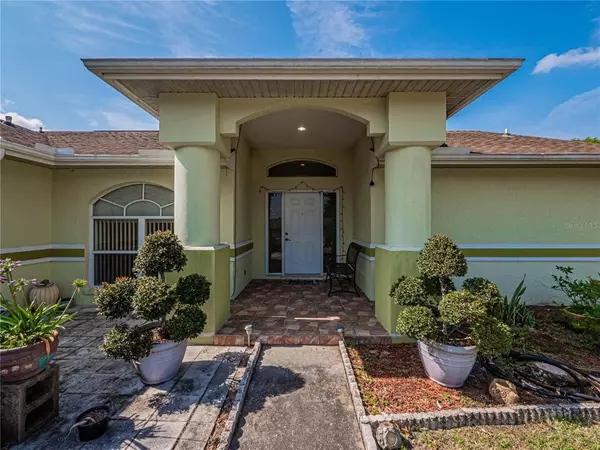$280,000
$280,000
For more information regarding the value of a property, please contact us for a free consultation.
3 Beds
2 Baths
1,634 SqFt
SOLD DATE : 07/06/2021
Key Details
Sold Price $280,000
Property Type Single Family Home
Sub Type Single Family Residence
Listing Status Sold
Purchase Type For Sale
Square Footage 1,634 sqft
Price per Sqft $171
Subdivision Plantation Ridge West
MLS Listing ID L4922717
Sold Date 07/06/21
Bedrooms 3
Full Baths 2
Construction Status Inspections
HOA Fees $3/ann
HOA Y/N Yes
Year Built 1994
Annual Tax Amount $1,824
Lot Size 0.360 Acres
Acres 0.36
Lot Dimensions 188x124
Property Description
Looking for a great home in an established neighborhood? Well, look no further! This house is located in a quaint cul-de-sac, great for children to ride their bikes and play. This property is situated on a .36 acre lot, and has lots of fruit trees including mango, dragon fruit, papaya fruit, Logan fruit, citrus grapefruit and lots more to offer in its fenced-in yard. This house is a three bedroom, two bath split-plan, completely tiled floors throughout and screened-in porch so you can enjoy looking at your fruit trees. This home has great curb appeal and invites you in with a long driveway going into a large two-car garage. The AC was just replaced in 2019 and the roof was replaced in 2015. Please come out and view this property. If you want a private tour today, I’ll be glad to show you this beautiful house.
Location
State FL
County Polk
Community Plantation Ridge West
Rooms
Other Rooms Inside Utility
Interior
Interior Features Cathedral Ceiling(s), Ceiling Fans(s), Eat-in Kitchen, High Ceilings, Living Room/Dining Room Combo, Split Bedroom, Vaulted Ceiling(s), Walk-In Closet(s), Window Treatments
Heating Central
Cooling Central Air
Flooring Tile
Fireplace false
Appliance Dishwasher, Range, Refrigerator
Laundry Inside, Laundry Room
Exterior
Exterior Feature Fence, French Doors, Irrigation System, Rain Gutters, Sliding Doors
Garage Driveway, Garage Door Opener
Garage Spaces 2.0
Utilities Available BB/HS Internet Available, Cable Available, Electricity Available, Public, Sprinkler Meter, Street Lights
Waterfront false
Roof Type Shingle
Parking Type Driveway, Garage Door Opener
Attached Garage false
Garage true
Private Pool No
Building
Lot Description Cul-De-Sac, In County, Oversized Lot
Entry Level One
Foundation Slab
Lot Size Range 1/4 to less than 1/2
Sewer Septic Tank
Water Public
Architectural Style Traditional
Structure Type Block,Stucco
New Construction false
Construction Status Inspections
Schools
Elementary Schools R. Clem Churchwell Elem
Middle Schools Lake Gibson Middle/Junio
High Schools Lake Gibson High
Others
Pets Allowed Yes
Senior Community No
Ownership Fee Simple
Monthly Total Fees $3
Acceptable Financing Cash, Conventional, FHA, USDA Loan, VA Loan
Membership Fee Required Required
Listing Terms Cash, Conventional, FHA, USDA Loan, VA Loan
Special Listing Condition None
Read Less Info
Want to know what your home might be worth? Contact us for a FREE valuation!

Our team is ready to help you sell your home for the highest possible price ASAP

© 2024 My Florida Regional MLS DBA Stellar MLS. All Rights Reserved.
Bought with WATSON REALTY CORP.

“My job is to find and attract mastery-based agents to the office, protect the culture, and make sure everyone is happy! ”







