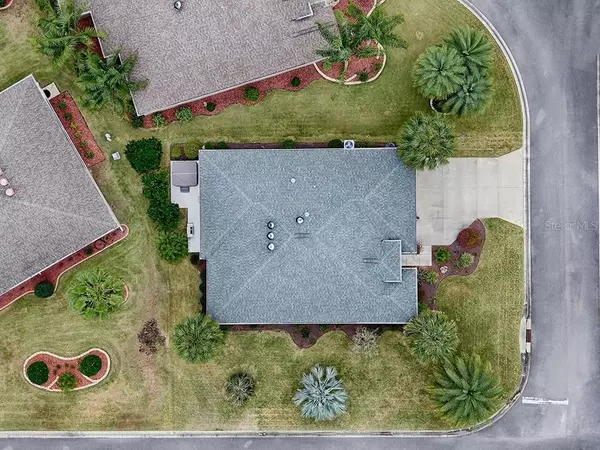$399,000
$399,000
For more information regarding the value of a property, please contact us for a free consultation.
3 Beds
2 Baths
1,956 SqFt
SOLD DATE : 03/09/2021
Key Details
Sold Price $399,000
Property Type Single Family Home
Sub Type Single Family Residence
Listing Status Sold
Purchase Type For Sale
Square Footage 1,956 sqft
Price per Sqft $203
Subdivision The Villages
MLS Listing ID G5037176
Sold Date 03/09/21
Bedrooms 3
Full Baths 2
Construction Status Financing
HOA Y/N No
Year Built 2011
Annual Tax Amount $2,514
Lot Size 6,969 Sqft
Acres 0.16
Property Description
LOOKING FOR YOUR DREAM HOME!!! LOOK NO FURTHER. SPECTACULAR DESIGNER IRIS on a CORNER LOT located in Buttonwood. Just around the corner from the Buttonwood neighborhood rec center & pool and FISH HAWK Village rec center. Surrounded by multiple golf courses such as Tarpon Boil, Red Fish Run, Bonita Pass, etc. As you enter the Foyer of this popular open floor plan you will notice NO CARPET!!! This home greets you with CERAMIC TILE throughout the main living areas and wood laminate in the master bedroom. Additional upgrades include window treatments and CORNICES. The kitchen boasts maple cabinets, Hi Def Laminate counter tops, NEWER smudge proof stainless appliances and TWO solar tubes! It also has tiled back splash and bar front. Enjoy your screened Lanai with RIVER ROCK flooring and PRIVACY!!! Off the lanai you will discover a large concrete patio with grilling area and HOT TUB! The home features a CENTRAL VAC system for ease of cleaning! The master bedroom features a TRAY ceiling, large walk-in closet, En Suite master bath w/decorative tile WALK-IN SHOWER w/seat, his/her sinks. A pocket door leads to the guest rooms and bath creating perfect privacy for overnight guests. The spacious front guest bedroom has a TRAY CEILING and a large closet. The guest bath features a nicely tiled shower/tub. All this plus a GOLF CART GARAGE, PULL DOWNSTAIRS and painted floors. The inside laundry room has extra cabinets, utility sink and space for an office! CALL TODAY for your personal showing..... you'll be glad you did!!!!!
Location
State FL
County Sumter
Community The Villages
Zoning R1
Rooms
Other Rooms Inside Utility
Interior
Interior Features Ceiling Fans(s), Central Vaccum, Living Room/Dining Room Combo, Open Floorplan, Split Bedroom, Tray Ceiling(s), Walk-In Closet(s)
Heating Central
Cooling Central Air
Flooring Carpet, Ceramic Tile, Laminate
Fireplace false
Appliance Dishwasher, Disposal, Dryer, Electric Water Heater, Microwave, Range, Refrigerator, Washer
Laundry Inside, Laundry Room
Exterior
Exterior Feature Irrigation System, Sprinkler Metered
Garage Golf Cart Garage
Garage Spaces 2.0
Community Features Deed Restrictions, Fitness Center, Golf Carts OK, Golf, Pool, Tennis Courts
Utilities Available BB/HS Internet Available, Cable Available, Electricity Connected, Public, Sewer Connected, Sprinkler Meter, Street Lights, Underground Utilities, Water Connected
Waterfront false
Roof Type Shingle
Parking Type Golf Cart Garage
Attached Garage true
Garage true
Private Pool No
Building
Entry Level One
Foundation Slab
Lot Size Range 0 to less than 1/4
Sewer Public Sewer
Water Public
Structure Type Block,Stucco
New Construction false
Construction Status Financing
Others
Pets Allowed Yes
Senior Community Yes
Ownership Fee Simple
Monthly Total Fees $164
Acceptable Financing Cash, Conventional, VA Loan
Listing Terms Cash, Conventional, VA Loan
Special Listing Condition None
Read Less Info
Want to know what your home might be worth? Contact us for a FREE valuation!

Our team is ready to help you sell your home for the highest possible price ASAP

© 2024 My Florida Regional MLS DBA Stellar MLS. All Rights Reserved.
Bought with NEXTHOME KD PREMIER REALTY

“My job is to find and attract mastery-based agents to the office, protect the culture, and make sure everyone is happy! ”







