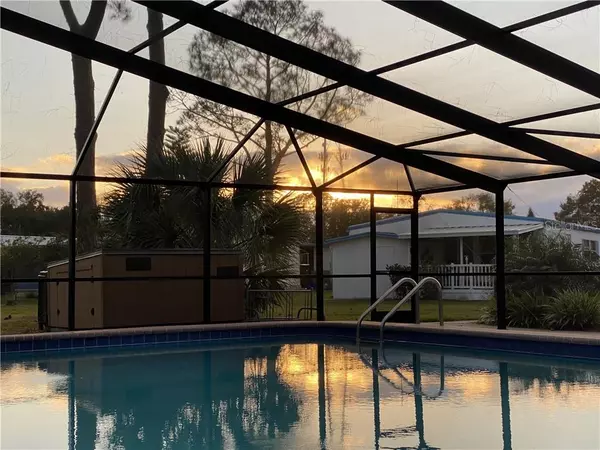$93,575
$95,000
1.5%For more information regarding the value of a property, please contact us for a free consultation.
2 Beds
2 Baths
1,040 SqFt
SOLD DATE : 03/16/2021
Key Details
Sold Price $93,575
Property Type Other Types
Sub Type Manufactured Home
Listing Status Sold
Purchase Type For Sale
Square Footage 1,040 sqft
Price per Sqft $89
Subdivision Sheldon West Mh Community
MLS Listing ID C7437364
Sold Date 03/16/21
Bedrooms 2
Full Baths 2
HOA Fees $51/ann
HOA Y/N Yes
Year Built 1985
Annual Tax Amount $531
Lot Size 5,227 Sqft
Acres 0.12
Property Description
Beautiful Ready to Move In furnished home with your own indoor putting green in a desirable 55+ community in the Tampa Bay area. The living room provides sliding glass doors that open to a rare screened in lanai to entertain and enjoy the Warm Florida Breezes. Large Livingroom showcases its vaulted ceilings with a 6ft breakfast nook just outside the kitchen. The main bedroom offers a en suite bathroom and walk in California Closet. Indoor laundry along with 2 bonus rooms for plenty of storage. The community offers a heated pool, Shuffle board, BBQ grill, fishing pond with a pier and RV parking for their residents. Leather chair & ottoman, all wall hangings, lanai furniture, sun screen in lanai, sellers personal belongings, & piano do not convey. MULTIPLE OFFERS HIGHEST AND BEST BY MONDAY 1/18/21 11AM.
Location
State FL
County Hillsborough
Community Sheldon West Mh Community
Zoning PD
Rooms
Other Rooms Florida Room, Storage Rooms
Interior
Interior Features Ceiling Fans(s), Eat-in Kitchen, High Ceilings, Thermostat, Walk-In Closet(s)
Heating Heat Pump
Cooling Central Air
Flooring Carpet, Laminate
Furnishings Furnished
Fireplace false
Appliance Dishwasher, Disposal, Dryer, Microwave, Range, Range Hood, Refrigerator, Washer
Exterior
Exterior Feature Lighting, Sliding Doors
Garage Driveway, Open
Fence Wood
Community Features Deed Restrictions, Fishing, Pool
Utilities Available Cable Connected, Electricity Connected, Fire Hydrant, Phone Available, Private, Sewer Connected, Street Lights, Underground Utilities, Water Connected
Amenities Available Clubhouse, Dock, Fence Restrictions, Pool, Vehicle Restrictions
Waterfront false
Roof Type Metal,Other
Parking Type Driveway, Open
Garage false
Private Pool No
Building
Story 1
Entry Level One
Foundation Crawlspace
Lot Size Range 0 to less than 1/4
Sewer Public Sewer
Water Public
Structure Type Vinyl Siding,Wood Frame
New Construction false
Others
Pets Allowed Yes
HOA Fee Include Pool,Maintenance Structure,Maintenance Grounds,Maintenance,Pool,Private Road,Recreational Facilities
Senior Community Yes
Ownership Condominium
Monthly Total Fees $51
Acceptable Financing Cash
Membership Fee Required None
Listing Terms Cash
Num of Pet 1
Special Listing Condition None
Read Less Info
Want to know what your home might be worth? Contact us for a FREE valuation!

Our team is ready to help you sell your home for the highest possible price ASAP

© 2024 My Florida Regional MLS DBA Stellar MLS. All Rights Reserved.
Bought with STELLAR NON-MEMBER OFFICE

“My job is to find and attract mastery-based agents to the office, protect the culture, and make sure everyone is happy! ”







