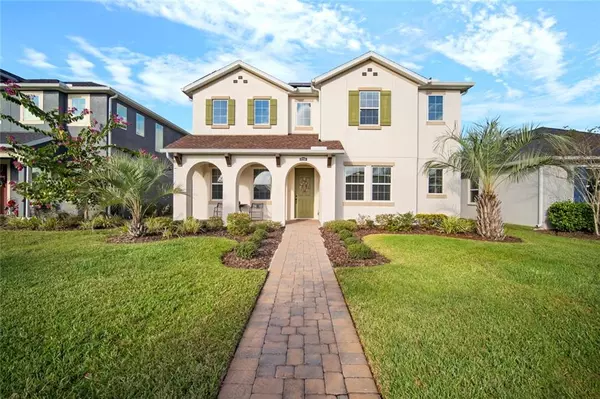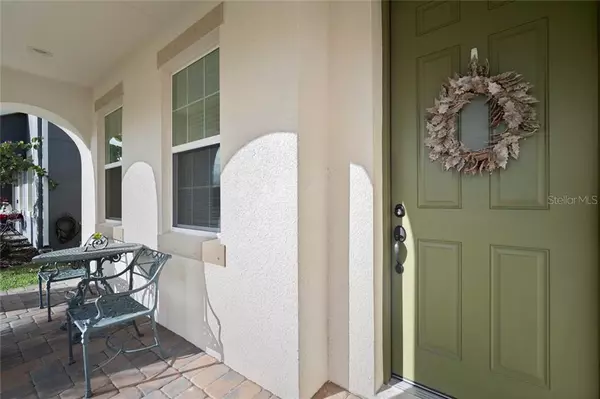$435,000
$449,000
3.1%For more information regarding the value of a property, please contact us for a free consultation.
4 Beds
4 Baths
3,090 SqFt
SOLD DATE : 02/26/2021
Key Details
Sold Price $435,000
Property Type Single Family Home
Sub Type Single Family Residence
Listing Status Sold
Purchase Type For Sale
Square Footage 3,090 sqft
Price per Sqft $140
Subdivision Bexley South Prcl 4 Ph 1
MLS Listing ID T3281372
Sold Date 02/26/21
Bedrooms 4
Full Baths 4
Construction Status Financing,Inspections
HOA Fees $47/ann
HOA Y/N Yes
Year Built 2017
Annual Tax Amount $7,536
Lot Size 6,534 Sqft
Acres 0.15
Property Description
Looking to buy a custom built energy efficient solar powered home in Bexley without the wait! This stunning CalAtlantic Jefferson model home with designer upgrades has it all! You will immediately see the true pride of ownership in the quality of finishes. As you walk in to your grand home enjoy the attention to detail and marvel at the quality of construction with porcelain wood look plank floors throughout the wet and common areas. The Open Floor Plan, created with family and function in mind, includes a spacious kitchen and living room wired for surround sound, dining space, home office and master bedroom. Relax and entertain in your Gourmet Kitchen with a Custom Backsplash, an oversized GRANITE Island with Breakfast Bar, 42” Soft Close Expresso Wood Designer Cabinets, Pendant Lighting, Walk-In Pantry, Built-In Stainless Steel Double Oven, Natural Gas Cooktop and Stainless Steel appliances. Spacious 1st floor Master Suite with expansive walk-in closet features Granite countertop and dual sinks. The ensuite offers a second walk-in closet and a linen closet. The Granite continues to all the bathrooms in the home. Incredible closet space throughout including a spacious under-the-stairs walk-in storage closet. Up the modern wooden staircase you will find a spacious loft area- ideal for an additional office, playroom, entertainment area or whatever suits your lifestyle. There is a 2nd Master Bedroom with its own bathroom and walk-in closet and the 3rd and 4th bedrooms share a Jack n ’Jill Bath with double sinks. This home is pre-wired for a security system, 2 HVAC systems, TANKLESS water heater, water softener, in wall PEST DEFENSE SYSTEM, DOUBLE PANE and IMPACT WINDOWS, HURRICANE SHUTTERS and a brand new SOLAR SYSTEM ($35K) w/ 25 year transferrable warranty that will keep your electric bills low. Bexley developed by the award-winning Newland Communities has quickly become the most desired community in Tampa Bay. Experience Resort Style Living in this Golf Cart Friendly Neighborhood with 2 Resort Style Pools, Fitness Center, Parks, Trails, BMX track, playgrounds, Clubhouse with Café and indoor and outdoor fireplaces with beautiful lake views. TOP RATED SCHOOLS include Bexley Elementary within walking distance. If you do not want to deal with the stress, delays, increasing costs and constant uncertainties of new construction this is the home for you!
Location
State FL
County Pasco
Community Bexley South Prcl 4 Ph 1
Zoning MPUD
Rooms
Other Rooms Den/Library/Office, Loft
Interior
Interior Features Ceiling Fans(s), Eat-in Kitchen, In Wall Pest System, Open Floorplan, Pest Guard System, Solid Surface Counters, Solid Wood Cabinets, Split Bedroom, Stone Counters, Thermostat, Walk-In Closet(s)
Heating Central
Cooling Central Air
Flooring Carpet, Ceramic Tile
Fireplace false
Appliance Built-In Oven, Cooktop, Dishwasher, Disposal, Dryer, Electric Water Heater, Microwave, Refrigerator, Tankless Water Heater, Washer
Laundry Inside, Laundry Room
Exterior
Exterior Feature Hurricane Shutters, Irrigation System, Sidewalk, Sliding Doors
Garage Alley Access, Garage Door Opener, Oversized
Garage Spaces 2.0
Utilities Available BB/HS Internet Available, Cable Available, Cable Connected, Natural Gas Connected, Public, Underground Utilities
Amenities Available Clubhouse, Fitness Center, Playground, Pool
Waterfront false
Roof Type Shingle
Parking Type Alley Access, Garage Door Opener, Oversized
Attached Garage true
Garage true
Private Pool No
Building
Lot Description Paved
Entry Level Two
Foundation Slab
Lot Size Range 0 to less than 1/4
Sewer Public Sewer
Water Public
Architectural Style Contemporary
Structure Type Block,Stucco,Wood Frame
New Construction false
Construction Status Financing,Inspections
Others
Pets Allowed Yes
Senior Community No
Ownership Fee Simple
Monthly Total Fees $47
Membership Fee Required Required
Special Listing Condition None
Read Less Info
Want to know what your home might be worth? Contact us for a FREE valuation!

Our team is ready to help you sell your home for the highest possible price ASAP

© 2024 My Florida Regional MLS DBA Stellar MLS. All Rights Reserved.
Bought with CENTURY 21 AFFILIATED

“My job is to find and attract mastery-based agents to the office, protect the culture, and make sure everyone is happy! ”







