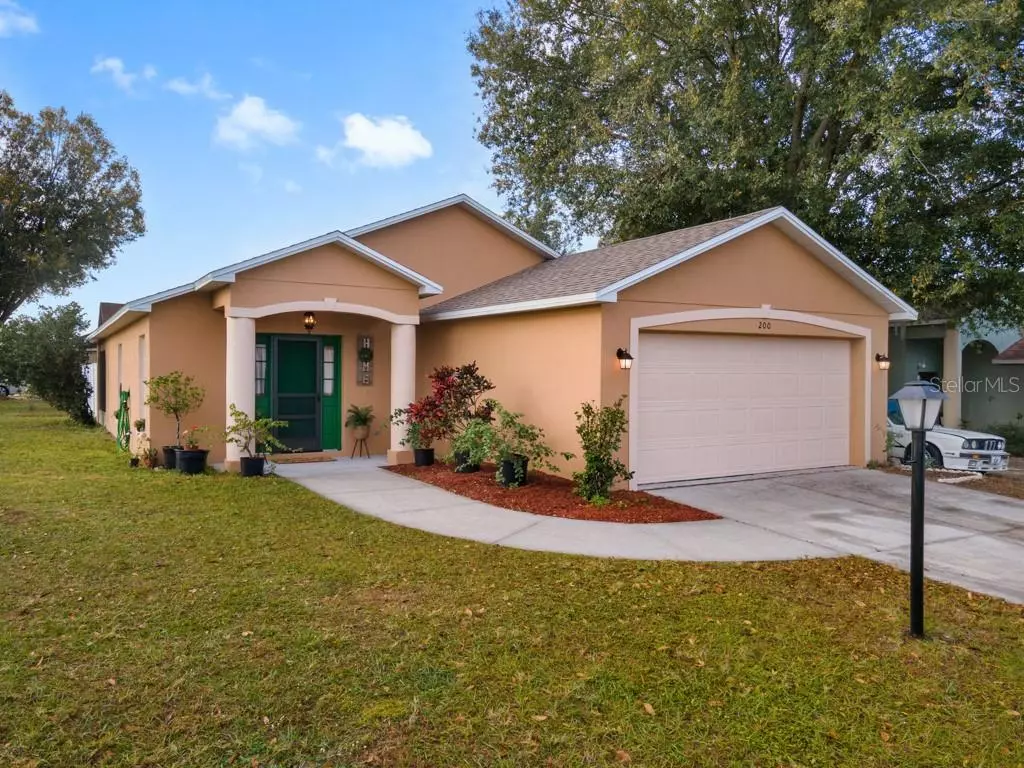$205,000
$205,000
For more information regarding the value of a property, please contact us for a free consultation.
3 Beds
2 Baths
1,354 SqFt
SOLD DATE : 03/22/2021
Key Details
Sold Price $205,000
Property Type Single Family Home
Sub Type Single Family Residence
Listing Status Sold
Purchase Type For Sale
Square Footage 1,354 sqft
Price per Sqft $151
Subdivision Eagle Point
MLS Listing ID P4913863
Sold Date 03/22/21
Bedrooms 3
Full Baths 2
Construction Status Appraisal,Financing,Inspections
HOA Fees $17/ann
HOA Y/N Yes
Year Built 2003
Annual Tax Amount $576
Lot Size 7,840 Sqft
Acres 0.18
Property Description
Back on the market, buyer unable to obtain loan. This three bedroom two bath home on a corner lot is in superior condition and is located 4.5 miles from Interstate four but in a small town quiet setting. The interior and exterior of home is newly painted and has a newer A/C and roof. All appliances are stainless steel in kitchen, LED lighting throughout, flooring is tile or laminate. The backyard is vinyl fenced with an eighteen foot diameter pool with sand filter, screened porch with outdoor kitchen conveniences, outdoor patio and shower, and has two gates.
There are international airports and world class entertaining with-in 20 to to 45 minutes. Also local shopping, schools and outstanding hospitals and clinics as well as parks and a universities are nearby.
Location
State FL
County Polk
Community Eagle Point
Zoning RESIDENTIAL
Interior
Interior Features Cathedral Ceiling(s), Ceiling Fans(s), Split Bedroom, Tray Ceiling(s), Walk-In Closet(s), Window Treatments
Heating Central
Cooling Central Air
Flooring Laminate, Tile
Furnishings Unfurnished
Fireplace false
Appliance Convection Oven, Dishwasher, Dryer, Electric Water Heater, Microwave, Range, Refrigerator, Washer
Laundry In Garage
Exterior
Exterior Feature French Doors, Outdoor Shower
Garage Spaces 2.0
Fence Vinyl
Pool Above Ground, Auto Cleaner, Vinyl
Community Features Playground, Sidewalks
Utilities Available BB/HS Internet Available, Electricity Connected, Fire Hydrant, Street Lights, Underground Utilities
Waterfront false
Roof Type Shingle
Attached Garage true
Garage true
Private Pool Yes
Building
Lot Description Corner Lot, City Limits, Paved
Entry Level One
Foundation Slab
Lot Size Range 0 to less than 1/4
Builder Name Signature Homes
Sewer Public Sewer
Water Public
Architectural Style Ranch
Structure Type Block,Stucco
New Construction false
Construction Status Appraisal,Financing,Inspections
Schools
Elementary Schools Walter Caldwell Elem
Middle Schools Stambaugh Middle
Others
Pets Allowed Yes
Senior Community No
Ownership Fee Simple
Monthly Total Fees $17
Acceptable Financing Cash, Conventional
Membership Fee Required Required
Listing Terms Cash, Conventional
Special Listing Condition None
Read Less Info
Want to know what your home might be worth? Contact us for a FREE valuation!

Our team is ready to help you sell your home for the highest possible price ASAP

© 2024 My Florida Regional MLS DBA Stellar MLS. All Rights Reserved.
Bought with KELLER WILLIAMS REALTY SMART

“My job is to find and attract mastery-based agents to the office, protect the culture, and make sure everyone is happy! ”







