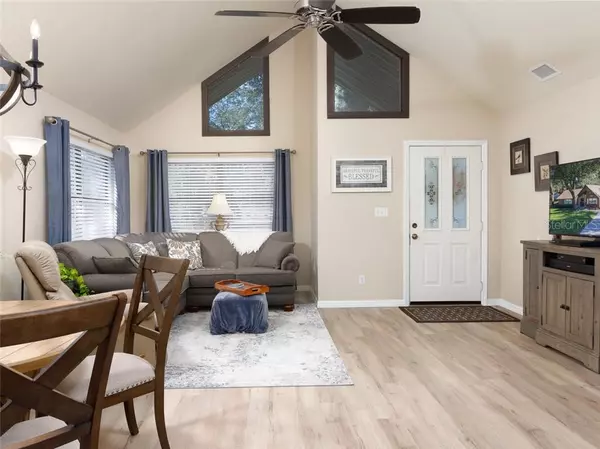$188,000
$196,900
4.5%For more information regarding the value of a property, please contact us for a free consultation.
3 Beds
2 Baths
1,332 SqFt
SOLD DATE : 02/22/2021
Key Details
Sold Price $188,000
Property Type Single Family Home
Sub Type Single Family Residence
Listing Status Sold
Purchase Type For Sale
Square Footage 1,332 sqft
Price per Sqft $141
Subdivision Boulder Hill
MLS Listing ID OM612684
Sold Date 02/22/21
Bedrooms 3
Full Baths 2
HOA Y/N No
Year Built 1989
Annual Tax Amount $1,026
Lot Size 0.270 Acres
Acres 0.27
Lot Dimensions 85x137
Property Description
ONE OF A KIND! This charming, one-owner home has great curb appeal and is the envy of the
neighborhood. The extra-long driveway leads to the oversized 2-car garage and inviting front porch. As
you enter the front door, the vaulted ceilings and natural light draw you into this unique, open floor plan
which is great for entertaining. Luxury vinyl plank floors and ceramic tile throughout offer easy
maintenance. The large kitchen has been upgraded with granite counter tops, newer maple cabinetry,
pantry and pull-out shelving. You will enjoy the breezy, screened-in back porch and fully fenced back yard
with a 10X14 storage shed as well as an open patio---perfect for summer Bar-b-ques.
Other features include: freshly painted interior, ceiling fans, new window treatments, newer molding,
baseboards and interior doors, Kineteco water softener, gutters/downspouts, Nest thermostat and so
much more. All of this situated in a convenient, friendly neighborhood with outstanding schools, nearby
parks, walking & biking trails - restaurants and shopping. Only ten minutes from downtown Ocala, Make your appointment today.
Location
State FL
County Marion
Community Boulder Hill
Zoning R1
Rooms
Other Rooms Attic, Family Room
Interior
Interior Features Cathedral Ceiling(s), Ceiling Fans(s), Open Floorplan, Solid Wood Cabinets, Window Treatments
Heating Central
Cooling Central Air
Flooring Ceramic Tile, Vinyl
Furnishings Negotiable
Fireplace false
Appliance Dishwasher, Disposal, Dryer, Electric Water Heater, Microwave, Range, Refrigerator, Washer, Water Softener
Laundry In Garage
Exterior
Exterior Feature Fence, Rain Gutters, Storage
Garage Driveway, Garage Door Opener, Ground Level, Oversized
Garage Spaces 2.0
Fence Chain Link
Utilities Available Cable Available, Cable Connected, Electricity Connected, Phone Available, Street Lights
Waterfront false
Roof Type Shingle
Parking Type Driveway, Garage Door Opener, Ground Level, Oversized
Attached Garage true
Garage true
Private Pool No
Building
Lot Description In County, Level, Paved
Story 1
Entry Level One
Foundation Slab
Lot Size Range 1/4 to less than 1/2
Sewer Septic Tank
Water Private
Architectural Style Ranch
Structure Type Brick,Vinyl Siding
New Construction false
Schools
Elementary Schools Ocala Springs Elem. School
Middle Schools Howard Middle School
High Schools Vanguard High School
Others
Pets Allowed Yes
Senior Community No
Ownership Fee Simple
Acceptable Financing Cash, Conventional, FHA, USDA Loan, VA Loan
Listing Terms Cash, Conventional, FHA, USDA Loan, VA Loan
Num of Pet 2
Special Listing Condition None
Read Less Info
Want to know what your home might be worth? Contact us for a FREE valuation!

Our team is ready to help you sell your home for the highest possible price ASAP

© 2024 My Florida Regional MLS DBA Stellar MLS. All Rights Reserved.
Bought with ROBERTS REAL ESTATE INC

“My job is to find and attract mastery-based agents to the office, protect the culture, and make sure everyone is happy! ”







