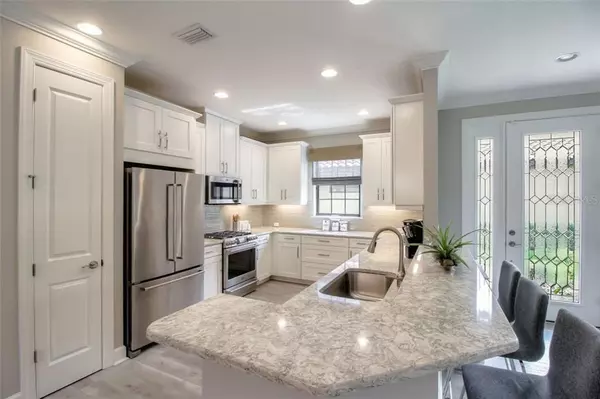$390,000
$395,000
1.3%For more information regarding the value of a property, please contact us for a free consultation.
2 Beds
2 Baths
1,685 SqFt
SOLD DATE : 11/24/2020
Key Details
Sold Price $390,000
Property Type Single Family Home
Sub Type Single Family Residence
Listing Status Sold
Purchase Type For Sale
Square Footage 1,685 sqft
Price per Sqft $231
Subdivision Esplanade Ph Viii Subph A & B
MLS Listing ID A4478759
Sold Date 11/24/20
Bedrooms 2
Full Baths 2
Construction Status Financing,Inspections
HOA Fees $576/mo
HOA Y/N Yes
Year Built 2018
Annual Tax Amount $6,856
Lot Size 7,840 Sqft
Acres 0.18
Property Description
A luxurious lifestyle awaits you in the resort style community of Esplanade Golf & Country Club at Lakewood Ranch. Some premium features included with this home are maintenance free grounds service and golf membership. This hardly live in home finished in 2018 is move in ready! The open design is made complete with 2 bedrooms, 2 bathrooms and den plus countless upgrades, crown molding and baseboards throughout! The living room features plantation shutters, recessed lighting, trey ceiling along with stacking glass doors. Enjoy the open gourmet kitchen featuring wh. cabinets, quartz counter tops, breakfast bar, recessed lighting, glass tile back-splash & stainless-steel appliances. The spacious dining room offers a transom window and chandelier lighting.
The private den makes a great flex space, it boasts double pocket doors, transom window and ceiling fan. Escape to the private master suite that includes lighted ceiling fan, trey ceiling, walk-in closet. The private master bath offers dual vanities, walk-in shower w/ upgraded fixtures & a private water closet. The extended, screened paver patio features a covered & open section and is pre-plumbed for an exterior kitchen. Entertain in oversized screened lanai and the beautiful landscaped and private preserve view & enjoy the Florida weather.
Enjoy the exciting array of resort-style amenities close by. As a resident you have unlimited championship golf and access to 2 clubhouses, 2 resort pools, a resistance pool, 2 fitness centers, a spa & wellness center, tennis, pickle ball & bocce ball and 2 pet parks. The New stunning culinary center is just a short walk away and features multiple dining options, bar, cooking classes, wine/beer tastings & more. The Bahama Bar offers a poolside menu & full service bar. Lakewood Ranch is #1 multi-generational master planned communities. View other sites for photos from previous listing.
Location
State FL
County Manatee
Community Esplanade Ph Viii Subph A & B
Zoning PD-MU
Rooms
Other Rooms Den/Library/Office, Inside Utility
Interior
Interior Features Crown Molding, In Wall Pest System, Kitchen/Family Room Combo, Open Floorplan, Solid Wood Cabinets, Stone Counters, Thermostat, Tray Ceiling(s), Walk-In Closet(s), Window Treatments
Heating Electric
Cooling Central Air
Flooring Laminate
Furnishings Unfurnished
Fireplace false
Appliance Cooktop, Dishwasher, Disposal, Dryer, Microwave, Range, Refrigerator, Tankless Water Heater, Washer
Laundry Inside, Laundry Room
Exterior
Exterior Feature Irrigation System, Sidewalk, Sliding Doors
Garage Driveway, Garage Door Opener, Ground Level
Garage Spaces 2.0
Community Features Association Recreation - Owned, Deed Restrictions, Fishing, Fitness Center, Gated, Golf Carts OK, Golf, Park, Playground, Pool, Sidewalks, Special Community Restrictions, Tennis Courts
Utilities Available Cable Connected, Electricity Connected, Natural Gas Connected, Sewer Connected, Sprinkler Recycled, Underground Utilities, Water Connected
Amenities Available Clubhouse, Fence Restrictions, Fitness Center, Gated, Golf Course, Park, Pickleball Court(s), Playground, Pool, Spa/Hot Tub, Tennis Court(s), Trail(s), Vehicle Restrictions
Waterfront false
Roof Type Tile
Parking Type Driveway, Garage Door Opener, Ground Level
Attached Garage true
Garage true
Private Pool No
Building
Lot Description City Limits, Level, Near Golf Course, Sidewalk, Paved
Story 1
Entry Level One
Foundation Slab
Lot Size Range 0 to less than 1/4
Builder Name TAYLOR MORRISON
Sewer Public Sewer
Water None
Architectural Style Spanish/Mediterranean
Structure Type Block,Stucco
New Construction false
Construction Status Financing,Inspections
Schools
Elementary Schools Gullett Elementary
Middle Schools Dr Mona Jain Middle
High Schools Lakewood Ranch High
Others
Pets Allowed Breed Restrictions, Number Limit, Size Limit, Yes
HOA Fee Include Pool,Escrow Reserves Fund,Maintenance Grounds,Management,Private Road,Recreational Facilities
Senior Community No
Pet Size Extra Large (101+ Lbs.)
Ownership Fee Simple
Monthly Total Fees $576
Acceptable Financing Cash, Conventional, FHA, VA Loan
Membership Fee Required Required
Listing Terms Cash, Conventional, FHA, VA Loan
Num of Pet 2
Special Listing Condition None
Read Less Info
Want to know what your home might be worth? Contact us for a FREE valuation!

Our team is ready to help you sell your home for the highest possible price ASAP

© 2024 My Florida Regional MLS DBA Stellar MLS. All Rights Reserved.
Bought with CENTURY 21 BEGGINS ENTERPRISES

“My job is to find and attract mastery-based agents to the office, protect the culture, and make sure everyone is happy! ”







