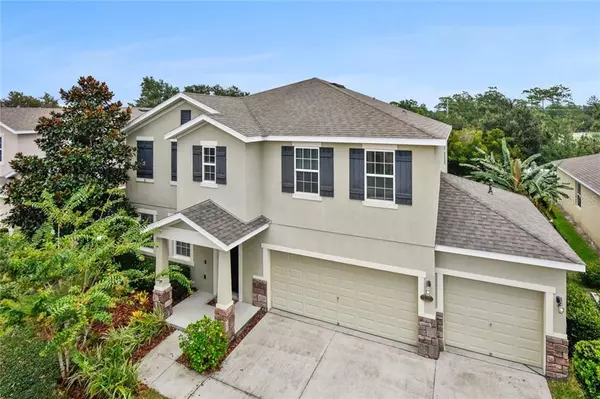$321,000
$320,000
0.3%For more information regarding the value of a property, please contact us for a free consultation.
4 Beds
3 Baths
2,696 SqFt
SOLD DATE : 10/09/2020
Key Details
Sold Price $321,000
Property Type Single Family Home
Sub Type Single Family Residence
Listing Status Sold
Purchase Type For Sale
Square Footage 2,696 sqft
Price per Sqft $119
Subdivision Victoria Park Inc 04
MLS Listing ID O5886076
Sold Date 10/09/20
Bedrooms 4
Full Baths 2
Half Baths 1
Construction Status Financing,Inspections
HOA Fees $155/qua
HOA Y/N Yes
Year Built 2012
Annual Tax Amount $3,591
Lot Size 6,969 Sqft
Acres 0.16
Property Description
One or more photo(s) has been virtually staged. Welcome home to 215 Laurel Point. This beautiful home is going on the market for the very first time, and it could be yours. This impressive 4-bedroom 2.5 bath home boasts 2,696 living space and even a 3-car garage. It is perfect for your growing family. As you pull up to the home your excited for this opportunity the view one of the premier homes on the market. The just shines from the amazing curb appeal with the Florida sun shining bright on it. As you enter the home you are greeted with the formal living room and dining room. It’s the perfect size for when you are hosting family and friends. As you continue your tour you venture into your kitchen with granite counter tops, stainless steel appliances and set up to bring out the true master chef while preparing Thanksgiving Dinner. You also noticed your family room attached to the kitchen with access to your backyard that is fenced in with a nice lanai to relax and enjoy your days off. Then you continue upstairs where all the bedrooms are located. As you arrive upstairs you are greeted with your media room. This is perfect for the family to play games, watch TV in your own private space. Then you walk into your Owner’s Suite, and your amazed with the size of the room. It feels like it is your own wing of the house. In your private bathroom you have a garden tub, shower stall and dual sinks. Then you go into the walk-in closet and its big enough to put in another bedroom. The other 3 bedrooms and guest bath is on other side of media room. This gives a nice split floor plan while upstairs, and your laundry room is also upstairs. This adds to the convenience of the floor plan. This is a dream home, but there is more. You are also located very close to I4 and historic downtown Deland where and Stetson University. The location is just close enough to the beach to enjoy are weather and Victoria Park has several amenities from a community pool and recreation center to an amazing golf course. The only thing missing is you, so do not hesitate and miss out on another one. Call today for your private showing.
Location
State FL
County Volusia
Community Victoria Park Inc 04
Zoning RES
Rooms
Other Rooms Inside Utility
Interior
Interior Features Ceiling Fans(s), Kitchen/Family Room Combo, Living Room/Dining Room Combo, Split Bedroom, Vaulted Ceiling(s), Walk-In Closet(s)
Heating Central
Cooling Central Air
Flooring Carpet, Ceramic Tile
Fireplace false
Appliance Dishwasher, Dryer, Microwave, Range, Refrigerator, Washer
Laundry Inside, Laundry Room, Upper Level
Exterior
Exterior Feature Fence, Sidewalk, Sliding Doors
Garage Spaces 3.0
Community Features Deed Restrictions, Irrigation-Reclaimed Water, Playground, Pool, Sidewalks
Utilities Available Cable Connected, Electricity Connected, Sewer Connected, Street Lights, Water Connected
Amenities Available Maintenance, Playground, Pool
Waterfront false
Roof Type Shingle
Attached Garage true
Garage true
Private Pool No
Building
Lot Description In County, Level, Sidewalk, Paved
Entry Level Two
Foundation Slab
Lot Size Range 0 to less than 1/4
Sewer Public Sewer
Water Public
Architectural Style Traditional
Structure Type Block,Stucco
New Construction false
Construction Status Financing,Inspections
Others
Pets Allowed Yes
HOA Fee Include Cable TV,Internet,Maintenance Structure,Pool,Recreational Facilities
Senior Community No
Ownership Fee Simple
Monthly Total Fees $155
Acceptable Financing Cash, Conventional, FHA, VA Loan
Membership Fee Required Required
Listing Terms Cash, Conventional, FHA, VA Loan
Special Listing Condition None
Read Less Info
Want to know what your home might be worth? Contact us for a FREE valuation!

Our team is ready to help you sell your home for the highest possible price ASAP

© 2024 My Florida Regional MLS DBA Stellar MLS. All Rights Reserved.
Bought with PREFERRED REAL ESTATE BROKERS

“My job is to find and attract mastery-based agents to the office, protect the culture, and make sure everyone is happy! ”







