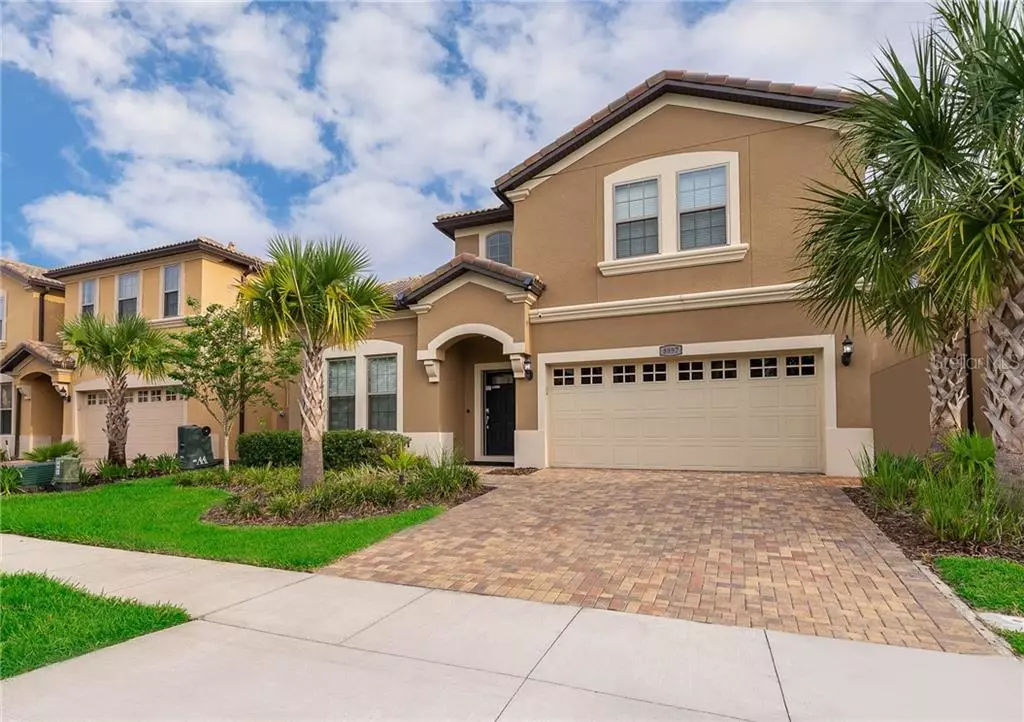$639,000
$639,000
For more information regarding the value of a property, please contact us for a free consultation.
8 Beds
6 Baths
4,041 SqFt
SOLD DATE : 04/28/2021
Key Details
Sold Price $639,000
Property Type Single Family Home
Sub Type Single Family Residence
Listing Status Sold
Purchase Type For Sale
Square Footage 4,041 sqft
Price per Sqft $158
Subdivision Windsor/Westside Ph 2A
MLS Listing ID O5887563
Sold Date 04/28/21
Bedrooms 8
Full Baths 6
Construction Status Inspections
HOA Fees $433/mo
HOA Y/N Yes
Year Built 2017
Annual Tax Amount $9,132
Lot Size 5,662 Sqft
Acres 0.13
Property Description
Exquisitely appointed 5 star rated income producing 8 bed 6 bath Baymont model featuring a garage conversion 8 seat Star Wars themed theater with 80 inch screen, also has a Brookstone massage chair, karaoke machine and ductless split AC. This home has diagonally laid ceramic tile throughout, downstairs, upstairs, bedrooms and bathrooms. Kitchen has upgraded cabinets with lighting, stainless appliances, granite counters and island. Dining area seating for 12, plus the kitchen island seats 4. Downstairs master bathroom has pool access, shower with separate tub and walk in closet. Laundry room off the foyer has new washer and dryer. Upstairs the loft area features air hockey, foosball, sectional seating, king bed and TV. Ethan Allen Disney artwork, Disney furnishings. 6 bedrooms upstairs, 2 are ensuite, 2 have jack and jill bathroom plus 2 bedrooms with a bathroom between. Windsor at Westside has a Mediterranean style clubhouse is complete with a grand lobby, guest check in desk, resort style pool, lazy river, kid’s splash pool, indoor/outdoor restaurant/bar, gym, outside fireplace, sports courts, play ground and more. The AC unit for downstairs was upgraded to 15 seer, there is a Hague whole house water purification system, Nest thermostat, sky bell front door camera/door bell and security camera system. Upgraded ceiling fans. No expense spared on the furnishings, this is a must see home.
Location
State FL
County Osceola
Community Windsor/Westside Ph 2A
Zoning RES
Rooms
Other Rooms Inside Utility, Media Room
Interior
Interior Features Ceiling Fans(s), In Wall Pest System, Kitchen/Family Room Combo, Solid Wood Cabinets, Stone Counters, Thermostat, Walk-In Closet(s), Window Treatments
Heating Central, Electric
Cooling Central Air, Mini-Split Unit(s)
Flooring Ceramic Tile
Furnishings Furnished
Fireplace false
Appliance Dishwasher, Disposal, Dryer, Electric Water Heater, Kitchen Reverse Osmosis System, Microwave, Range, Refrigerator, Washer, Whole House R.O. System
Laundry Inside, Laundry Room
Exterior
Exterior Feature Irrigation System, Sprinkler Metered
Parking Features Driveway
Garage Spaces 2.0
Pool Child Safety Fence, Gunite, Heated, In Ground, Lighting, Outside Bath Access, Screen Enclosure
Community Features Deed Restrictions, Fitness Center, Gated, Irrigation-Reclaimed Water, Park, Playground, Sidewalks
Utilities Available BB/HS Internet Available, Cable Connected, Electricity Connected, Phone Available, Sewer Connected, Sprinkler Meter, Sprinkler Recycled, Street Lights, Water Connected
Roof Type Tile
Porch Covered, Deck, Enclosed, Rear Porch, Screened
Attached Garage true
Garage true
Private Pool Yes
Building
Lot Description In County, Sidewalk, Paved, Private
Story 2
Entry Level Two
Foundation Slab
Lot Size Range 0 to less than 1/4
Builder Name Pulte
Sewer Public Sewer
Water Public
Architectural Style Traditional
Structure Type Block,Stucco,Wood Frame
New Construction false
Construction Status Inspections
Others
Pets Allowed No
HOA Fee Include Cable TV,Pool,Maintenance Grounds,Private Road,Recreational Facilities,Trash
Senior Community No
Ownership Fee Simple
Monthly Total Fees $433
Acceptable Financing Cash, Conventional
Membership Fee Required Required
Listing Terms Cash, Conventional
Special Listing Condition None
Read Less Info
Want to know what your home might be worth? Contact us for a FREE valuation!

Our team is ready to help you sell your home for the highest possible price ASAP

© 2024 My Florida Regional MLS DBA Stellar MLS. All Rights Reserved.
Bought with DREAM BUILDERS REALTY

“My job is to find and attract mastery-based agents to the office, protect the culture, and make sure everyone is happy! ”







