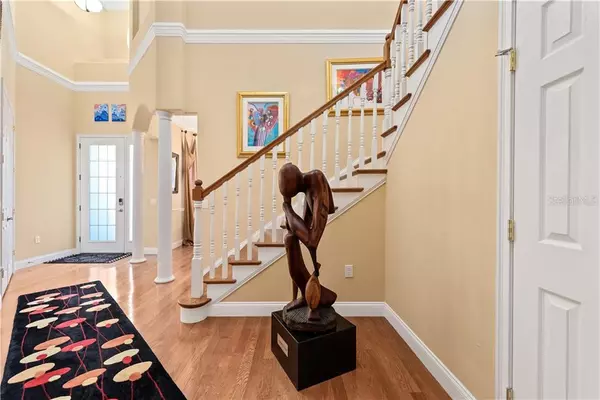$349,950
$349,950
For more information regarding the value of a property, please contact us for a free consultation.
4 Beds
4 Baths
3,290 SqFt
SOLD DATE : 03/18/2021
Key Details
Sold Price $349,950
Property Type Townhouse
Sub Type Townhouse
Listing Status Sold
Purchase Type For Sale
Square Footage 3,290 sqft
Price per Sqft $106
Subdivision Trails West
MLS Listing ID O5886262
Sold Date 03/18/21
Bedrooms 4
Full Baths 3
Half Baths 1
Construction Status No Contingency
HOA Fees $173/qua
HOA Y/N Yes
Year Built 2006
Annual Tax Amount $3,135
Lot Size 2,613 Sqft
Acres 0.06
Lot Dimensions 35x80
Property Description
Situated at the end of a private road, this spacious end unit with no rear neighbors in the gorgeous tree-lined community of Trails West is a must see! Upon entry, you are greeted with soaring 19' ceilings, and large windows allowing Florida's natural light to pour in. Crown molding, custom lighting, and immaculate hardwood floors are carried throughout the first level, open floor plan of this more than 3300 square foot luxury Ray Haygood built Townhome. The gorgeous eat-in kitchen has polished granite countertops, ample solid cherry wood cabinets, a brand new refrigerator, and coordinating stainless steel appliances. The generously sized pantry features custom shelving, a chef's dream! Just off of the kitchen is your utility room which houses your washer/dryer, utility sink, and extra storage cabinets leading into the garage. Relax on the tiled, screened porch with sliding-door access from both the large, open living room and first-floor master. With two big, his and hers closets, a raised double sink vanity set in granite, and a garden tub with oversized and beautifully tiled separate shower, the master suite is your oasis at home! Up the gorgeous wood staircase, you'll find the junior master, which includes a separate, private sitting area and full bath, is great for guests! Two additional spacious bedrooms with large closets share a third full bath and a huge loft living area. A brand new, separate air conditioner means upstairs guests and family can be comfortable while you enjoy your own unit downstairs. Outside, this home is built to last, with solid cement block construction, a sturdy tile roof, and French drains throughout the grassy yard. The Ring doorbell, spotlight cameras, and Kevo lock system are included, so you can answer the bell or unlock the door from anywhere in the world! The community pool, tennis courts, playground, and clubhouse are easily accessed and perfect for recreation! Call today for your private tour, or for a video tour through the neighborhood and in the home!
Location
State FL
County Volusia
Community Trails West
Zoning 01PUD
Rooms
Other Rooms Formal Dining Room Separate, Inside Utility, Loft
Interior
Interior Features Cathedral Ceiling(s), Ceiling Fans(s), Crown Molding, Eat-in Kitchen, High Ceilings, Solid Surface Counters, Solid Wood Cabinets, Split Bedroom, Walk-In Closet(s), Window Treatments
Heating Central
Cooling Central Air
Flooring Carpet, Ceramic Tile, Wood
Fireplace false
Appliance Built-In Oven, Cooktop, Dishwasher, Disposal, Dryer, Microwave, Range, Refrigerator, Washer
Laundry Inside, Laundry Room
Exterior
Exterior Feature Lighting, Sidewalk, Tennis Court(s)
Garage Driveway, Garage Door Opener, Guest, Reserved
Garage Spaces 2.0
Community Features Boat Ramp, Fishing, Playground, Pool, Sidewalks, Tennis Courts
Utilities Available Cable Available, Electricity Connected, Phone Available, Public, Street Lights, Water Connected
Amenities Available Basketball Court, Clubhouse, Maintenance, Park, Playground, Pool, Security, Shuffleboard Court, Tennis Court(s)
View Trees/Woods
Roof Type Tile
Porch Covered, Enclosed, Porch, Rear Porch, Screened, Side Porch
Attached Garage true
Garage true
Private Pool No
Building
Lot Description Corner Lot, Cul-De-Sac, Level, Near Golf Course, Near Public Transit, Sidewalk, Street Dead-End, Street One Way, Paved
Story 2
Entry Level Two
Foundation Basement
Lot Size Range 0 to less than 1/4
Builder Name Ray Haygood
Sewer Public Sewer
Water Public
Architectural Style Traditional
Structure Type Block,Concrete,Stucco
New Construction false
Construction Status No Contingency
Schools
Middle Schools Deland Middle
High Schools Deland High
Others
Pets Allowed Yes
HOA Fee Include 24-Hour Guard,Pool,Pool,Recreational Facilities,Security
Senior Community No
Ownership Fee Simple
Monthly Total Fees $173
Membership Fee Required Required
Special Listing Condition None
Read Less Info
Want to know what your home might be worth? Contact us for a FREE valuation!

Our team is ready to help you sell your home for the highest possible price ASAP

© 2024 My Florida Regional MLS DBA Stellar MLS. All Rights Reserved.
Bought with UNITED REAL ESTATE PREFERRED

“My job is to find and attract mastery-based agents to the office, protect the culture, and make sure everyone is happy! ”







