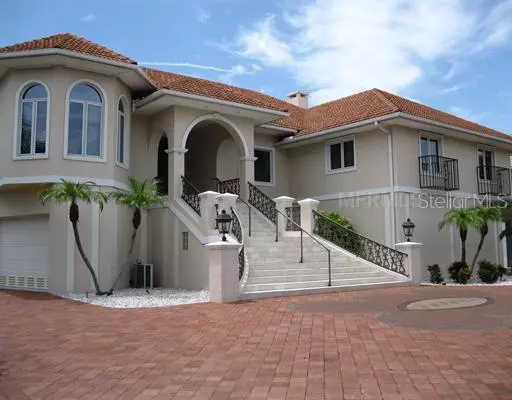$1,950,000
$1,950,000
For more information regarding the value of a property, please contact us for a free consultation.
4 Beds
7 Baths
5,800 SqFt
SOLD DATE : 04/30/2021
Key Details
Sold Price $1,950,000
Property Type Single Family Home
Sub Type Single Family Residence
Listing Status Sold
Purchase Type For Sale
Square Footage 5,800 sqft
Price per Sqft $336
Subdivision Esplanade On The Bay
MLS Listing ID M5823323
Sold Date 04/30/21
Bedrooms 4
Full Baths 6
Half Baths 1
HOA Fees $105/qua
HOA Y/N Yes
Year Built 1994
Annual Tax Amount $21,381
Lot Size 0.370 Acres
Acres 0.37
Property Description
Luxury full bay-front home in the IMG Academies Golf and Country Club in the gated community of Esplanade. Rock solid construction, with marble floors and highest quality features, including elevator, sound system and three garages. The open floor plan allows breathtaking views of Sarasota Bay from most rooms, including the family room with its gorgeous coral fireplace and adjacent Florida room with full bath. All Bedrooms are Suites with private bath (master bedroom has his and her marble baths). Office/Library with custom cabinets and murphy bed. Guest bedroom has its own private living room. Totally custom remodeled kitchen in 2007 with so many extras. Professionaly decorated with custom window deco. Zoned a/c and heating system in 4 areas. Central vacuum and upgraded security system add other amenities to the home. The indoor pool/spa and large recreation room in the downstairs non-conforming area overlook the bay. Turnkey furnished negotiable. Too much to list! The builder is local and still maintains the home amenities and property if needed.
Location
State FL
County Manatee
Community Esplanade On The Bay
Zoning RSF3/C
Direction W
Rooms
Other Rooms Great Room, Inside Utility
Interior
Interior Features Cathedral Ceiling(s), Central Vaccum, Crown Molding, Eat-in Kitchen, Elevator, High Ceilings, Kitchen/Family Room Combo, Living Room/Dining Room Combo, Open Floorplan, Solid Wood Cabinets, Split Bedroom, Stone Counters, Tray Ceiling(s), Vaulted Ceiling(s), Walk-In Closet(s), Window Treatments
Heating Central, Zoned
Cooling Central Air, Zoned
Flooring Marble
Fireplaces Type Family Room, Other
Fireplace true
Appliance Bar Fridge, Built-In Oven, Convection Oven, Dishwasher, Disposal, Dryer, Electric Water Heater, Freezer, Microwave, Range Hood, Refrigerator, Trash Compactor, Washer, Wine Refrigerator
Laundry Inside
Exterior
Garage Bath In Garage, Circular Driveway, Driveway, Garage Door Opener, Golf Cart Parking, Guest, On Street, Open
Garage Spaces 4.0
Pool Heated, Indoor, Salt Water
Community Features Deed Restrictions, Gated, Golf
Utilities Available Cable Available, Public, Sprinkler Meter
Amenities Available Gated
Waterfront true
Waterfront Description Bay/Harbor,Intracoastal Waterway
View Y/N 1
View Water
Roof Type Tile
Parking Type Bath In Garage, Circular Driveway, Driveway, Garage Door Opener, Golf Cart Parking, Guest, On Street, Open
Attached Garage true
Garage true
Private Pool Yes
Building
Lot Description Conservation Area, Cul-De-Sac, FloodZone, In County, Street Dead-End
Entry Level Three Or More
Foundation Slab
Lot Size Range 1/4 to less than 1/2
Architectural Style Contemporary
Structure Type Block
New Construction false
Schools
Elementary Schools Bayshore Elementary
Middle Schools College Park Middle
High Schools Bayshore High
Others
Pets Allowed Yes
Ownership Fee Simple
Monthly Total Fees $105
Membership Fee Required Required
Special Listing Condition None
Read Less Info
Want to know what your home might be worth? Contact us for a FREE valuation!

Our team is ready to help you sell your home for the highest possible price ASAP

© 2024 My Florida Regional MLS DBA Stellar MLS. All Rights Reserved.

“My job is to find and attract mastery-based agents to the office, protect the culture, and make sure everyone is happy! ”







