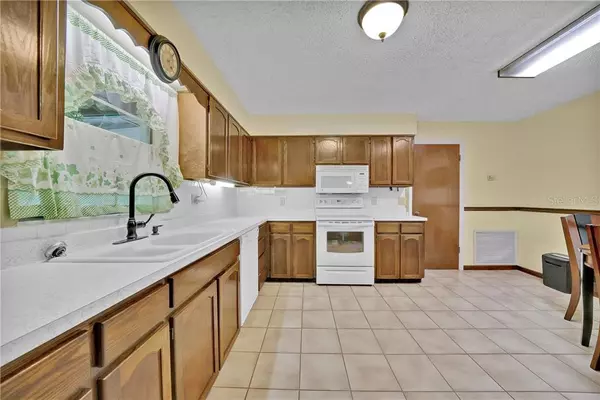$202,000
$200,000
1.0%For more information regarding the value of a property, please contact us for a free consultation.
3 Beds
2 Baths
1,502 SqFt
SOLD DATE : 11/16/2020
Key Details
Sold Price $202,000
Property Type Single Family Home
Sub Type Single Family Residence
Listing Status Sold
Purchase Type For Sale
Square Footage 1,502 sqft
Price per Sqft $134
Subdivision Forest Pine Estates
MLS Listing ID C7433600
Sold Date 11/16/20
Bedrooms 3
Full Baths 2
Construction Status Financing,Inspections
HOA Y/N No
Year Built 1973
Annual Tax Amount $1,299
Lot Size 0.750 Acres
Acres 0.75
Lot Dimensions 207x160x207x160
Property Description
ABSOLUTELY CHARMING 3 Bedroom, 2 Bathroom, with a Family Room Home on OVER HALF AN ACRE OF LAND in the heart of Arcadia with a 1 car attached garage and an additional 20x20 block detached garage. MOVE IN READY! CLICK ON THE VIRTUAL TOUR LINK 1 FOR A 3D INTERACTIVE WALK THROUGH AND VIRTUAL LINK 2 FOR THE VIDEO. This Colonial Style home features an inviting front porch that will lead you into the nice sized living room with a large window offering plenty of natural light. The kitchen has an all-tiled back splash, wood cabinetry with lots of storage, a dinette area, and a breakfast bar that overlooks the family room! The Family Room is a great addition for added living space and is perfect for relaxing with a good book. The Master Bedroom has two nice sized closets, a ceiling fan, and an attached bathroom. Step out onto the screened-in back patio to enjoy the BEAUTIFUL Florida weather and sip your morning cup of coffee - the adjacent covered patio is perfect for grilling for your family & friends! Extremely well maintained yard - mature landscaping - oak trees - 1 attached & 1 detached garage! Plenty of room for gardening or any other activity you enjoy. MINUTES to local favorite fine & casual dining spots, shopping & boutiques, and LIVE entertainment. Schedule your showing TODAY!
Location
State FL
County Desoto
Community Forest Pine Estates
Zoning RSF-3
Rooms
Other Rooms Family Room, Formal Living Room Separate, Inside Utility
Interior
Interior Features Ceiling Fans(s), Eat-in Kitchen, Kitchen/Family Room Combo, Solid Wood Cabinets, Window Treatments
Heating Central, Electric
Cooling Central Air
Flooring Carpet, Linoleum, Tile
Fireplace false
Appliance Dishwasher, Microwave, Range, Refrigerator
Laundry Inside, Laundry Room
Exterior
Exterior Feature Lighting, Rain Gutters, Sliding Doors, Storage
Garage Driveway, Garage Faces Side, Parking Pad
Garage Spaces 1.0
Utilities Available BB/HS Internet Available, Cable Available, Electricity Connected, Private, Public, Street Lights, Water Connected
Waterfront false
View Garden, Trees/Woods
Roof Type Shingle
Parking Type Driveway, Garage Faces Side, Parking Pad
Attached Garage true
Garage true
Private Pool No
Building
Lot Description Corner Lot, In County, Oversized Lot, Paved
Entry Level One
Foundation Slab
Lot Size Range 1/2 to less than 1
Sewer Septic Tank
Water Public
Architectural Style Colonial, Florida, Traditional
Structure Type Block,Stucco
New Construction false
Construction Status Financing,Inspections
Schools
Elementary Schools Memorial Elementary School
Middle Schools Desoto Middle School
High Schools Desoto County High School
Others
Pets Allowed Yes
Senior Community No
Ownership Fee Simple
Acceptable Financing Cash, Conventional, FHA, VA Loan
Listing Terms Cash, Conventional, FHA, VA Loan
Special Listing Condition None
Read Less Info
Want to know what your home might be worth? Contact us for a FREE valuation!

Our team is ready to help you sell your home for the highest possible price ASAP

© 2024 My Florida Regional MLS DBA Stellar MLS. All Rights Reserved.
Bought with THE WILLIAMSON GROUP REALTY, I

“My job is to find and attract mastery-based agents to the office, protect the culture, and make sure everyone is happy! ”







