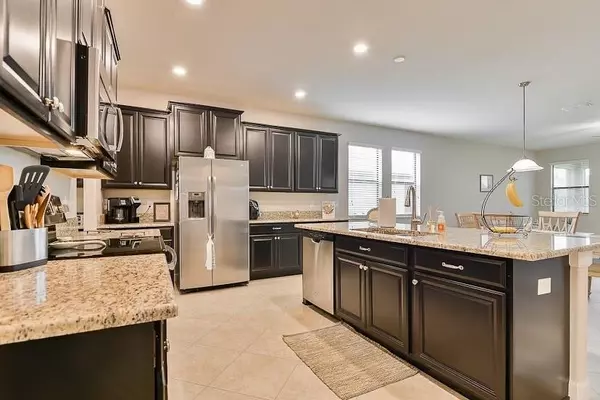$369,500
$369,500
For more information regarding the value of a property, please contact us for a free consultation.
5 Beds
4 Baths
3,834 SqFt
SOLD DATE : 11/30/2020
Key Details
Sold Price $369,500
Property Type Single Family Home
Sub Type Single Family Residence
Listing Status Sold
Purchase Type For Sale
Square Footage 3,834 sqft
Price per Sqft $96
Subdivision Oaks At Shady Creek Ph 1
MLS Listing ID T3269484
Sold Date 11/30/20
Bedrooms 5
Full Baths 3
Half Baths 1
Construction Status Appraisal,Financing,Inspections
HOA Fees $75/mo
HOA Y/N Yes
Year Built 2017
Annual Tax Amount $6,779
Lot Size 6,534 Sqft
Acres 0.15
Lot Dimensions 55x121
Property Description
WHY BUILD when you can have this like-new home sitting on a premium homesite? The first thing you notice about this neighborhood is how nice all the lawns look. Leave your mower behind because the HOA takes care of your lawn mowing for the low monthly fee of $75! This home is truly immaculate and still feels brand new inside. The foyer leads you to the formal dining room which could also be an office or home schooling room. Down the hall you'll find an amazing kitchen with 42" cabinets with crown molding, granite island with sink, stainless appliances, a walk in pantry and even a dry bar! Open to the casual dining area and 18x15 great room the tile floors and energy efficient windows give this home a light bright feel. Just off of the kitchen is a granite desk top niche and powder room. At the back of the home is the master suite with tray ceiling and windows overlooking the pond and woods. The master bath features split granite vanities, garden tub and a glass enclosed shower. The walk in closet is actually big enough to share! Completing the down stairs is a small room which can hold a stackable washer and dryer so all the downstairs laundry can be done without running stairs. Travel upstairs and you'll find 4 more generously sized bedrooms, the smallest is 12x13 and the largest is king sized at 18x12. Two full baths also have granite counters and there's plenty of linen storage tucked behind double doors in the hallway. Last is the bonus room/loft which is a whopping 21x26! Upstairs is all carpet that still looks new and tile is in the baths. Best of all.....a 3 car tandem garage! You'll be able to give up your storage facility and store all your possesions in the back portion (or your extra car) and still have room to park two more vehicles. The seller is leaving the extra refrigerator in the garage so you can stock up on weekly sales. There is a transferrable builder warranty for another 7 years too. This community has a pool, fitness center and playground. Conveniently located just south of Big Bend Road you'll be close to Sams Club, St Josephs Hospital, YMCA, Publix, Panera, Village Inn, movie theaters and much more! Don't miss this opportunity to see this well maintained, pet free home!
Location
State FL
County Hillsborough
Community Oaks At Shady Creek Ph 1
Zoning PD
Rooms
Other Rooms Bonus Room, Formal Dining Room Separate, Great Room, Inside Utility
Interior
Interior Features Ceiling Fans(s), Dry Bar, Eat-in Kitchen, In Wall Pest System, Kitchen/Family Room Combo, Open Floorplan, Solid Wood Cabinets, Stone Counters, Walk-In Closet(s), Window Treatments
Heating Central
Cooling Central Air
Flooring Carpet, Ceramic Tile
Furnishings Unfurnished
Fireplace false
Appliance Dishwasher, Disposal, Dryer, Microwave, Range, Refrigerator, Washer
Laundry Laundry Closet, Laundry Room
Exterior
Exterior Feature Irrigation System, Sidewalk
Garage Garage Door Opener, Tandem
Garage Spaces 3.0
Community Features Deed Restrictions, Fitness Center, Park, Playground, Pool
Utilities Available Cable Connected, Public
Waterfront false
View Trees/Woods, Water
Roof Type Shingle
Porch Front Porch, Rear Porch, Screened
Attached Garage true
Garage true
Private Pool No
Building
Story 2
Entry Level Two
Foundation Slab
Lot Size Range 0 to less than 1/4
Sewer Public Sewer
Water Public
Architectural Style Traditional
Structure Type Block,Stucco,Wood Frame
New Construction false
Construction Status Appraisal,Financing,Inspections
Schools
Elementary Schools Summerfield Crossing Elementary
Middle Schools Eisenhower-Hb
High Schools East Bay-Hb
Others
Pets Allowed No
HOA Fee Include Pool,Maintenance Grounds,Recreational Facilities
Senior Community No
Ownership Fee Simple
Monthly Total Fees $75
Acceptable Financing Cash, Conventional, FHA
Membership Fee Required Required
Listing Terms Cash, Conventional, FHA
Special Listing Condition None
Read Less Info
Want to know what your home might be worth? Contact us for a FREE valuation!

Our team is ready to help you sell your home for the highest possible price ASAP

© 2024 My Florida Regional MLS DBA Stellar MLS. All Rights Reserved.
Bought with MVP REALTY ASSOCIATES

“My job is to find and attract mastery-based agents to the office, protect the culture, and make sure everyone is happy! ”







