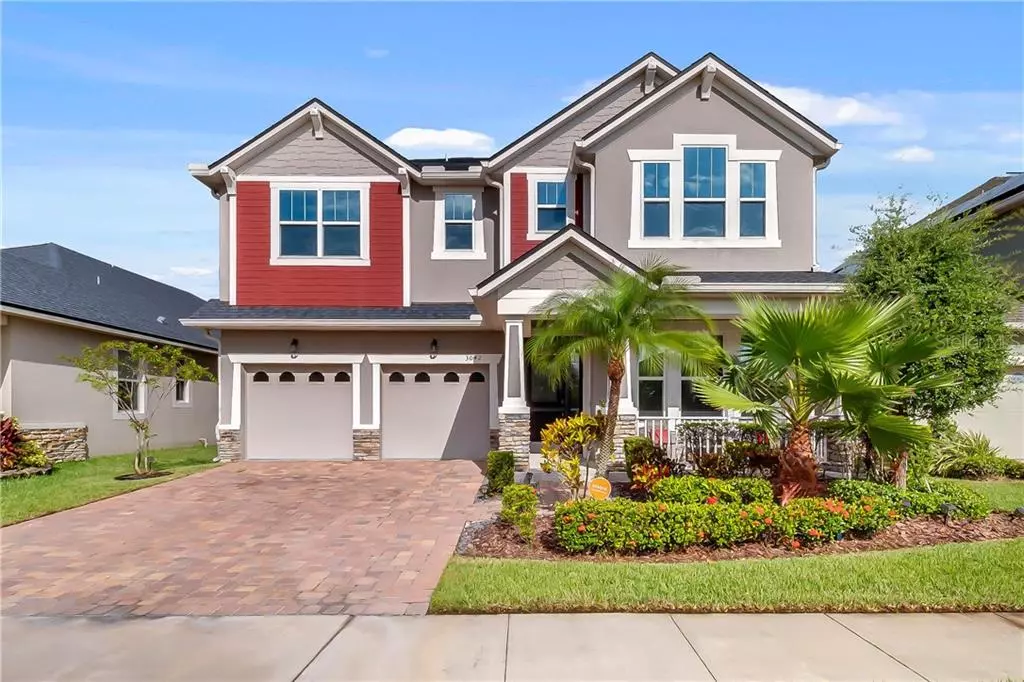$375,000
$379,900
1.3%For more information regarding the value of a property, please contact us for a free consultation.
4 Beds
3 Baths
3,264 SqFt
SOLD DATE : 12/22/2020
Key Details
Sold Price $375,000
Property Type Single Family Home
Sub Type Single Family Residence
Listing Status Sold
Purchase Type For Sale
Square Footage 3,264 sqft
Price per Sqft $114
Subdivision Sera Bella
MLS Listing ID S5038794
Sold Date 12/22/20
Bedrooms 4
Full Baths 2
Half Baths 1
Construction Status Appraisal,Financing,Inspections
HOA Fees $93/qua
HOA Y/N Yes
Year Built 2016
Annual Tax Amount $509
Lot Size 5,662 Sqft
Acres 0.13
Property Description
WOW, HUGE PRICE ADJUSTMENT!!!!! Come see this home today. Want to live in a small community? Get to know all your neighbors? Relax in the cabana by the community pool or take a walk around the community pond? This is a stunning home that has been showed so much love and attention by its owners. This glamorous home comes with all the UPGRADES that any homeowner would insist having in this LUXURY Custom home. Come in and fall in love with this spacious, 4 bedrooms, 2 1/2 bathrooms, This custom built home is centrally located close to the airport, Lake Nona, Medical City, The Loop Shopping Center, Disney, Universal, and all major highways. Easy connection with the Florida Turnpike and the 417 byway. Just minutes from the beaches on both the East and West coast. This home has a charming floor plan and the front curb appeal is so welcoming. This home boasts ceramic tile throughout the living areas and carpet in the bedrooms and stairs. As you enter through the front door and walk past the beautifully decorated front sitting room and dinning room area, you find yourself in the large kitchen with upgraded 42" uppers with expresso cabinets, stainless steel appliances, and a large island with granite counter tops. There is also a butler pantry off the kitchen with a wine/beverage refrigerator. The large kitchen has plenty of room to prep, cook, for those large entertainment get togethers. The kitchen opens up to the large family room which has a custom ceiling mounted projection TV unit that projects to a very large wall screen. This type of entertainment system conveys with the home and is great for entertaining and having those large sports get togethers we all enjoy. The sliding glass doors open up into the covered lanai with a nicely landscaped back yard that is fenced. All bedrooms in the home are spacious with large closets. The large Master bedroom comes with a walk-in closet and is connected to the spacious master bath which is complete with dual vanity sinks, GARDEN BATH and a GLASS ENCLOSED shower. The eastern windows and door has recently had solar tint applied to help make this home even more energy efficient. The rear porch has recently been rescreened with special screen that enables the maximum sun protection but yet maximum visibility as well. The home has a leased VIVANT alarm/video system and the AC has a wireless remote control. The home is pre wired for any upgraded system you may want. Custom gutters, yard irrigation system and a built in pest control system is just a few of the additional upgrades in this home. At this new price adjustment, this home is a must see. Call and schedule your showing appointment now. See this one last because you will look no further.
Location
State FL
County Osceola
Community Sera Bella
Zoning SFR
Rooms
Other Rooms Bonus Room, Inside Utility
Interior
Interior Features Ceiling Fans(s), Eat-in Kitchen, High Ceilings, In Wall Pest System, Kitchen/Family Room Combo, Living Room/Dining Room Combo, Open Floorplan, Solid Surface Counters, Solid Wood Cabinets, Stone Counters, Walk-In Closet(s)
Heating Central, Electric
Cooling Central Air
Flooring Carpet, Ceramic Tile, Tile
Furnishings Unfurnished
Fireplace false
Appliance Dishwasher, Disposal, Dryer, Electric Water Heater, Microwave, Range, Refrigerator, Washer, Wine Refrigerator
Laundry Laundry Closet
Exterior
Exterior Feature Fence, Rain Gutters
Garage Curb Parking, Garage Door Opener, On Street, Parking Pad
Garage Spaces 2.0
Fence Vinyl
Utilities Available BB/HS Internet Available, Cable Available, Cable Connected, Electricity Connected, Street Lights, Underground Utilities, Water Connected
Waterfront false
Roof Type Shingle
Parking Type Curb Parking, Garage Door Opener, On Street, Parking Pad
Attached Garage true
Garage true
Private Pool No
Building
Lot Description In County, Level, Sidewalk, Paved
Story 2
Entry Level Two
Foundation Slab
Lot Size Range 0 to less than 1/4
Sewer Public Sewer
Water Public
Architectural Style Craftsman, Custom
Structure Type Block,Stucco
New Construction false
Construction Status Appraisal,Financing,Inspections
Schools
Elementary Schools East Lake Elementary-Os
Middle Schools Neptune Middle (6-8)
High Schools Gateway High School (9 12)
Others
Pets Allowed Yes
Senior Community No
Ownership Fee Simple
Monthly Total Fees $93
Acceptable Financing Cash, Conventional, FHA, VA Loan
Membership Fee Required Required
Listing Terms Cash, Conventional, FHA, VA Loan
Special Listing Condition None
Read Less Info
Want to know what your home might be worth? Contact us for a FREE valuation!

Our team is ready to help you sell your home for the highest possible price ASAP

© 2024 My Florida Regional MLS DBA Stellar MLS. All Rights Reserved.
Bought with EXP REALTY LLC

“My job is to find and attract mastery-based agents to the office, protect the culture, and make sure everyone is happy! ”







