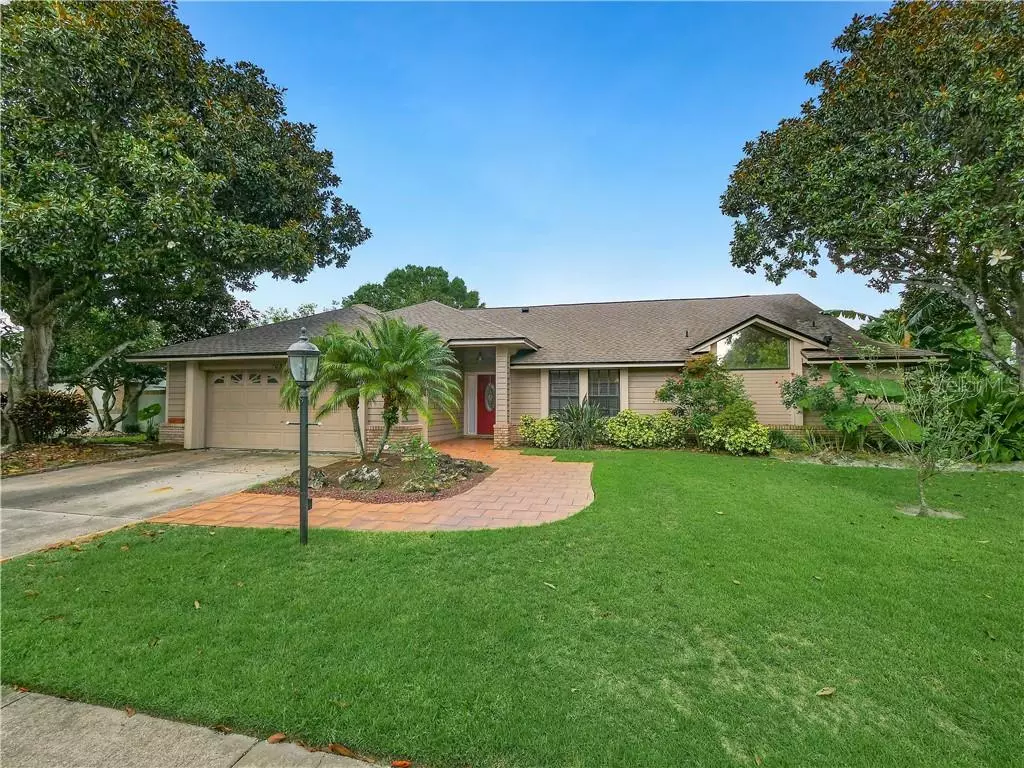$435,000
$435,000
For more information regarding the value of a property, please contact us for a free consultation.
4 Beds
2 Baths
2,471 SqFt
SOLD DATE : 07/30/2020
Key Details
Sold Price $435,000
Property Type Single Family Home
Sub Type Single Family Residence
Listing Status Sold
Purchase Type For Sale
Square Footage 2,471 sqft
Price per Sqft $176
Subdivision Lake Tuskawilla Ph 1
MLS Listing ID O5863133
Sold Date 07/30/20
Bedrooms 4
Full Baths 2
HOA Fees $22/ann
HOA Y/N Yes
Year Built 1986
Annual Tax Amount $2,825
Lot Size 0.350 Acres
Acres 0.35
Lot Dimensions 105x135
Property Description
This recently remodeled home is inviting from the moment you approach, with paver stone walkways and lush gardens dotting the landscape of the property, spanning over a third of an acre. Located in the sought after Tuskawilla Springs neighborhood of Winter Springs, where tree-lined streets create an idyllic atmosphere.
The kitchen offers new richly toned cabinetry that complements the hues of the flecked granite countertops and natural stone backsplash. An attached bar area connects to the air-conditioned Florida room overlooking the pool, creating a relaxing place to get together and unwind. This bonus area adds 300 square feet of living space to this already sizable home.
Vaulted ceilings throughout the living areas allow light to flow through the home and reflect off of warm wood floors. An open floor plan connects the living room, kitchen, and dining room, where family and friends can gather while parents keep a watchful eye on the young ones playing in the pool.
The large master suite has french doors (opening to the gardens) and an en suite bathroom with double sinks and upgraded granite countertops. Ample storage throughout the home with large closets found in the bedrooms and a linen closet located in the laundry room.
The outdoor space is the crowning jewel of this home. The large in-ground pool and spa are solar heated for energy efficiency with a gas heater available for rare days when the Florida sun isn’t shining. An outdoor living room area is absolutely made for entertaining and connects to a grill patio with a convenient gas-plumbed BBQ, so you never have to worry about filling another propane tank. The entire pool and patio area is fully enclosed by a large screened porch structure, complete with doggie door. Five carefully planned gardens have separately zoned automatic sprinklers that supply well water, for landscaping only, to mature foliage. Fruit producing trees and vines grow bananas, mangoes, cherries, oranges, pomegranates, plums, grapefruit and grapes.
The attached garage is oversized and easily accommodates 2 large vehicles with ample additional space for storage. Thoughtful upgrades include an industrial whole-house water filter and softener system that removes chlorine from city water and a new 30 year architectural shingle roof with a 60 year transferable warranty.
Located in the desirable Winter Springs School District (Keeth Elementary, ITMS & Winter Springs High). A fantastic home with considerable amenities, in an impressive neighborhood with HOA fees under $300 a year. Schedule a showing today!
Location
State FL
County Seminole
Community Lake Tuskawilla Ph 1
Zoning R-1AAA
Rooms
Other Rooms Family Room, Florida Room, Formal Dining Room Separate, Formal Living Room Separate
Interior
Interior Features Ceiling Fans(s), Eat-in Kitchen, High Ceilings, Living Room/Dining Room Combo, Open Floorplan, Solid Surface Counters, Solid Wood Cabinets, Stone Counters, Thermostat, Vaulted Ceiling(s), Walk-In Closet(s)
Heating Central, Electric
Cooling Central Air
Flooring Carpet, Ceramic Tile, Laminate
Fireplaces Type Family Room, Wood Burning
Fireplace true
Appliance Dishwasher, Disposal, Electric Water Heater, Exhaust Fan, Range, Water Softener
Laundry Corridor Access, Inside, Laundry Room
Exterior
Exterior Feature Fence, Irrigation System, Outdoor Grill, Rain Barrel/Cistern(s), Rain Gutters, Sidewalk, Sliding Doors, Sprinkler Metered, Storage
Garage Driveway, Garage Door Opener, Ground Level, Oversized
Garage Spaces 2.0
Fence Board, Wood
Pool Deck, Gunite, Heated, In Ground, Outside Bath Access, Screen Enclosure, Solar Heat, Tile
Utilities Available BB/HS Internet Available, Cable Available, Cable Connected, Electricity Connected, Phone Available, Sewer Connected, Water Connected
Waterfront false
Roof Type Shingle
Parking Type Driveway, Garage Door Opener, Ground Level, Oversized
Attached Garage true
Garage true
Private Pool Yes
Building
Story 1
Entry Level One
Foundation Slab
Lot Size Range 1/4 Acre to 21779 Sq. Ft.
Sewer Public Sewer
Water Public, Well
Architectural Style Ranch
Structure Type Block
New Construction false
Schools
Elementary Schools Keeth Elementary
Middle Schools Indian Trails Middle
High Schools Winter Springs High
Others
Pets Allowed Yes
Senior Community No
Ownership Fee Simple
Monthly Total Fees $22
Acceptable Financing Cash, Conventional, FHA, VA Loan
Membership Fee Required Required
Listing Terms Cash, Conventional, FHA, VA Loan
Special Listing Condition None
Read Less Info
Want to know what your home might be worth? Contact us for a FREE valuation!

Our team is ready to help you sell your home for the highest possible price ASAP

© 2024 My Florida Regional MLS DBA Stellar MLS. All Rights Reserved.
Bought with WEICHERT REALTORS HALLMARK PROPERTIES

“My job is to find and attract mastery-based agents to the office, protect the culture, and make sure everyone is happy! ”







