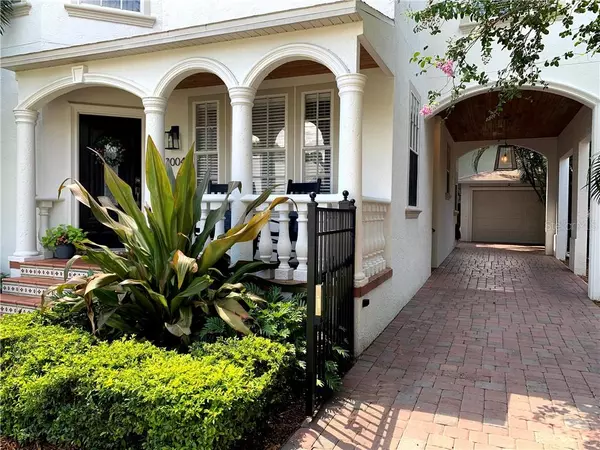$769,000
$745,000
3.2%For more information regarding the value of a property, please contact us for a free consultation.
4 Beds
4 Baths
2,534 SqFt
SOLD DATE : 09/28/2020
Key Details
Sold Price $769,000
Property Type Single Family Home
Sub Type Single Family Residence
Listing Status Sold
Purchase Type For Sale
Square Footage 2,534 sqft
Price per Sqft $303
Subdivision Palma Ceia Park
MLS Listing ID T3257535
Sold Date 09/28/20
Bedrooms 4
Full Baths 3
Half Baths 1
HOA Y/N No
Year Built 2002
Annual Tax Amount $10,166
Lot Size 4,791 Sqft
Acres 0.11
Lot Dimensions 50x100
Property Description
Welcome to this immaculately maintained, custom-built Palma Ceia home w/ an abundance of natural light in the perfect South Tampa location! This warm and inviting, strategically designed home features 4 bedrooms, 3 full bathrooms, and a laundry-room upstairs. In addition, the downstairs includes a half-bath/powder-room, an office/den/playroom, separate dining and family rooms, and an open-concept kitchen for the family to enjoy together. The home includes real wood flooring, tile in the bathrooms and laundry room, and recently updated StainMaster Medford designer carpeting in most of the bedrooms. Marvel at the spectacular winding staircase with a hand-finished wrought iron railing and tons of designer finishes throughout. The open concept kitchen features French-styled cabinets. THAT'S NOT EVEN THE BEST PART! Before deciding to move, the current owners ordered approximately $10,000 worth of stainless-steel GE Cafe kitchen appliances that are included in the sale and plan to be installed prior to the new owner taking ownership. No detail has been spared on recent interior upgrades, including: full interior paint; a tank-less gas hot water-heater system; all new smart-flush toilets and valves; interior solid-core shaker doors & frames; matte door hardware; upgraded door casings and 6" baseboards; laundry room remodel with tile flooring, butcher-block counters, shaker cabinets, newly installed sink & high-end washer/dryer; new carpeting in most of the upstairs bedrooms; remodeled master-bathroom shower; enlarged air-handler closet; upgraded electrical outlets, switchers, and dimmers throughout; new ceilings fans & recessed lighting; Custom Guardian Security/Safe-Room door for the Master Bedroom; and a recessed wall safe. In addition, the exterior features/upgrades include: Exterior paint in 2018; new roof in 2018; 2016 HVAC system; new gutters & downspouts; mature landscaping & irrigation; enclosed fencing w/ a custom aluminum automatic gate; new stucco trim-bands around windows; tongue & groove wood on exterior ceilings; and a rear patio screen-enclosure with safety railings. You need to see this home in person to appreciate the attention to detail. There are just too many custom upgrades/features to even list! In the rear of the home, the beautiful French-Doors open to the covered screened-in outside patio and provides views to the brick paved courtyard with lighting. In addition to the detached garage, there is also a convenient porte cochere with a brick paved driveway to keep dry from the rain. The new irrigation system has assisted in developing the lush landscaping. This home is perfect for entertaining, is walking distance to Bayshore, Datz and much more of the best Tampa has to offer!
Location
State FL
County Hillsborough
Community Palma Ceia Park
Zoning RS-50
Rooms
Other Rooms Den/Library/Office, Family Room, Formal Dining Room Separate
Interior
Interior Features Ceiling Fans(s), Crown Molding, High Ceilings, Stone Counters, Thermostat
Heating Central
Cooling Central Air
Flooring Carpet, Wood
Fireplace false
Appliance Convection Oven, Dishwasher, Dryer, Microwave, Range, Refrigerator, Tankless Water Heater, Washer
Laundry Laundry Room, Upper Level
Exterior
Exterior Feature Fence, French Doors, Irrigation System, Lighting, Rain Gutters, Sidewalk
Garage Spaces 1.0
Fence Other, Wood
Utilities Available BB/HS Internet Available, Cable Connected, Electricity Connected, Natural Gas Connected, Public, Sewer Connected, Underground Utilities, Water Connected
Waterfront false
Roof Type Shingle
Attached Garage false
Garage true
Private Pool No
Building
Lot Description City Limits
Story 2
Entry Level Two
Foundation Crawlspace
Lot Size Range 0 to less than 1/4
Sewer Public Sewer
Water Public
Architectural Style Contemporary
Structure Type Block,Stucco,Wood Frame
New Construction false
Schools
Elementary Schools Roosevelt-Hb
Middle Schools Coleman-Hb
High Schools Plant-Hb
Others
Senior Community No
Ownership Fee Simple
Acceptable Financing Cash, Conventional
Listing Terms Cash, Conventional
Special Listing Condition None
Read Less Info
Want to know what your home might be worth? Contact us for a FREE valuation!

Our team is ready to help you sell your home for the highest possible price ASAP

© 2024 My Florida Regional MLS DBA Stellar MLS. All Rights Reserved.
Bought with TAMPA HOMESTYLES

“My job is to find and attract mastery-based agents to the office, protect the culture, and make sure everyone is happy! ”







