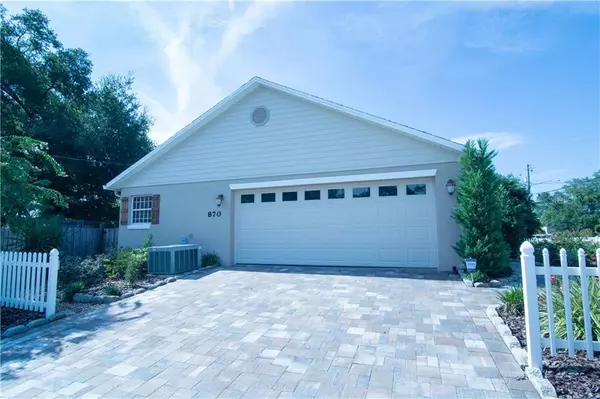$310,000
$310,000
For more information regarding the value of a property, please contact us for a free consultation.
3 Beds
2 Baths
1,299 SqFt
SOLD DATE : 12/03/2020
Key Details
Sold Price $310,000
Property Type Single Family Home
Sub Type Single Family Residence
Listing Status Sold
Purchase Type For Sale
Square Footage 1,299 sqft
Price per Sqft $238
Subdivision Sunshine Gardens
MLS Listing ID O5886182
Sold Date 12/03/20
Bedrooms 3
Full Baths 2
Construction Status Appraisal,Financing,Inspections
HOA Y/N No
Year Built 2004
Annual Tax Amount $1,466
Lot Size 6,969 Sqft
Acres 0.16
Lot Dimensions 73x95
Property Description
Pride of ownership shows in this 3 bdr /2 ba / 2 car garage turn-key home. Charming Curb Appeal w/ fresh exterior paint, new shutters, picket fence, e-z care yard, pavered driveway & sidewalk leading to front entry porch accented w/ custom tongue & groove wood ceiling & a new front door. Upon entering the remodeled foyer you are greeted by wood & tile floors, vaulted ceilings, & views out to the private back garden. Nicely appointed kitchen features vaulted ceilings, tile floors & back-splash, wood cabinets, stainless steel appliances including gas range & eating area also w/ views out to the back garden. The over-sized & air conditioned 2 car garage is accessed from the kitchen & has windows providing natural light & could easily be converted into additional living area or work space. Master Retreat features vaulted ceilings, wood floors & a walk in closet w/ built in cabinetry. Bedrooms 2 & 3 have wood floors & share the guest bathroom. Currently, bedroom 3 is set up as an office w/ built in book/video shelving & file drawers. The outside living area is showcased by a raised deck/patio that is perfect for entertaining friends or enjoying morning coffee while listening to the Koi pond's flowing waterfall & is truly your retreat from the world & is surrounded by a newly installed custom 10' privacy fence, fruit trees, vegetable / flower beds, Pergola w/ wild grape vines, & fresh eggs from your range free chicken coop. Superior & un-matched location w/ fast access to I-4, 17-92, 436, 441, College Park, Winter Park, Florida Hospital South on Rollins, Downtown Orlando, Maitland, the 414 & 429 Expressways, & Seminole County....all w/in a short 15 minute drive!! E-Z access to shopping , medical, restaurants, museums & parks.....Welcome Home!!
Location
State FL
County Orange
Community Sunshine Gardens
Zoning R-1A
Rooms
Other Rooms Great Room
Interior
Interior Features Built-in Features, Ceiling Fans(s), Eat-in Kitchen, Kitchen/Family Room Combo, Living Room/Dining Room Combo, Open Floorplan, Pest Guard System, Solid Wood Cabinets, Vaulted Ceiling(s), Walk-In Closet(s)
Heating Central, Electric
Cooling Central Air
Flooring Bamboo, Tile, Wood
Fireplace false
Appliance Dishwasher, Disposal, Dryer, Electric Water Heater, Microwave, Other, Range, Refrigerator, Washer
Laundry In Garage
Exterior
Exterior Feature Fence, French Doors, Irrigation System, Lighting, Rain Gutters, Sidewalk
Garage Driveway, Garage Door Opener, Garage Faces Side
Garage Spaces 2.0
Fence Wood
Utilities Available BB/HS Internet Available, Cable Available, Electricity Connected, Propane, Public, Street Lights
Waterfront false
View Garden
Roof Type Shingle
Parking Type Driveway, Garage Door Opener, Garage Faces Side
Attached Garage true
Garage true
Private Pool No
Building
Lot Description Corner Lot, Level, Near Public Transit, Sidewalk, Paved
Entry Level One
Foundation Slab
Lot Size Range 0 to less than 1/4
Sewer Septic Tank
Water Public
Architectural Style Contemporary
Structure Type Block,Stucco
New Construction false
Construction Status Appraisal,Financing,Inspections
Schools
Elementary Schools Killarney Elem
Middle Schools College Park Middle
High Schools Edgewater High
Others
Pets Allowed Yes
Senior Community No
Ownership Fee Simple
Acceptable Financing Cash, Conventional, FHA, Private Financing Available, VA Loan
Listing Terms Cash, Conventional, FHA, Private Financing Available, VA Loan
Special Listing Condition None
Read Less Info
Want to know what your home might be worth? Contact us for a FREE valuation!

Our team is ready to help you sell your home for the highest possible price ASAP

© 2024 My Florida Regional MLS DBA Stellar MLS. All Rights Reserved.
Bought with KELLER WILLIAMS WINTER PARK

“My job is to find and attract mastery-based agents to the office, protect the culture, and make sure everyone is happy! ”







