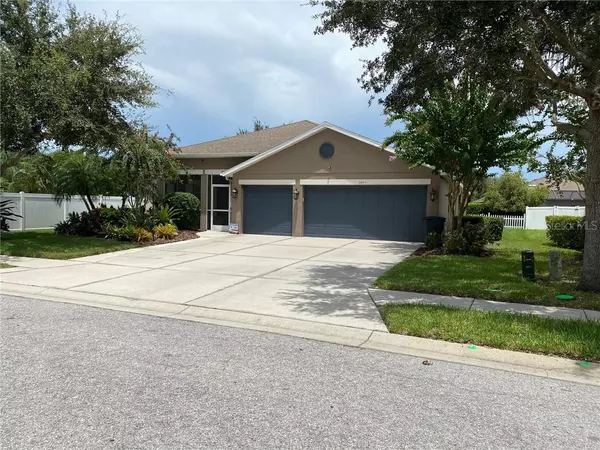$354,000
$358,000
1.1%For more information regarding the value of a property, please contact us for a free consultation.
4 Beds
2 Baths
2,429 SqFt
SOLD DATE : 11/04/2020
Key Details
Sold Price $354,000
Property Type Single Family Home
Sub Type Single Family Residence
Listing Status Sold
Purchase Type For Sale
Square Footage 2,429 sqft
Price per Sqft $145
Subdivision Barrington Ridge Ph 1B
MLS Listing ID A4474256
Sold Date 11/04/20
Bedrooms 4
Full Baths 2
HOA Fees $65/qua
HOA Y/N Yes
Year Built 2006
Annual Tax Amount $2,413
Lot Size 8,712 Sqft
Acres 0.2
Property Description
Come see this beautiful, 4 bedroom, 3 car garage professionally landscaped home in Barrington Ridge community. Just minutes away from shopping, beaches and steps away from a large community pool and playground. This newly painted home offers 2 large family rooms adorned with crown molding for entertaining, an open floor plan kitchen overlooking the family room with a rustic ship-lap wall, and new premium nylon stain master carpet in front family room. 3 bedrooms were porcelain tiled in 2019, while the master bedroom was done with Italian porcelain tile in 2020. Custom closet cabinetry in the master closets will keep all your items organized. An upgraded, Lennox 14.5 SEER A/C unit with variable speed and enhanced dehumidifier was installed in 2019 that can easily be controlled anywhere in the world from your phone. Feel safe knowing this home is ready for the storm with see through hurricane shutters, generator panel, and security cameras.
Location
State FL
County Manatee
Community Barrington Ridge Ph 1B
Zoning PDR/WPE
Direction E
Interior
Interior Features Cathedral Ceiling(s), Ceiling Fans(s), Crown Molding, Eat-in Kitchen, High Ceilings, Kitchen/Family Room Combo, Living Room/Dining Room Combo, Open Floorplan, Solid Surface Counters, Thermostat, Walk-In Closet(s), Window Treatments
Heating Electric, Heat Pump
Cooling Central Air
Flooring Carpet, Tile, Tile
Fireplace false
Appliance Dishwasher, Disposal, Microwave, Range, Refrigerator
Exterior
Exterior Feature Fence, Irrigation System, Sidewalk, Sliding Doors
Garage Spaces 3.0
Fence Vinyl
Pool Heated, In Ground, Lap, Lighting
Community Features Pool
Utilities Available Cable Available, Public
Waterfront false
Roof Type Shingle
Attached Garage true
Garage true
Private Pool No
Building
Story 1
Entry Level One
Foundation Slab
Lot Size Range 0 to less than 1/4
Sewer Public Sewer
Water None
Structure Type Block,Stucco
New Construction false
Schools
Elementary Schools Tara Elementary
Middle Schools Braden River Middle
High Schools Braden River High
Others
Pets Allowed Breed Restrictions
HOA Fee Include Pool
Senior Community No
Ownership Fee Simple
Monthly Total Fees $65
Acceptable Financing Cash, Conventional, FHA
Membership Fee Required Required
Listing Terms Cash, Conventional, FHA
Special Listing Condition None
Read Less Info
Want to know what your home might be worth? Contact us for a FREE valuation!

Our team is ready to help you sell your home for the highest possible price ASAP

© 2024 My Florida Regional MLS DBA Stellar MLS. All Rights Reserved.
Bought with MBN REALTY PROFESSIONALS

“My job is to find and attract mastery-based agents to the office, protect the culture, and make sure everyone is happy! ”







