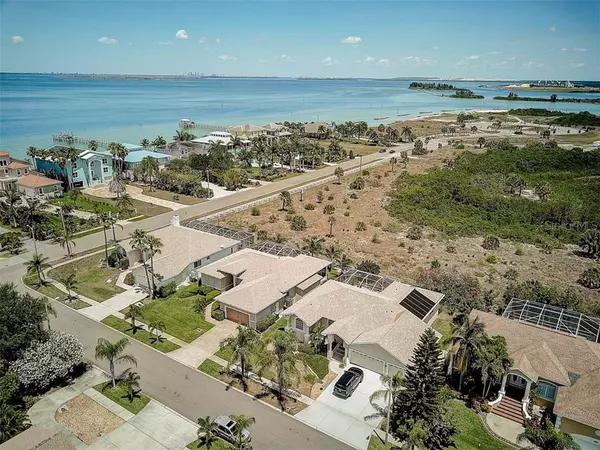$389,900
$389,900
For more information regarding the value of a property, please contact us for a free consultation.
3 Beds
2 Baths
1,803 SqFt
SOLD DATE : 06/01/2020
Key Details
Sold Price $389,900
Property Type Single Family Home
Sub Type Single Family Residence
Listing Status Sold
Purchase Type For Sale
Square Footage 1,803 sqft
Price per Sqft $216
Subdivision Beach Club Estates
MLS Listing ID T3238426
Sold Date 06/01/20
Bedrooms 3
Full Baths 2
Construction Status Appraisal,Financing,Inspections
HOA Fees $16/ann
HOA Y/N Yes
Year Built 1995
Annual Tax Amount $3,358
Lot Size 8,712 Sqft
Acres 0.2
Property Description
Enjoy life at the beach in this 3 bed 2 bath home in the Beach Club Estates community of Apollo Beach! New roof installed in 2017 as well as a new Trane HVAC with wifi thermostat and warranty. Walk-in through the leaded glass front door and into this great floor plan featuring Brazilian hardwood floors. The home's spacious living room opens to the gourmet kitchen featuring granite counters, hardwood cabinetry, new stainless steel appliances (under warranty) and breakfast bar seating. The bright master suite oasis has tons of light coming in from the sliding glass door leading out to the pool, tray ceiling and stone accent wall. The recently renovated bath features his and her closets, dual vanity sinks, soaking tub, and separate tiled shower. Two additional great sized bedrooms are located opposite the living room of the split bedroom floor plan - ensuring ample room for family and guests without sacrificing privacy. Relax out on the covered lanai with a ceiling fan overlooking the sparkling water from the screen-enclosed heated pool and spa. The pool has a brand new solar heater, filter, the surface has been recently refinished and tiled, and the spa is heated by propane gas. There is an additional attached tool shop with roll up doors. Additional upgrades include Levitron whole house electrical protector, new automated pool cleaner, Rachio wifi sprinkler control, window and door hurricane protectors, window tint, additional attic insulation, trex decking, upgraded garage and much more. Only a short walk to the public beach additionally only HOA members (22) are granted access to a gated-private beach. You don't want to miss out on your chance to own this piece of paradise!
Location
State FL
County Hillsborough
Community Beach Club Estates
Zoning PD
Rooms
Other Rooms Formal Dining Room Separate
Interior
Interior Features Ceiling Fans(s), Eat-in Kitchen, Open Floorplan, Tray Ceiling(s), Walk-In Closet(s)
Heating Electric
Cooling Central Air
Flooring Carpet, Tile, Wood
Fireplace false
Appliance Dishwasher, Disposal, Microwave, Range, Refrigerator
Laundry Inside, Laundry Room
Exterior
Exterior Feature Fence, Hurricane Shutters, Irrigation System, Lighting, Rain Gutters, Sidewalk, Sliding Doors
Garage Driveway, Garage Door Opener
Garage Spaces 2.0
Fence Cross Fenced
Pool In Ground, Screen Enclosure
Community Features Deed Restrictions
Utilities Available Electricity Connected, Sewer Connected, Water Connected
View Y/N 1
Water Access 1
Water Access Desc Bay/Harbor
View Pool
Roof Type Shingle
Porch Covered, Rear Porch, Screened
Attached Garage true
Garage true
Private Pool Yes
Building
Lot Description City Limits, Level
Entry Level One
Foundation Slab
Lot Size Range Up to 10,889 Sq. Ft.
Sewer Public Sewer
Water Public
Architectural Style Traditional
Structure Type Block,Stucco
New Construction false
Construction Status Appraisal,Financing,Inspections
Schools
Elementary Schools Apollo Beach-Hb
Middle Schools Eisenhower-Hb
High Schools East Bay-Hb
Others
Pets Allowed Yes
Senior Community No
Ownership Fee Simple
Monthly Total Fees $16
Acceptable Financing Cash, Conventional, FHA, VA Loan
Membership Fee Required Required
Listing Terms Cash, Conventional, FHA, VA Loan
Special Listing Condition None
Read Less Info
Want to know what your home might be worth? Contact us for a FREE valuation!

Our team is ready to help you sell your home for the highest possible price ASAP

© 2024 My Florida Regional MLS DBA Stellar MLS. All Rights Reserved.
Bought with CENTURY 21 BEGGINS ENTERPRISES

“My job is to find and attract mastery-based agents to the office, protect the culture, and make sure everyone is happy! ”







