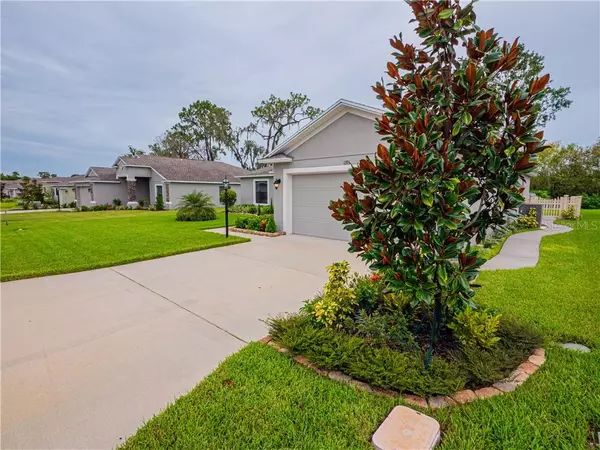$282,000
$285,000
1.1%For more information regarding the value of a property, please contact us for a free consultation.
4 Beds
2 Baths
1,974 SqFt
SOLD DATE : 09/14/2020
Key Details
Sold Price $282,000
Property Type Single Family Home
Sub Type Single Family Residence
Listing Status Sold
Purchase Type For Sale
Square Footage 1,974 sqft
Price per Sqft $142
Subdivision Hallam Preserve West I Ph 1-A
MLS Listing ID L4917025
Sold Date 09/14/20
Bedrooms 4
Full Baths 2
HOA Fees $91/mo
HOA Y/N Yes
Year Built 2019
Annual Tax Amount $1,029
Lot Size 8,276 Sqft
Acres 0.19
Property Description
Peace and serenity await you and your family in the gorgeous community of Hallam Preserve, located in one of the most desirable school districts in South Lakeland close to shopping, healthcare, dining options, and with close access to the Polk Parkway, you can be in Tampa or Orlando in no time! This private gated community is nestled within a preserved conservation area with walking trails to enjoy local wildlife plus a clubhouse and community pool!!! Beautiful landscaping including magnolia trees, papayas, and tasteful tropical touches adorn the home's picture perfect exterior. This stunning Southern Homes Savannah Model features a lovely Dorian Grey exterior with white trim. The front covered entry is a cozy place to spend quiet mornings with dew covered grass. Entering into the foyer, the upgraded Tawny Oak vinyl plank flooring is certain to make you fall in love. The separate dining room has easy access to the beautifully upgraded kitchen. There you will find solid maple and oak cabinets, polished granite countertops, an under-mount sink, custom glass tile backsplash, matching stainless steel Frigidaire appliances, and bar seating for guests. Even the microwave hood vents to the exterior as an added feature. The bay window washes the breakfast nook in natural light with great views of the fenced backyard. The living room is bright and airy with vaulted ceilings and oversized glass sliders which exit to the extended rear covered lanai. Upgraded fixtures are located throughout the home. The large main suite has a walk-in closet and the ensuite bathroom boasts recessed lighting, garden tub, dual sink vanity, stand-up glass shower, and separate water closet. The fourth guest bedroom could easily function as a home office, flex space, or teenager retreat. The remaining guest bathroom has a tub/shower combo. The inside laundry will allow you to take care of those weekend chores in comfort and ease. Walk down your winding sidewalk to practice your gardening or enjoy the quiet creek which runs behind the home. This 2019-built home comes complete with the builder's 2/10 Home Warranty PLUS a transferrable termite bond with Massey Services.
Location
State FL
County Polk
Community Hallam Preserve West I Ph 1-A
Rooms
Other Rooms Breakfast Room Separate, Formal Dining Room Separate, Formal Living Room Separate, Inside Utility
Interior
Interior Features Ceiling Fans(s), Eat-in Kitchen, Solid Wood Cabinets, Stone Counters, Vaulted Ceiling(s)
Heating Central, Electric
Cooling Central Air
Flooring Carpet, Ceramic Tile, Vinyl
Fireplace false
Appliance Dishwasher, Disposal, Electric Water Heater, Microwave, Range, Refrigerator
Laundry Inside, Laundry Room
Exterior
Exterior Feature Fence, Sidewalk, Sliding Doors
Garage Spaces 2.0
Fence Vinyl
Community Features Deed Restrictions, Gated, Playground, Pool
Utilities Available BB/HS Internet Available, Cable Available, Electricity Available, Phone Available, Water Available
Amenities Available Gated, Playground, Pool
Roof Type Shingle
Porch Covered, Front Porch, Rear Porch
Attached Garage true
Garage true
Private Pool No
Building
Lot Description Level
Entry Level One
Foundation Slab
Lot Size Range Up to 10,889 Sq. Ft.
Sewer Public Sewer
Water Private
Architectural Style Contemporary
Structure Type Block,Stucco
New Construction false
Schools
Elementary Schools Scott Lake Elem
Middle Schools Lakeland Highlands Middl
High Schools George Jenkins High
Others
Pets Allowed Yes
HOA Fee Include Pool,Recreational Facilities
Senior Community No
Ownership Fee Simple
Monthly Total Fees $91
Acceptable Financing Cash, Conventional, FHA, VA Loan
Membership Fee Required Required
Listing Terms Cash, Conventional, FHA, VA Loan
Special Listing Condition None
Read Less Info
Want to know what your home might be worth? Contact us for a FREE valuation!

Our team is ready to help you sell your home for the highest possible price ASAP

© 2024 My Florida Regional MLS DBA Stellar MLS. All Rights Reserved.
Bought with XCELLENCE REALTY, INC

“My job is to find and attract mastery-based agents to the office, protect the culture, and make sure everyone is happy! ”







