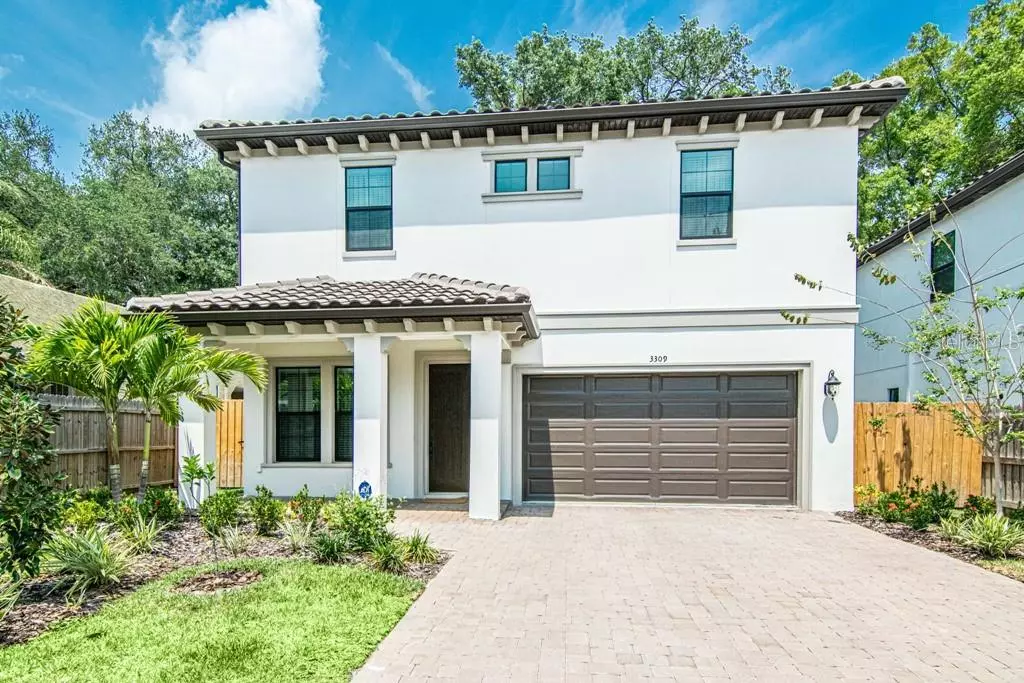$740,000
$735,000
0.7%For more information regarding the value of a property, please contact us for a free consultation.
4 Beds
3 Baths
2,226 SqFt
SOLD DATE : 07/17/2020
Key Details
Sold Price $740,000
Property Type Single Family Home
Sub Type Single Family Residence
Listing Status Sold
Purchase Type For Sale
Square Footage 2,226 sqft
Price per Sqft $332
Subdivision Palma Ceia Park A Resub Of Blo
MLS Listing ID T3237401
Sold Date 07/17/20
Bedrooms 4
Full Baths 2
Half Baths 1
Construction Status Appraisal,Financing,Inspections
HOA Y/N No
Year Built 2018
Annual Tax Amount $3,805
Lot Size 4,791 Sqft
Acres 0.11
Lot Dimensions 50x100
Property Description
Like new Mobley Custom home in a great Palma Ceia neighborhood. Built in 2019 this 4 bedroom, 2 1/2 bathroom home still looks brand new. Just inside the gorgeous stained wood front door, is the bright formal dining room with a recessed wall perfect for a buffet or bar. Continuing through the home there is a half bath and the spacious great room that is open to the eat in kitchen complete with center island, quartz countertops, subway tile backsplash and GE stainless steel appliances. All 4 bedrooms are upstairs. The master suite has a large walk in closet and a gorgeous master bath with a quartz double vanity, soaking tub and tiled shower. This home is loaded with details and upgraded finishes including 10’ ceilings, crown molding, wood floors on the first floor, full impact rated windows and doors, paver driveway, walkway, porch and lanai. The huge fenced backyard has plenty of room for a pool.
Copy this URL for virtual tour
http://pfretour.com/mls/48621
Location
State FL
County Hillsborough
Community Palma Ceia Park A Resub Of Blo
Zoning RM-16
Rooms
Other Rooms Inside Utility
Interior
Interior Features Crown Molding, Eat-in Kitchen, High Ceilings, Open Floorplan, Stone Counters, Window Treatments
Heating Central
Cooling Central Air
Flooring Carpet, Wood
Fireplace false
Appliance Dishwasher, Disposal, Dryer, Gas Water Heater, Microwave, Range, Range Hood, Refrigerator, Tankless Water Heater, Washer
Laundry Inside, Laundry Room, Upper Level
Exterior
Exterior Feature Fence, Sidewalk, Sliding Doors
Garage Driveway, Garage Door Opener
Garage Spaces 2.0
Fence Wood
Utilities Available Public
Waterfront false
Roof Type Tile
Parking Type Driveway, Garage Door Opener
Attached Garage true
Garage true
Private Pool No
Building
Lot Description Level
Entry Level Two
Foundation Slab
Lot Size Range Up to 10,889 Sq. Ft.
Sewer Public Sewer
Water Public
Architectural Style Traditional
Structure Type Stucco
New Construction false
Construction Status Appraisal,Financing,Inspections
Schools
Elementary Schools Roosevelt-Hb
Middle Schools Coleman-Hb
High Schools Plant-Hb
Others
Senior Community No
Ownership Fee Simple
Acceptable Financing Cash, Conventional, VA Loan
Listing Terms Cash, Conventional, VA Loan
Special Listing Condition None
Read Less Info
Want to know what your home might be worth? Contact us for a FREE valuation!

Our team is ready to help you sell your home for the highest possible price ASAP

© 2024 My Florida Regional MLS DBA Stellar MLS. All Rights Reserved.
Bought with FLIP SIDE REALTY BY DESIGN

“My job is to find and attract mastery-based agents to the office, protect the culture, and make sure everyone is happy! ”







