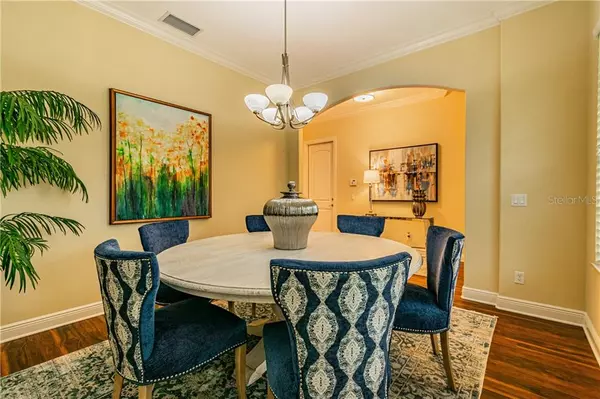$750,000
$759,000
1.2%For more information regarding the value of a property, please contact us for a free consultation.
4 Beds
3 Baths
2,578 SqFt
SOLD DATE : 06/29/2020
Key Details
Sold Price $750,000
Property Type Single Family Home
Sub Type Single Family Residence
Listing Status Sold
Purchase Type For Sale
Square Footage 2,578 sqft
Price per Sqft $290
Subdivision Pershing Park
MLS Listing ID T3235041
Sold Date 06/29/20
Bedrooms 4
Full Baths 3
Construction Status Appraisal,Financing,Inspections
HOA Y/N No
Year Built 2013
Annual Tax Amount $8,419
Lot Size 7,405 Sqft
Acres 0.17
Lot Dimensions 54x135
Property Description
Beautiful Newer Home Pool home in Top Rated Plant High School District in South Tampa. A brick laid driveway leads you to the front porch of this charming home. As you enter, you will notice the beautiful wide plank laminate floors that lead you to the amazing open concept living space. The kitchen is open to a very large flex space to fit your lifestyle. The gourmet kitchen features beautiful granite countertops, 42'inch wood cabinets with glass doors, stainless steel appliances, decorative backsplash, and a spacious eat-in area. From the kitchen, you can see the large and spacious backyard with a great size pool perfect for entertaining family and friends. There is a large storage room (13x8) towards the back of the property. There is also an inside utility room off the kitchen plus a full bath downstairs. Upstairs you will find a good size loft plus 3 secondary bedrooms, plus the Master Suite and Bath with 2 walk-in closets. Fenced back and side yards with sprinkler system using Reclaimed Water. This home is bright and light throughout and it is ready for its new owner. Close to Downtown, Airport, MacDill AFB, etc.
Location
State FL
County Hillsborough
Community Pershing Park
Zoning RS-60
Rooms
Other Rooms Breakfast Room Separate, Great Room, Inside Utility, Loft
Interior
Interior Features Ceiling Fans(s), Eat-in Kitchen, High Ceilings, Kitchen/Family Room Combo, Open Floorplan, Solid Wood Cabinets, Tray Ceiling(s), Walk-In Closet(s)
Heating Central
Cooling Central Air
Flooring Ceramic Tile, Laminate, Recycled/Composite Flooring
Fireplace false
Appliance Dishwasher, Disposal, Microwave, Range, Refrigerator
Laundry Inside
Exterior
Exterior Feature Fence, Irrigation System
Garage Garage Door Opener
Garage Spaces 2.0
Fence Wood
Pool Gunite, In Ground
Utilities Available Cable Available, Cable Connected, Electricity Available, Electricity Connected, Public, Water Available, Water Connected
Waterfront false
View Pool
Roof Type Shingle
Parking Type Garage Door Opener
Attached Garage true
Garage true
Private Pool Yes
Building
Lot Description City Limits
Story 2
Entry Level Two
Foundation Slab
Lot Size Range Up to 10,889 Sq. Ft.
Sewer Public Sewer
Water Public
Architectural Style Contemporary
Structure Type Concrete
New Construction false
Construction Status Appraisal,Financing,Inspections
Others
Senior Community No
Ownership Fee Simple
Acceptable Financing Cash, Conventional, FHA, VA Loan
Listing Terms Cash, Conventional, FHA, VA Loan
Special Listing Condition None
Read Less Info
Want to know what your home might be worth? Contact us for a FREE valuation!

Our team is ready to help you sell your home for the highest possible price ASAP

© 2024 My Florida Regional MLS DBA Stellar MLS. All Rights Reserved.
Bought with PLANT PROPERTY MANAGEMENT LLC

“My job is to find and attract mastery-based agents to the office, protect the culture, and make sure everyone is happy! ”







