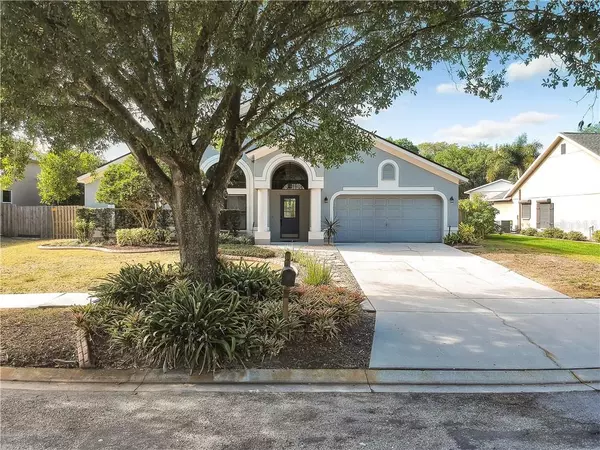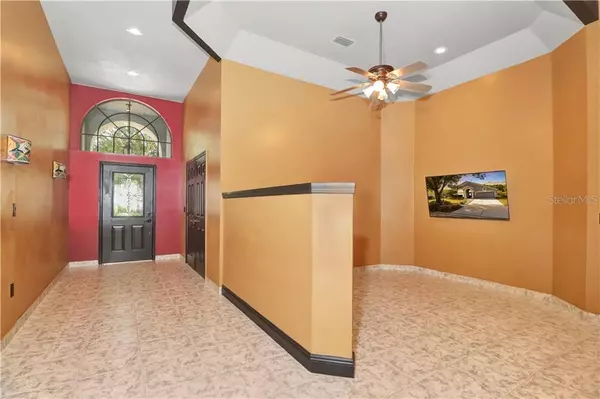$288,000
$298,000
3.4%For more information regarding the value of a property, please contact us for a free consultation.
4 Beds
2 Baths
2,234 SqFt
SOLD DATE : 06/17/2020
Key Details
Sold Price $288,000
Property Type Single Family Home
Sub Type Single Family Residence
Listing Status Sold
Purchase Type For Sale
Square Footage 2,234 sqft
Price per Sqft $128
Subdivision Riverglen Unit 3
MLS Listing ID T3234612
Sold Date 06/17/20
Bedrooms 4
Full Baths 2
HOA Fees $28/qua
HOA Y/N Yes
Year Built 1995
Annual Tax Amount $2,314
Lot Size 10,018 Sqft
Acres 0.23
Lot Dimensions 80x125
Property Description
BACK ON THE MARKET, BUYER LOST HIS JOB. Come get this charming 4 bed, 2 bath home in located in the sought-after Riverglen neighborhood with NO CDD AND LOW HOA Fees!! Your family gatherings will be unforgettable in this spacious pool home with a private oasis in the back yard. SO MANY UPDATES - NEW ROOF 2017, NEW A/C 2016, NEW POOL ENCLOSURE 2017, NEW KITCHEN 2018, NEW WATER HEATER 2019, NEW WASHER 2018 AND NEW DRYER 2016. Seller is giving $3,000 CREDIT towards painting. Cooking has never been easier in this NEWLY RENOVATED KITCHEN which will wow you with tons of upgrades 42” cabinetry, crown molding, pull out shelves in all lowers, soft close drawers and granite counters! This eat-in kitchen overlooks the family room, but also has easy access to formal dining room. The spacious master bedroom features an en-suite with a garden tub and his and hers sinks. Continue out to the EXPANSIVE PAVERED LANAI (pavers just cleaned and sealed), where there's plenty of room to spread out the entertaining. The huge NEW 54’ x 23’ screen enclosure surrounds the pool with a tremendous amount of room for seating, grills and garden if you would like. Then the dogs can run out to the very PRIVATE oasis in a fenced yard that all your friends will envy! The home also has hurricane fabric panels for almost every window! This is an amazing community with its own park, playground, basketball courts, great schools, and easy access to crosstown, I-75, I-4, MacDill Air Force Base, restaurants, parks, malls, and boat ramps that access Alafia river and Tampa Bay!
Location
State FL
County Hillsborough
Community Riverglen Unit 3
Zoning PD
Rooms
Other Rooms Attic, Family Room, Formal Dining Room Separate
Interior
Interior Features Ceiling Fans(s), Eat-in Kitchen, High Ceilings, Solid Wood Cabinets, Split Bedroom, Stone Counters
Heating Heat Pump
Cooling Central Air
Flooring Ceramic Tile, Laminate, Vinyl
Furnishings Unfurnished
Fireplace false
Appliance Disposal, Dryer, Electric Water Heater, Microwave, Range, Refrigerator, Washer
Laundry Inside, Laundry Room
Exterior
Exterior Feature Fence, Hurricane Shutters, Sliding Doors
Garage Driveway, Garage Door Opener
Garage Spaces 2.0
Fence Wood
Pool Gunite, In Ground, Screen Enclosure
Community Features Association Recreation - Owned, Deed Restrictions, Park, Playground, Sidewalks
Utilities Available Cable Connected, Electricity Connected, Fiber Optics, Public, Sewer Connected, Water Connected
Amenities Available Basketball Court, Park, Playground
Waterfront false
View Pool, Trees/Woods
Roof Type Shingle
Porch Covered, Front Porch, Rear Porch
Attached Garage true
Garage true
Private Pool Yes
Building
Lot Description In County, Sidewalk, Paved
Story 1
Entry Level One
Foundation Slab
Lot Size Range Up to 10,889 Sq. Ft.
Sewer Public Sewer
Water Public
Architectural Style Contemporary
Structure Type Block,Stucco
New Construction false
Schools
Elementary Schools Boyette Springs-Hb
Middle Schools Rodgers-Hb
High Schools Riverview-Hb
Others
Pets Allowed Yes
Senior Community No
Pet Size Large (61-100 Lbs.)
Ownership Fee Simple
Monthly Total Fees $28
Acceptable Financing Cash, Conventional, FHA
Membership Fee Required Required
Listing Terms Cash, Conventional, FHA
Special Listing Condition None
Read Less Info
Want to know what your home might be worth? Contact us for a FREE valuation!

Our team is ready to help you sell your home for the highest possible price ASAP

© 2024 My Florida Regional MLS DBA Stellar MLS. All Rights Reserved.
Bought with KELLER WILLIAMS REALTY S.SHORE

“My job is to find and attract mastery-based agents to the office, protect the culture, and make sure everyone is happy! ”







