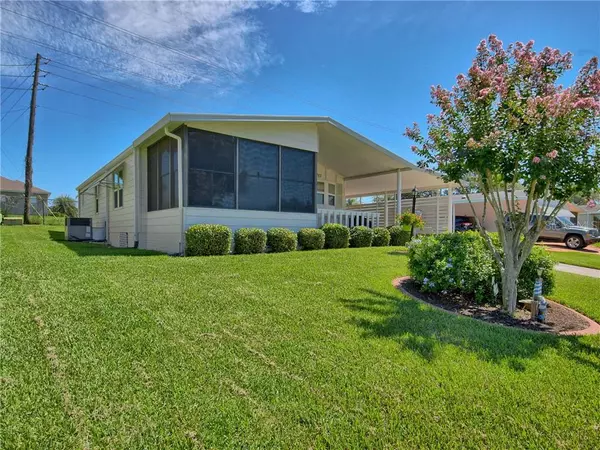$131,000
$134,900
2.9%For more information regarding the value of a property, please contact us for a free consultation.
2 Beds
2 Baths
1,232 SqFt
SOLD DATE : 08/28/2020
Key Details
Sold Price $131,000
Property Type Other Types
Sub Type Manufactured Home
Listing Status Sold
Purchase Type For Sale
Square Footage 1,232 sqft
Price per Sqft $106
Subdivision Orange Blossom Gardens
MLS Listing ID G5030600
Sold Date 08/28/20
Bedrooms 2
Full Baths 2
Construction Status Inspections
HOA Fees $162/mo
HOA Y/N Yes
Year Built 1986
Annual Tax Amount $1,476
Lot Size 5,227 Sqft
Acres 0.12
Lot Dimensions 60x90
Property Description
WELCOME HOME!! REAR PRIVACY! Impeccable landscaping! Added golf cart path, for golf cart parking! Quiet front porch with some views of the golf course. As you enter in this home, you will notice the high vaulted ceilings, LAMINATE flooring, NO CARPET! Crown molding throughout and NEW WINDOWS! The kitchen features a beautiful bay window, plenty of cabinet space, tray ceiling and a built in radio which plays throughout the whole house! The dinning room comes with a built in hutch with glass cabinets to accent. You will quickly notice the spacious living room that leads onto a cover, enclosed patio! As you lead down the hall, the guest bathroom will be to your right with plenty of storage and shower/tub combo. The guest bedroom will be to your left with a walk-in closet! The LARGE master bedroom features a remote controlled fan/light, crown molding and chair rails. As you walk in the master bathroom you will notice the large vanity, walk-in closet and stand up shower. Large outdoor storage shed with washer and dryer and small A/C unit. This home is close to recreation facilities, golf, parks, Spanish Springs Town Square, shopping, dinning and so MUCH MORE! Schedule your showing today! SOME FURNITURE AND GOLF CART NEGOTIABLE!
Location
State FL
County Lake
Community Orange Blossom Gardens
Zoning MX-8
Rooms
Other Rooms Florida Room, Inside Utility
Interior
Interior Features Crown Molding, High Ceilings, Walk-In Closet(s), Window Treatments
Heating Central
Cooling Central Air
Flooring Laminate
Furnishings Negotiable
Fireplace false
Appliance Convection Oven, Cooktop, Dishwasher, Dryer, Electric Water Heater, Microwave, Refrigerator, Washer
Laundry Inside
Exterior
Exterior Feature Irrigation System, Storage
Garage Covered, Golf Cart Parking
Community Features Deed Restrictions, Fitness Center, Golf Carts OK, Golf, Irrigation-Reclaimed Water, Pool, Racquetball, Tennis Courts
Utilities Available Cable Available, Electricity Available, Public
Amenities Available Fence Restrictions, Fitness Center, Golf Course, Pickleball Court(s), Pool, Racquetball, Recreation Facilities, Security, Shuffleboard Court, Tennis Court(s), Trail(s)
Waterfront false
Roof Type Metal,Shingle
Parking Type Covered, Golf Cart Parking
Attached Garage false
Garage false
Private Pool No
Building
Lot Description Near Golf Course, Paved
Story 1
Entry Level One
Foundation Slab
Lot Size Range Up to 10,889 Sq. Ft.
Sewer Public Sewer
Water Public
Structure Type Vinyl Siding
New Construction false
Construction Status Inspections
Others
Pets Allowed Yes
HOA Fee Include Pool,Recreational Facilities,Security
Senior Community Yes
Ownership Fee Simple
Monthly Total Fees $162
Acceptable Financing Cash, Conventional, Other, VA Loan
Membership Fee Required Required
Listing Terms Cash, Conventional, Other, VA Loan
Special Listing Condition None
Read Less Info
Want to know what your home might be worth? Contact us for a FREE valuation!

Our team is ready to help you sell your home for the highest possible price ASAP

© 2024 My Florida Regional MLS DBA Stellar MLS. All Rights Reserved.
Bought with RE/MAX PREMIER REALTY

“My job is to find and attract mastery-based agents to the office, protect the culture, and make sure everyone is happy! ”







