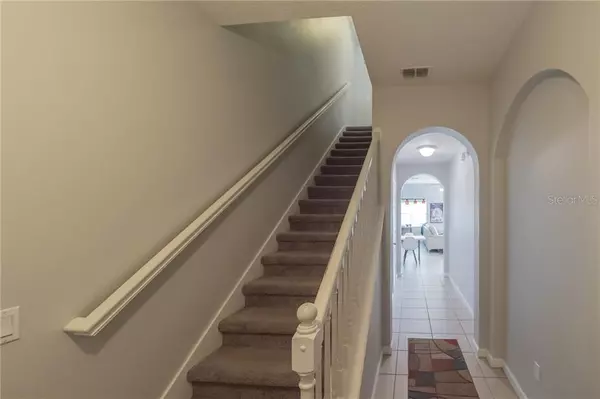$230,000
$229,999
For more information regarding the value of a property, please contact us for a free consultation.
3 Beds
3 Baths
1,492 SqFt
SOLD DATE : 08/17/2020
Key Details
Sold Price $230,000
Property Type Townhouse
Sub Type Townhouse
Listing Status Sold
Purchase Type For Sale
Square Footage 1,492 sqft
Price per Sqft $154
Subdivision Heritage Commons
MLS Listing ID O5866618
Sold Date 08/17/20
Bedrooms 3
Full Baths 2
Half Baths 1
HOA Fees $215/mo
HOA Y/N Yes
Year Built 2008
Annual Tax Amount $2,585
Lot Size 1,306 Sqft
Acres 0.03
Property Description
Don’t miss the opportunity to own this lovely 3-bedroom, 2.5-bathroom townhouse in the coveted gated community of Heritage Commons. The open floor plan features the main living areas downstairs with tiled flooring. Upstairs boasts a spacious Master Suite, two additional bedrooms, the laundry room and a second bathroom. All bedrooms are carpeted. This gated community offers a pool, playground, and private dog park and pond. Fantastic area centrally located off Dodd Rd. near Tuskawilla, close to the 417, shopping, Publix and Walmart plus several restaurants, Red Bug Lake Park and UCF. Excellent school system. - Listing information is deemed reliable but not guaranteed, especially if obtained from third party Internet web sites. Buyers and buyers’ agents to perform due diligence for validation. - Floor plans and/or square footage provided, if any, are not produced by Broker. Any references to square footage or floor plan measurements obtained from the Seller or third-party sources should be considered estimated.
Location
State FL
County Seminole
Community Heritage Commons
Zoning PUD
Interior
Interior Features Ceiling Fans(s), Kitchen/Family Room Combo, Open Floorplan, Solid Surface Counters, Walk-In Closet(s), Window Treatments
Heating Central, Electric
Cooling Central Air
Flooring Carpet, Ceramic Tile
Fireplace false
Appliance Dishwasher, Disposal, Microwave, Range, Refrigerator
Exterior
Exterior Feature Sidewalk, Sliding Doors
Garage Driveway, Garage Door Opener, Ground Level
Garage Spaces 1.0
Community Features Deed Restrictions, Gated, Playground, Pool, Sidewalks
Utilities Available Cable Connected, Electricity Connected, Sewer Connected, Street Lights, Water Connected
Amenities Available Clubhouse, Gated, Playground, Pool
Waterfront false
Roof Type Shingle
Parking Type Driveway, Garage Door Opener, Ground Level
Attached Garage true
Garage true
Private Pool No
Building
Story 2
Entry Level Two
Foundation Slab
Lot Size Range Up to 10,889 Sq. Ft.
Sewer Public Sewer
Water Public
Structure Type Stucco
New Construction false
Schools
Elementary Schools Red Bug Elementary
Middle Schools Tuskawilla Middle
High Schools Lake Howell High
Others
Pets Allowed Yes
HOA Fee Include Pool,Maintenance Grounds
Senior Community No
Ownership Fee Simple
Monthly Total Fees $215
Acceptable Financing Cash, Conventional, FHA, VA Loan
Membership Fee Required Required
Listing Terms Cash, Conventional, FHA, VA Loan
Special Listing Condition None
Read Less Info
Want to know what your home might be worth? Contact us for a FREE valuation!

Our team is ready to help you sell your home for the highest possible price ASAP

© 2024 My Florida Regional MLS DBA Stellar MLS. All Rights Reserved.
Bought with FOLIO REALTY LLC

“My job is to find and attract mastery-based agents to the office, protect the culture, and make sure everyone is happy! ”







