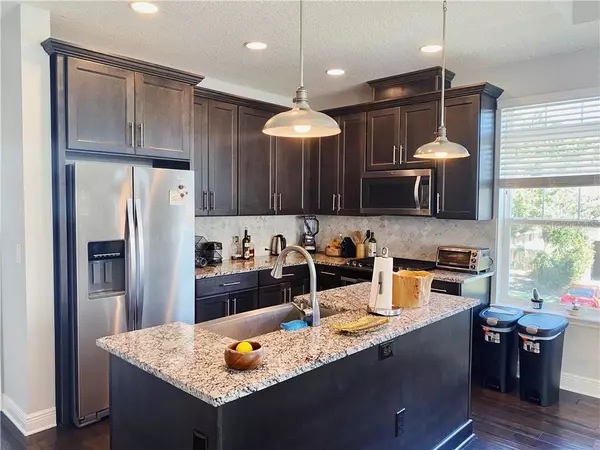$429,000
$429,000
For more information regarding the value of a property, please contact us for a free consultation.
2 Beds
3 Baths
1,552 SqFt
SOLD DATE : 08/21/2020
Key Details
Sold Price $429,000
Property Type Townhouse
Sub Type Townhouse
Listing Status Sold
Purchase Type For Sale
Square Footage 1,552 sqft
Price per Sqft $276
Subdivision Central Living Twnhms North
MLS Listing ID O5861414
Sold Date 08/21/20
Bedrooms 2
Full Baths 2
Half Baths 1
HOA Fees $276/mo
HOA Y/N Yes
Year Built 2017
Annual Tax Amount $6,027
Lot Size 1,742 Sqft
Acres 0.04
Property Description
Practically brand new beautiful David Weekley townhome in South Tampa! Convenient to Soho, Downtown, University of Tampa, enjoy all that South Tampa has to offer. Mitchell, Wilson and Plant School Districts! Light and bright, you have to come and see all the windows in this home! This 2 story townhome has all the luxuries you come to expect from David Weekley like granite counters, gorgeous cabinets, wood floors in the living areas, modern light fixtures and the list goes on and on. The master bedroom features crown molding and a tray ceiling. The master bath has dual sinks and stylish tiled shower with separate tub. There is a bedroom and full bath downstairs. Large 2 car garage.
Note: The pictures in the listing are from when I first moved in less than 3 years ago, but the video walkthrough is current as of today. The townhome is furnished, and I am open to selling any of the furniture/appliances as well. Also, the weird table that was attached to the kitchen island in the pictures has been removed in order to make the space feel more open.
Location
State FL
County Hillsborough
Community Central Living Twnhms North
Zoning PD
Interior
Interior Features Crown Molding, High Ceilings, Open Floorplan, Solid Surface Counters, Solid Wood Cabinets, Walk-In Closet(s)
Heating Central, Zoned
Cooling Central Air, Zoned
Flooring Carpet, Wood
Fireplace false
Appliance Convection Oven, Cooktop, Dishwasher, Dryer, Electric Water Heater, Exhaust Fan, Freezer, Microwave, Range, Refrigerator, Tankless Water Heater, Washer
Exterior
Exterior Feature Fence, Hurricane Shutters, Rain Gutters, Sidewalk
Garage Garage Door Opener, Guest, On Street
Garage Spaces 2.0
Community Features Sidewalks
Utilities Available BB/HS Internet Available, Cable Connected, Electricity Connected, Natural Gas Connected, Public, Sewer Connected
Waterfront false
Roof Type Other
Parking Type Garage Door Opener, Guest, On Street
Attached Garage true
Garage true
Private Pool No
Building
Story 2
Entry Level Two
Foundation Slab
Lot Size Range Up to 10,889 Sq. Ft.
Sewer Public Sewer
Water Public
Structure Type Stucco,Wood Frame
New Construction false
Others
Pets Allowed Yes
HOA Fee Include Escrow Reserves Fund,Insurance,Maintenance Grounds
Senior Community No
Ownership Condominium
Monthly Total Fees $276
Membership Fee Required Required
Special Listing Condition None
Read Less Info
Want to know what your home might be worth? Contact us for a FREE valuation!

Our team is ready to help you sell your home for the highest possible price ASAP

© 2024 My Florida Regional MLS DBA Stellar MLS. All Rights Reserved.
Bought with YELLOWTAIL REALTY ADVISORS LLC

“My job is to find and attract mastery-based agents to the office, protect the culture, and make sure everyone is happy! ”







