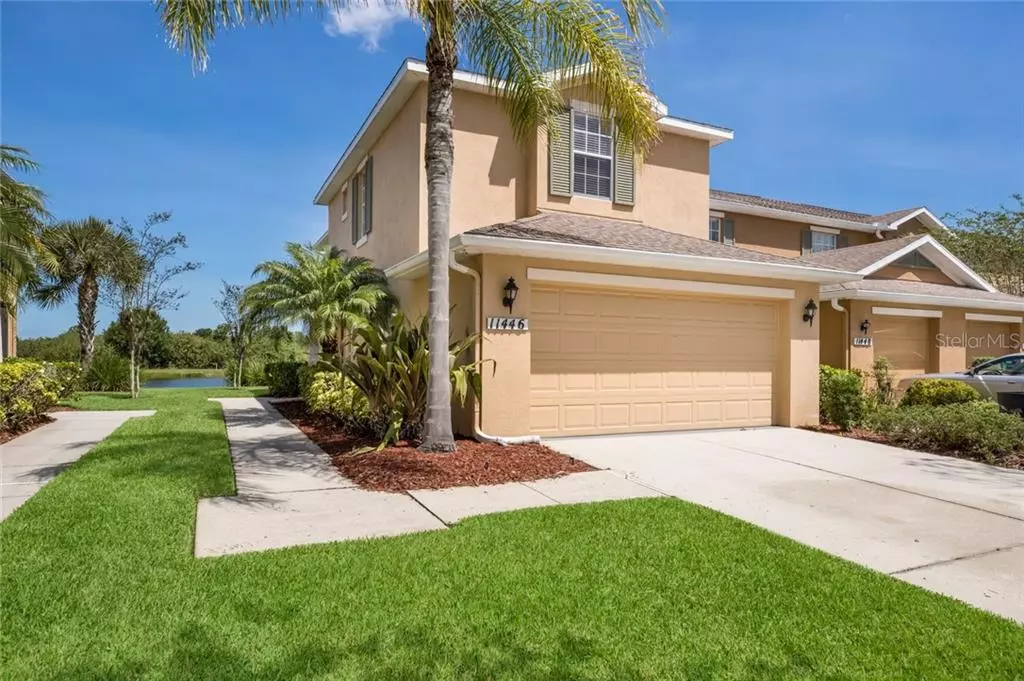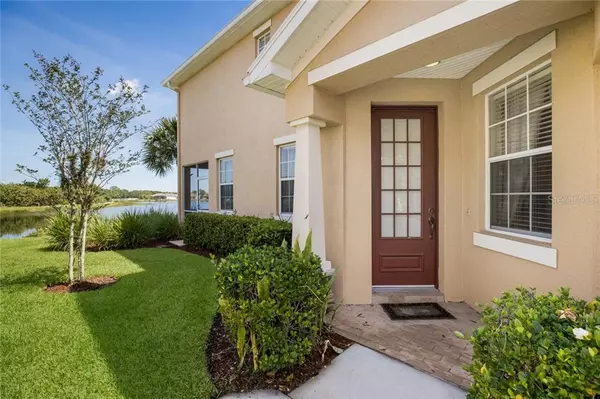$215,000
$215,000
For more information regarding the value of a property, please contact us for a free consultation.
3 Beds
3 Baths
1,654 SqFt
SOLD DATE : 07/02/2020
Key Details
Sold Price $215,000
Property Type Townhouse
Sub Type Townhouse
Listing Status Sold
Purchase Type For Sale
Square Footage 1,654 sqft
Price per Sqft $129
Subdivision Lexington Ph V, Vi, Vii
MLS Listing ID A4465279
Sold Date 07/02/20
Bedrooms 3
Full Baths 2
Half Baths 1
Construction Status Financing,Inspections
HOA Fees $92/mo
HOA Y/N Yes
Year Built 2006
Annual Tax Amount $3,121
Lot Size 2,613 Sqft
Acres 0.06
Property Description
This beautiful, lakefront townhome features 3 bedrooms, 2.5 baths and a two car garage. The ground floor is spacious and offers a living room/ dining room combination. Perfect for entertaining guests! The kitchen features newer, white appliances, white cabinetry and an elegant, tiled backsplash. Ceramic tile lines the ground floor and all wet areas upstairs. Well maintained carpets run up the stairs and throughout all three bedrooms. A screened in lanai overlooks the lake and preserve making a perfect space to enjoy the beautiful Florida weather and tropical foliage. Lexington is a maintenance free community featuring a resort style pool, tennis and basketball courts, a fishing pier, a playground and walking trails around the community! The HOA maintains the landscaping, lawn maintenance, exterior pest control and exterior painting. Lexington is conveniently located to shopping, dining, I75 for quick access to Tampa or St. Pete, and excellent medical care facilities.
Location
State FL
County Manatee
Community Lexington Ph V, Vi, Vii
Zoning PDR
Direction E
Rooms
Other Rooms Great Room, Inside Utility
Interior
Interior Features Cathedral Ceiling(s), Ceiling Fans(s), Crown Molding, Open Floorplan, Solid Surface Counters, Solid Wood Cabinets, Vaulted Ceiling(s), Walk-In Closet(s), Window Treatments
Heating Central, Electric, Heat Pump
Cooling Central Air
Flooring Carpet, Ceramic Tile
Fireplace false
Appliance Dishwasher, Dryer, Freezer, Microwave, Range, Refrigerator, Washer
Laundry Inside
Exterior
Exterior Feature Irrigation System, Sliding Doors
Garage Driveway, Garage Door Opener
Garage Spaces 2.0
Pool In Ground
Community Features Deed Restrictions, Fishing, Playground, Pool, Sidewalks, Tennis Courts
Utilities Available Cable Connected, Electricity Connected, Fire Hydrant, Public, Street Lights
Amenities Available Basketball Court, Playground, Pool, Tennis Court(s), Trail(s)
Waterfront true
Waterfront Description Lake
View Y/N 1
View Water
Roof Type Shingle
Porch Covered, Rear Porch, Screened
Attached Garage true
Garage true
Private Pool No
Building
Lot Description Conservation Area, In County, Near Public Transit
Entry Level Two
Foundation Slab
Lot Size Range Up to 10,889 Sq. Ft.
Sewer Public Sewer
Water Public
Architectural Style Contemporary
Structure Type Block,Stone
New Construction false
Construction Status Financing,Inspections
Schools
Elementary Schools Barbara A. Harvey Elementary
Middle Schools Buffalo Creek Middle
High Schools Parrish Community High
Others
Pets Allowed Yes
HOA Fee Include Maintenance Structure,Maintenance Grounds,Pool
Senior Community No
Pet Size Extra Large (101+ Lbs.)
Ownership Fee Simple
Monthly Total Fees $210
Acceptable Financing Cash, Conventional
Membership Fee Required Required
Listing Terms Cash, Conventional
Num of Pet 3
Special Listing Condition None
Read Less Info
Want to know what your home might be worth? Contact us for a FREE valuation!

Our team is ready to help you sell your home for the highest possible price ASAP

© 2024 My Florida Regional MLS DBA Stellar MLS. All Rights Reserved.
Bought with KELLER WILLIAMS REALTY SELECT

“My job is to find and attract mastery-based agents to the office, protect the culture, and make sure everyone is happy! ”







