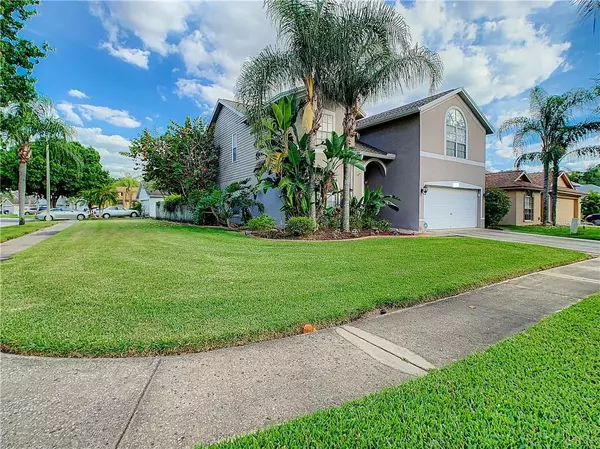$309,900
$309,900
For more information regarding the value of a property, please contact us for a free consultation.
4 Beds
3 Baths
2,096 SqFt
SOLD DATE : 07/07/2020
Key Details
Sold Price $309,900
Property Type Single Family Home
Sub Type Single Family Residence
Listing Status Sold
Purchase Type For Sale
Square Footage 2,096 sqft
Price per Sqft $147
Subdivision West Bay Ph Iv
MLS Listing ID T3239623
Sold Date 07/07/20
Bedrooms 4
Full Baths 2
Half Baths 1
Construction Status Other Contract Contingencies
HOA Fees $44/ann
HOA Y/N Yes
Year Built 1998
Annual Tax Amount $3,613
Lot Size 6,098 Sqft
Acres 0.14
Lot Dimensions 54x110
Property Description
Home Sweet Home...This 4 bedroom, 2.5 bath, 2 car garage, 2096 s/f home is on a corner lot with a huge private fenced back yard. The curb appeal is beautiful with mature landscaping and lush St Augustine lawn. It features a bright and open floor plan that includes sky lights with custom sun shades, a custom front storm door, a formal dining room/living room combo & large family room w/double insulated laminate floors, very clean kitchen with tile floors, cooking island, reverse osmosis water filtration system, newer stainless fridge, range, microwave and dishwasher, ample cabinet space & upgraded light fixtures, powder room for guests & storage closet. Other features include newer roof (2016) w/transferable warranty, termite borate treatment (2017) w/warranty, water softener, sprinkler system, high efficiency Trane A/C (2013) water heater (2015), orange peel design ceilings throughout, built in surge protection, washer & dryer, security system & a very private backyard is perfect for cookouts to be enjoyed with family and friends! Upstairs are 4 nicely appointed bedrooms and two full baths. As you enter the enormous master suite through the french doors you will find designer touches throughout to include wonderful custom built-ins in the walk-in closet with tons of shelving & space, soaring ceilings & Master bath has a garden tub w/separate shower w/designer paint scheme. Conveniently located only minutes to great shopping, restaurants, schools, Tampa Airport, trails & all that Tampa has to offer and only 30 min's to the best beaches in the world!
Location
State FL
County Hillsborough
Community West Bay Ph Iv
Zoning PD
Interior
Interior Features Built-in Features, Ceiling Fans(s), High Ceilings, Living Room/Dining Room Combo, Skylight(s), Walk-In Closet(s), Window Treatments
Heating Central
Cooling Central Air
Flooring Carpet, Ceramic Tile, Laminate
Fireplace false
Appliance Dishwasher, Dryer, Electric Water Heater, Microwave, Range, Refrigerator, Washer
Exterior
Exterior Feature Fence, Irrigation System, Sidewalk, Sliding Doors
Garage Spaces 2.0
Utilities Available BB/HS Internet Available, Cable Available, Cable Connected, Electricity Connected, Sewer Connected, Sprinkler Meter, Underground Utilities, Water Connected
Waterfront false
Roof Type Shingle
Attached Garage true
Garage true
Private Pool No
Building
Story 2
Entry Level Two
Foundation Slab
Lot Size Range Up to 10,889 Sq. Ft.
Sewer Public Sewer
Water None, Public
Structure Type Block,Wood Frame
New Construction false
Construction Status Other Contract Contingencies
Schools
Elementary Schools Bay Crest-Hb
Middle Schools Davidsen-Hb
High Schools Alonso-Hb
Others
Pets Allowed Yes
Senior Community No
Ownership Fee Simple
Monthly Total Fees $44
Membership Fee Required Required
Special Listing Condition None
Read Less Info
Want to know what your home might be worth? Contact us for a FREE valuation!

Our team is ready to help you sell your home for the highest possible price ASAP

© 2024 My Florida Regional MLS DBA Stellar MLS. All Rights Reserved.
Bought with #1 AMERICAN HOMES REALTY

“My job is to find and attract mastery-based agents to the office, protect the culture, and make sure everyone is happy! ”







