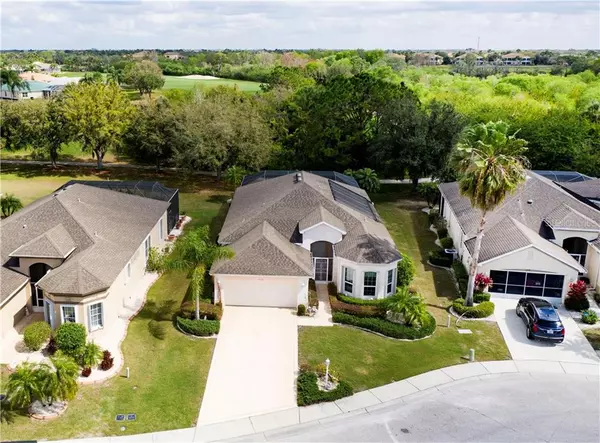$318,500
$329,000
3.2%For more information regarding the value of a property, please contact us for a free consultation.
2 Beds
2 Baths
1,896 SqFt
SOLD DATE : 12/04/2020
Key Details
Sold Price $318,500
Property Type Single Family Home
Sub Type Single Family Residence
Listing Status Sold
Purchase Type For Sale
Square Footage 1,896 sqft
Price per Sqft $167
Subdivision Sun City Center Unit 261
MLS Listing ID T3226562
Sold Date 12/04/20
Bedrooms 2
Full Baths 2
Construction Status Financing,Inspections
HOA Fees $81/qua
HOA Y/N Yes
Year Built 2001
Annual Tax Amount $2,824
Lot Size 9,147 Sqft
Acres 0.21
Lot Dimensions 62.97x143
Property Description
Imagine yourself after a long day on the golf course cooling off in your own sparkling pool and then grilling dinner and eating on your breezy back patio with friends or family. Enjoy walking and biking (or golf-carting) in this peaceful and lovely 55+ neighborhood only minutes from everything Florida has to offer! Enjoy your relaxing Florida retirement in Sun City Center, known for its clubhouses, amenities centers, activities centers, clubs and golf courses. Easy access to HWY 301 and I-75 to travel to special entertainment spots in Tampa to the North or Sarasota to the South or even to Disney in Orlando. The pool is fully enclosed and faces the golf course. The kitchen has wonderful granite surfaces for baking and serving holiday dinners. There are 2 bedrooms and 2 full bathrooms. The master bath has a shower, garden tub and dual sinks. The 2nd is also a full bathroom with tub. And the wood and tile floors throughout make this home beautiful and comfortable to live in. This home has been meticulously cared for and upgraded, even including hurricane shutters, high end energy-efficient sliding doors, all upgraded insulated windows and garage screening.
Just before this listing, a NEW A/C was installed! Please ask for the list of all upgrades and maintenance that the sellers have invested in their home.
Call and stop by today to take a look. Possibly you will be the next one to call this wonderful place home!
Location
State FL
County Hillsborough
Community Sun City Center Unit 261
Zoning PD-MU
Rooms
Other Rooms Attic, Den/Library/Office, Inside Utility
Interior
Interior Features Built-in Features, Ceiling Fans(s), Eat-in Kitchen, High Ceilings, Living Room/Dining Room Combo, Split Bedroom, Stone Counters, Tray Ceiling(s), Walk-In Closet(s), Window Treatments
Heating Electric, Heat Pump
Cooling Central Air
Flooring Ceramic Tile, Wood
Furnishings Unfurnished
Fireplace false
Appliance Cooktop, Dishwasher, Disposal, Dryer, Electric Water Heater, Kitchen Reverse Osmosis System, Microwave, Range, Range Hood, Refrigerator, Washer, Water Filtration System, Water Purifier, Water Softener
Laundry Laundry Room
Exterior
Exterior Feature Hurricane Shutters, Irrigation System, Sliding Doors
Garage Garage Door Opener
Garage Spaces 2.0
Pool Auto Cleaner, Child Safety Fence, Gunite, Heated, Screen Enclosure, Solar Heat, Tile
Community Features Buyer Approval Required, Deed Restrictions, Fitness Center, Golf Carts OK, Pool, Sidewalks, Tennis Courts
Utilities Available BB/HS Internet Available, Cable Available, Electricity Connected, Phone Available, Sewer Connected
Amenities Available Clubhouse, Fitness Center, Golf Course, Pool, Recreation Facilities, Shuffleboard Court, Tennis Court(s)
View Garden, Golf Course, Park/Greenbelt, Trees/Woods
Roof Type Shingle
Porch Covered, Deck, Screened
Attached Garage true
Garage true
Private Pool Yes
Building
Lot Description Conservation Area, Cul-De-Sac, City Limits, Level, On Golf Course, Sidewalk, Street Dead-End, Paved
Story 1
Entry Level One
Foundation Slab
Lot Size Range 0 to less than 1/4
Builder Name WCI
Sewer Public Sewer
Water Public
Architectural Style Florida
Structure Type Stucco
New Construction false
Construction Status Financing,Inspections
Others
Pets Allowed Size Limit
HOA Fee Include Common Area Taxes,Pool,Maintenance Grounds,Management,Recreational Facilities
Senior Community Yes
Pet Size Small (16-35 Lbs.)
Ownership Fee Simple
Monthly Total Fees $131
Acceptable Financing Cash, Conventional, FHA, VA Loan
Membership Fee Required Required
Listing Terms Cash, Conventional, FHA, VA Loan
Num of Pet 2
Special Listing Condition None
Read Less Info
Want to know what your home might be worth? Contact us for a FREE valuation!

Our team is ready to help you sell your home for the highest possible price ASAP

© 2024 My Florida Regional MLS DBA Stellar MLS. All Rights Reserved.
Bought with FLORIDA EXECUTIVE REALTY

“My job is to find and attract mastery-based agents to the office, protect the culture, and make sure everyone is happy! ”







