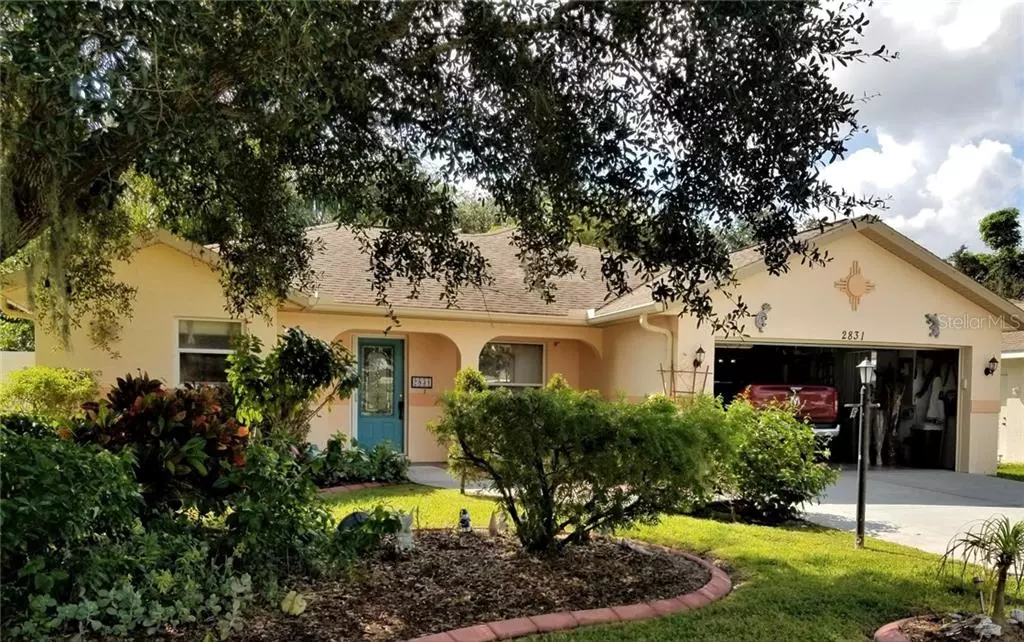$230,000
$239,999
4.2%For more information regarding the value of a property, please contact us for a free consultation.
3 Beds
2 Baths
1,556 SqFt
SOLD DATE : 03/27/2020
Key Details
Sold Price $230,000
Property Type Single Family Home
Sub Type Single Family Residence
Listing Status Sold
Purchase Type For Sale
Square Footage 1,556 sqft
Price per Sqft $147
Subdivision North Oaks Estates
MLS Listing ID A4460050
Sold Date 03/27/20
Bedrooms 3
Full Baths 2
Construction Status Appraisal,Financing,Inspections
HOA Fees $27/ann
HOA Y/N Yes
Year Built 2004
Annual Tax Amount $1,822
Lot Size 6,969 Sqft
Acres 0.16
Property Description
OLD PHOTOS...NEW PHOTOS COMING SOON...This is a renovated 3 bedroom 2 bath, 2004 home, and it's calling your name. 30 minutes to Tampa, St Pete and Sarasota. Close to I75, I275, US41, and US 19 to make the morning commute a breeze. Moccasin Wallow is beginning a grand transformation - you will be right in line to enjoy all it has to offer. The master suite has a nice soaking tub and separate shower along with a split AC to save you on your power bills. Also, can't forget the 80 gallon hot water heater - It's solar. The kitchen is equipped with wood cabinets and newer stainless steel GE appliances and a nice mosaic back-splash. The covered lanai overlooks beautiful fruit trees, a green house and Koi pond. The private fenced backyard is perfect for entertaining or just relaxing and enjoying your morning coffee! You've got to check out the custom brick built in grill and all of the drip irrigation. This is a gardeners delight. Keep cool in the summer and keep your bills low with the solar powered attic fan. Curbing, zoysia sod, french doors, hurricane film, his/hers closets. This home has it all!
Location
State FL
County Manatee
Community North Oaks Estates
Zoning PDR
Direction E
Interior
Interior Features Attic Fan, Cathedral Ceiling(s), Ceiling Fans(s), High Ceilings, Living Room/Dining Room Combo, Solid Wood Cabinets, Split Bedroom, Vaulted Ceiling(s), Walk-In Closet(s)
Heating Central
Cooling Central Air
Flooring Ceramic Tile, Wood
Furnishings Unfurnished
Fireplace false
Appliance Dishwasher, Microwave, Range, Refrigerator
Exterior
Exterior Feature Fence, French Doors, Irrigation System, Rain Gutters
Garage Driveway
Garage Spaces 2.0
Community Features Playground
Utilities Available Public
View Garden
Roof Type Shingle
Porch Rear Porch
Attached Garage true
Garage true
Private Pool No
Building
Entry Level One
Foundation Slab
Lot Size Range Up to 10,889 Sq. Ft.
Sewer Public Sewer
Water Public
Architectural Style Ranch
Structure Type Block,Stucco
New Construction false
Construction Status Appraisal,Financing,Inspections
Others
Pets Allowed Yes
Senior Community No
Ownership Fee Simple
Monthly Total Fees $27
Acceptable Financing Cash, Conventional, FHA, VA Loan
Membership Fee Required Required
Listing Terms Cash, Conventional, FHA, VA Loan
Special Listing Condition None
Read Less Info
Want to know what your home might be worth? Contact us for a FREE valuation!

Our team is ready to help you sell your home for the highest possible price ASAP

© 2024 My Florida Regional MLS DBA Stellar MLS. All Rights Reserved.
Bought with COLDWELL BANKER RESIDENTIAL RE

“My job is to find and attract mastery-based agents to the office, protect the culture, and make sure everyone is happy! ”







