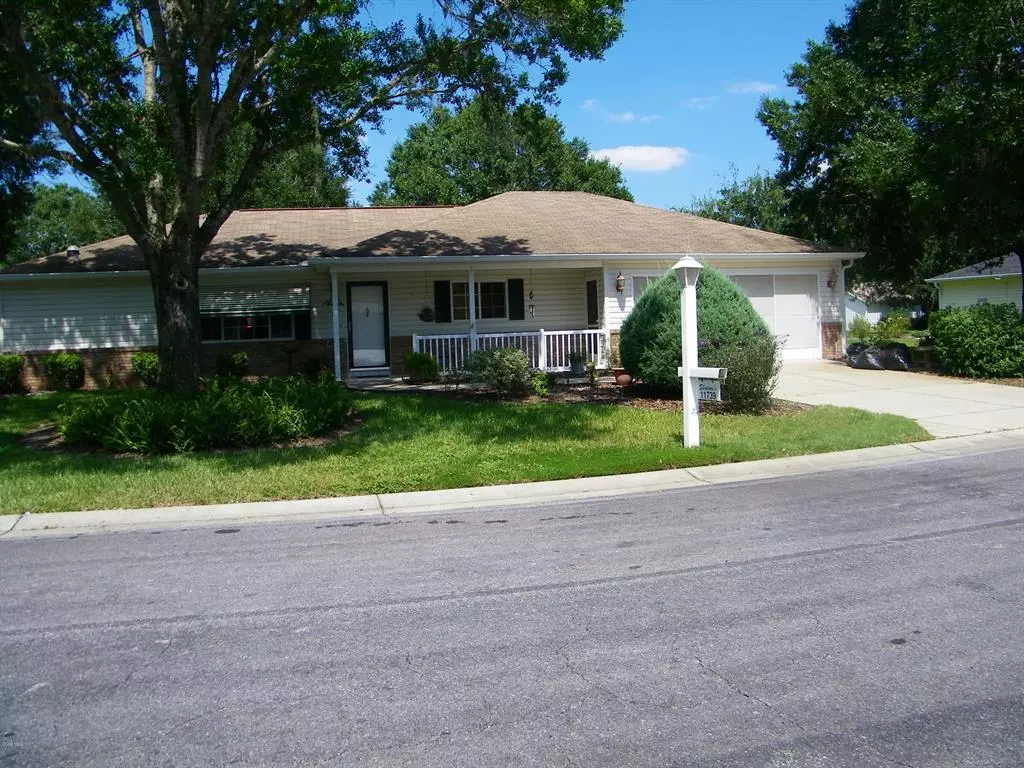$140,000
$145,000
3.4%For more information regarding the value of a property, please contact us for a free consultation.
2 Beds
2 Baths
1,446 SqFt
SOLD DATE : 06/25/2020
Key Details
Sold Price $140,000
Property Type Single Family Home
Sub Type Single Family Residence
Listing Status Sold
Purchase Type For Sale
Square Footage 1,446 sqft
Price per Sqft $96
Subdivision Spruce Creek Preserve
MLS Listing ID OM562164
Sold Date 06/25/20
Bedrooms 2
Full Baths 2
HOA Fees $131/mo
HOA Y/N Yes
Year Built 1996
Annual Tax Amount $1,084
Lot Size 0.280 Acres
Acres 0.28
Lot Dimensions 126.0 ft x 90.0 ft
Property Description
Fir Model with front porch, split bedroom floor plan, eat in kitchen, present owner replaced cabinets & had them painted. Doors on upper cabs have been removed. All appliances stay including washer and dryer. .27 acre lot, no homes close behind, Lanai has acrylic windows and under heat and air. Also adjoining Lanai that has vinyl windows. Inside laundry. New AC in 2013. Live the good life in this smaller well maintained community with all of the amenities of resort style living. A friendly and caring community that has many clubs and activities, lower monthly fees than most other communities. Come on out and take a look at both the home and the community.
Location
State FL
County Marion
Community Spruce Creek Preserve
Zoning PUD PLANNED UNIT DEVELOPM
Interior
Interior Features Attic Fan, Eat-in Kitchen, Split Bedroom, Walk-In Closet(s), Water Softener, Window Treatments
Heating Heat Pump
Cooling Central Air
Flooring Carpet, Laminate
Furnishings Unfurnished
Fireplace false
Appliance Dishwasher, Disposal, Dryer, Electric Water Heater, Microwave, Range, Refrigerator, Washer, Water Softener
Laundry Inside
Exterior
Exterior Feature Rain Gutters
Garage Garage Door Opener
Garage Spaces 2.0
Pool Heated
Community Features Deed Restrictions, Gated, Pool
Utilities Available Cable Available, Electricity Connected
Roof Type Shingle
Parking Type Garage Door Opener
Attached Garage true
Garage true
Private Pool No
Building
Lot Description Cleared, Paved, Private
Story 1
Entry Level One
Lot Size Range 1/4 Acre to 21779 Sq. Ft.
Sewer Public Sewer
Water Public
Structure Type Frame,Stucco
New Construction false
Others
HOA Fee Include 24-Hour Guard,Maintenance Grounds
Senior Community Yes
Acceptable Financing Cash, Conventional
Membership Fee Required Required
Listing Terms Cash, Conventional
Special Listing Condition None
Read Less Info
Want to know what your home might be worth? Contact us for a FREE valuation!

Our team is ready to help you sell your home for the highest possible price ASAP

© 2024 My Florida Regional MLS DBA Stellar MLS. All Rights Reserved.
Bought with FOXFIRE REALTY - HWY200/103 ST

“My job is to find and attract mastery-based agents to the office, protect the culture, and make sure everyone is happy! ”







