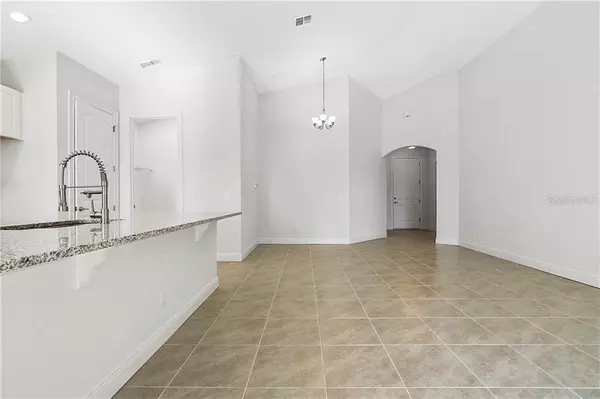$227,500
$232,500
2.2%For more information regarding the value of a property, please contact us for a free consultation.
3 Beds
2 Baths
1,592 SqFt
SOLD DATE : 07/17/2020
Key Details
Sold Price $227,500
Property Type Single Family Home
Sub Type Single Family Residence
Listing Status Sold
Purchase Type For Sale
Square Footage 1,592 sqft
Price per Sqft $142
Subdivision Daytona Park Estates Sec D
MLS Listing ID O5837203
Sold Date 07/17/20
Bedrooms 3
Full Baths 2
Construction Status Appraisal,Financing,Inspections
HOA Y/N No
Year Built 2020
Annual Tax Amount $166
Lot Size 0.260 Acres
Acres 0.26
Lot Dimensions 75x150
Property Description
Seller will pay $5,000 towards buyer's closing costs when using preferred lender. Brand New adorable 3 bedroom, 2 bath GELA MODEL OPEN CONCEPT home featuring a 2 CAR GARAGE. Amazing curb appeal to this home sitting on a QUARTER ACRE LOT with quaint WOODED VIEWS. Expect to be impressed by the grand entrance featuring an 8’ dent resistant, classic craft, raised panel front door. Enter to a separate dining area, kitchen with eat in space and open to living area. Luxury kitchen includes 42” cabinets, stainless steel appliances, large breakfast bar, and double bowl stainless steel sink with upgraded extended spray faucet. Home has granite counter tops and tile throughout with upgraded 8’ doors and carpet only in bedrooms. Master suite includes large windows and two closets and a master bath complete with his and hers sinks, make-up vanity and large walk-in shower. Enjoy relaxing on the covered patio overlooking the peaceful large back yard. Endless ways to spend your weekends with close proximity to downtown historical Deland with shopping and dining, Stetson University, local beaches, Daytona International Speedway, and DeLeon Springs State Park. Don’t miss your chance to make this home yours! Call to schedule a tour today.
Location
State FL
County Volusia
Community Daytona Park Estates Sec D
Zoning 01R4
Rooms
Other Rooms Breakfast Room Separate
Interior
Interior Features Eat-in Kitchen, High Ceilings, Kitchen/Family Room Combo, Open Floorplan, Skylight(s), Stone Counters, Vaulted Ceiling(s), Walk-In Closet(s)
Heating Heat Pump
Cooling Central Air
Flooring Carpet, Ceramic Tile
Furnishings Unfurnished
Fireplace false
Appliance Dishwasher, Disposal, Microwave, Range
Laundry Inside, Laundry Room
Exterior
Exterior Feature Irrigation System, Sliding Doors
Garage Spaces 2.0
Utilities Available Electricity Available
Waterfront false
Roof Type Shingle
Porch Covered
Attached Garage true
Garage true
Private Pool No
Building
Entry Level One
Foundation Slab
Lot Size Range 1/4 Acre to 21779 Sq. Ft.
Builder Name ICN Homes
Sewer Septic Tank
Water Well
Architectural Style Florida
Structure Type Block
New Construction true
Construction Status Appraisal,Financing,Inspections
Schools
Elementary Schools Blue Lake Elem
Middle Schools Deland Middle
High Schools Deland High
Others
Pets Allowed Yes
Senior Community No
Ownership Fee Simple
Membership Fee Required None
Special Listing Condition None
Read Less Info
Want to know what your home might be worth? Contact us for a FREE valuation!

Our team is ready to help you sell your home for the highest possible price ASAP

© 2024 My Florida Regional MLS DBA Stellar MLS. All Rights Reserved.
Bought with UNITED REAL ESTATE PREFERRED

“My job is to find and attract mastery-based agents to the office, protect the culture, and make sure everyone is happy! ”







